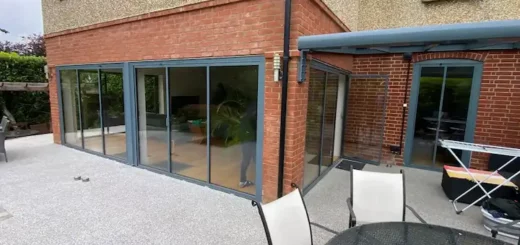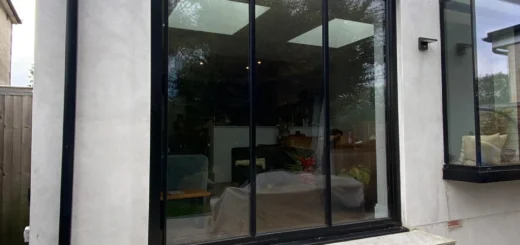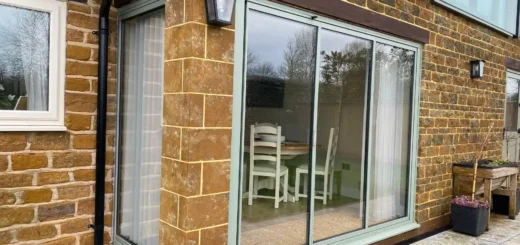Zero Threshold Bifold Doors: Technical Guide and Design Tips
Table of Contents
How Zero Threshold Bifold Doors Work
Zero threshold bifold doors operate through precisely engineered track systems that sit flush with both indoor and outdoor flooring, removing the need for a raised step between spaces.
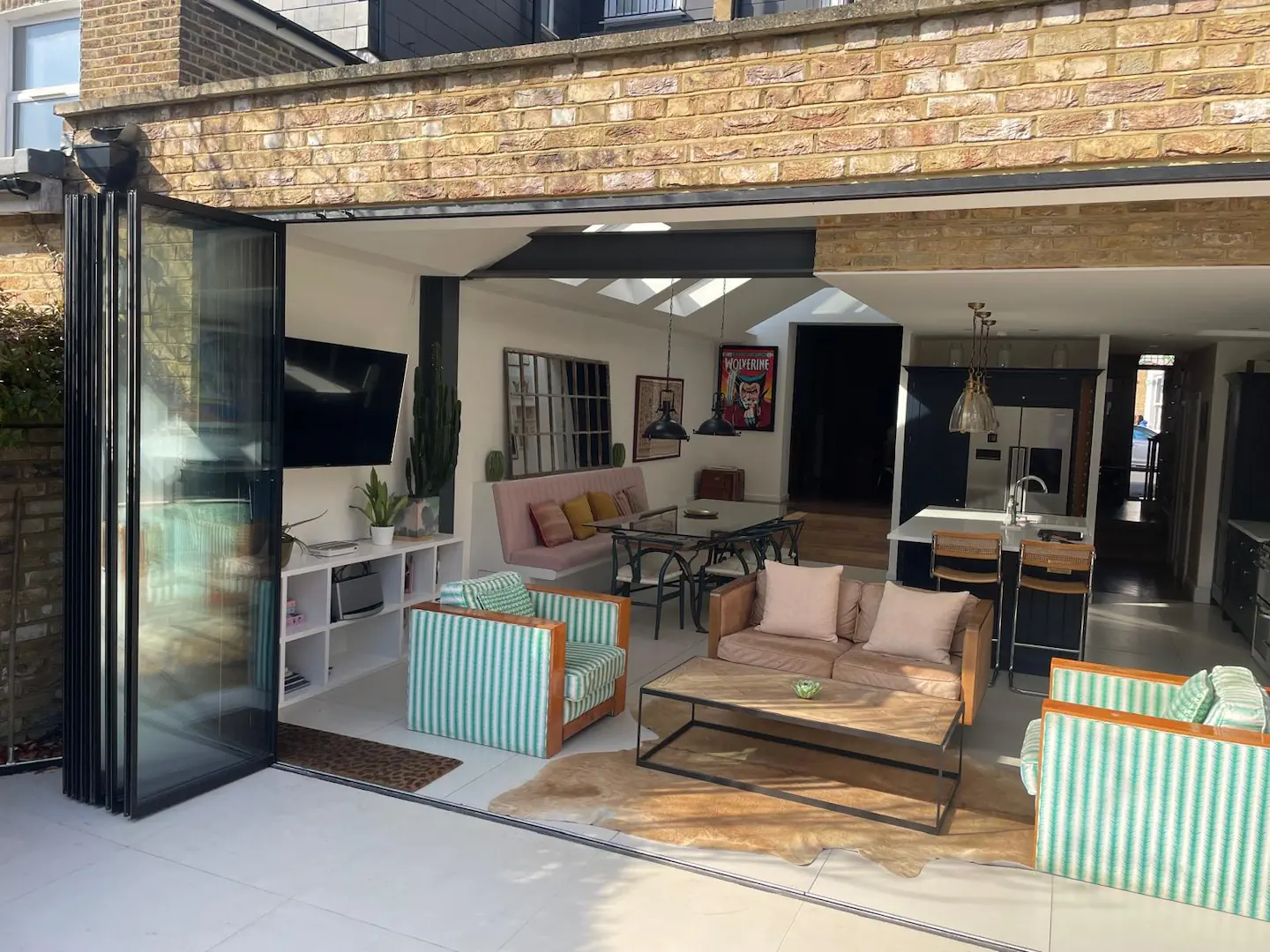
Weather Protection
Modern zero threshold bifold doors use sophisticated water management principles borrowed from ancient Roman aqueduct designs. Rather than blocking water with a raised barrier, a series of carefully angled channels direct rainfall away from the opening. Brush seals along the bottom of each panel work alongside these channels, pushing water towards purpose-built drainage ports.
Hidden beneath the surface, these drainage channels connect to your property’s existing water management system. They’re precisely calculated to move water quickly while maintaining a completely level walking surface above.
Drainage Channel Design
Most external bifold doors with zero thresholds feature multi-chamber drainage systems. The primary channel catches immediate rainfall, while secondary chambers handle any overflow during heavy storms. Specially shaped grooves within these chambers prevent water from flowing backwards, even in strong winds.
Deep within the track system, small drainage holes guide water into underground pipes. These holes are positioned strategically to prevent leaves and debris from causing blockages, maintaining reliable drainage year after year.
Track and Rail Systems
Bi-fold doors without thresholds demand exceptional precision in their running gear design. Stainless steel wheels, typically measuring twice the diameter of standard systems, distribute weight evenly across the track. Larger wheels mean smoother operation and reduced wear, despite the challenges of a flush-mounted system.
The track’s weight-bearing components sit within a reinforced channel beneath the visible surface. This arrangement allows the visible track to remain minimal while supporting substantial door weights. Precision-engineered bearings inside each roller ensure panels glide smoothly, despite having less visible rail to run on compared to raised threshold designs.
Zero Threshold vs Low Threshold vs Standard
The differences between threshold types go far beyond simple measurements, with each design offering distinct advantages for specific situations and requirements.
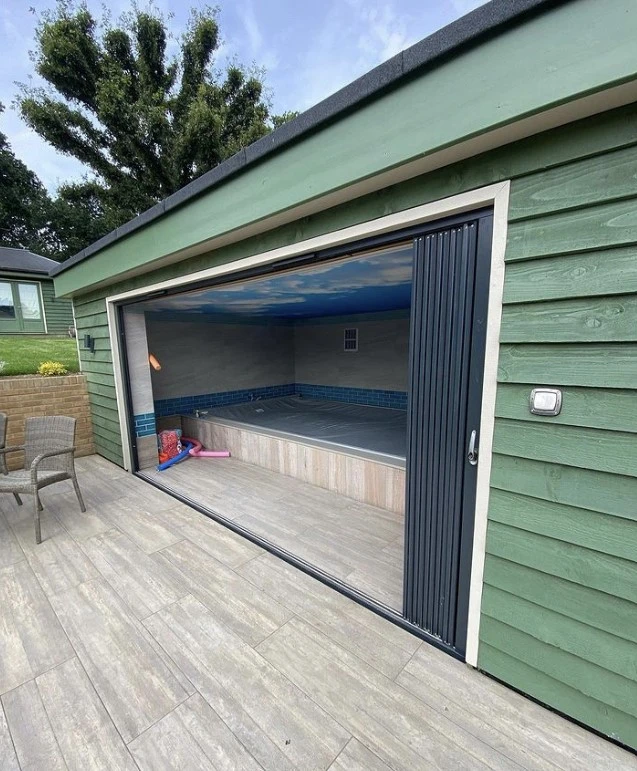
What Each Term Really Means
Zero threshold bifold doors sit completely flush with your flooring, creating an uninterrupted surface between spaces. Low threshold systems feature a small lip of around 15mm, while standard thresholds typically rise higher. For wheelchair users and those with limited mobility, zero threshold designs remove all barriers to movement.
- Zero threshold bifold doors generally measure no more than 5mm.
- Low threshold bifold doors (pictured here) occupy the middle ground, staying below 30mm typically.
- Standard thresholds often measure between 50-70mm.
Choosing Between Threshold Types
Local climate and property layout shape threshold selection more than any other factors. Zero threshold folding doors excel in sheltered locations or where excellent drainage exists. Properties exposed to driving rain or coastal conditions might benefit from low threshold options, which provide extra weather protection without creating major obstacles.
Floor to ceiling bifold doors often work best with zero thresholds, as the clean lines complement their minimal appearance. In areas prone to flooding or severe weather, standard thresholds offer superior protection – though they limit accessibility and create visual breaks between spaces.
Weather Performance Differences
Zero threshold bifold doors rely on sophisticated drainage channels rather than physical barriers to manage water. These systems prove remarkably effective when properly installed, though they demand precise groundwork and excellent drainage. During extreme weather, some water might occasionally reach the internal drainage channels, but proper design prevents it from entering living spaces.
Bi-folding doors with low thresholds strike a balance between weather resistance and accessibility. Their slight raise helps block wind-driven rain while remaining manageable for most users. Standard thresholds provide the strongest defence against harsh weather but create more pronounced divisions between spaces.
Weatherproofing Methods
Each threshold type employs different techniques to keep the elements out. Zero threshold systems use multiple drainage channels, brush seals, and careful construction of the floor levels. Low thresholds add small physical barriers while maintaining relatively easy access. Standard designs rely primarily on height to block water ingress.
The choice between these options depends heavily on exposure levels and intended use. South-facing installations generally fare better with zero threshold bifold doors than north-facing ones, which endure harsher weather conditions. Ground floor extensions often benefit from zero thresholds, while basement installations might require more robust water management systems.
Property layout plays a vital part in threshold selection. Covered areas like porches or overhanging roofs protect zero threshold installations from direct rainfall, making them ideal choices for these locations. Garden-facing doors in exposed positions might need additional drainage solutions or different threshold types to ensure reliable performance.
Technical Requirements for Installation
Installing zero threshold bifold doors demands meticulous preparation and precise groundwork to ensure lasting performance and reliability.
Foundation Preparation
The concrete base beneath zero threshold bifold doors must be perfectly level and structurally sound. Any deviation in the foundation can lead to operational issues and water ingress. The base needs to extend beyond the width of the opening, providing stable support for the entire track system and surrounding structure.
Home extension bifold doors often require additional reinforcement in the foundation to prevent future settlement. Steel reinforcement bars within the concrete help distribute loads evenly, while a properly compacted sub-base prevents movement. The foundation depth typically needs to be greater for zero threshold installations compared to standard systems.
Drainage preparation starts at the foundation level. A network of channels and pipes must be installed before the concrete is poured, connecting to the property’s main drainage system. These channels require careful grading to ensure water flows away from the building effectively.
Floor Level Matching
Zero threshold folding doors demand exact alignment between interior and exterior floor heights. The finished floor level must account for all materials, including screed, adhesive, and final flooring. Professional surveyors often measure levels at multiple points to ensure perfect alignment across the opening.
Installing bi fold doors without proper floor preparation can result in pooling water or uneven surfaces. The exterior paving or decking must slope away from the threshold at a precise gradient – steep enough to drain water but gentle enough to remain comfortable for walking.
Building Regulations
While Building Regulations Part M sets accessibility standards for new buildings, private homes aren’t required to have zero thresholds. However, thresholds over 15mm might need building control approval. Part C’s requirements for weather protection and drainage apply to all external doors, including zero threshold installations, to prevent water ingress.
Design and Space Planning with Zero Threshold Bifold Doors
Zero threshold bifold doors change how rooms work, opening new possibilities for furniture placement and traffic patterns throughout your home.

Room Layout Strategies
Furniture arrangements near zero threshold bifold doors need careful planning to maintain clear walking paths. Placing sofas and chairs parallel to the doors creates natural walkways while framing views of the garden. Deep furniture pieces work well when positioned at right angles to the opening, defining distinct zones without blocking movement.
Living spaces benefit from positioning key pieces away from the immediate door area. A metre of clear space allows comfortable passage even when the doors are partially open. Low-profile furniture helps maintain sight lines through zero threshold folding doors while providing practical seating options that don’t compete with outdoor views.
Glass kitchen doors paired with zero thresholds create opportunities for unique dining arrangements. Kitchen islands positioned perpendicular to the opening allow easy movement between cooking and outdoor dining spaces. The removal of a step-over threshold means kitchen trolleys and serving carts move freely between areas.
Kitchen and Dining Connections
Removing physical barriers between kitchen and garden spaces improves the practicality of outdoor dining. Zero threshold bifold doors make carrying plates and drinks outside safer, while allowing kitchen activities to extend naturally into the garden. Counter heights and workspace layouts should align with outdoor surfaces to create practical food preparation and serving areas.
Outdoor kitchen setups become more practical when connected via zero threshold doors. Built-in garden furniture and cooking equipment can sit at the same level as indoor counterparts, creating a more cohesive cooking and entertaining space. Storage units placed near the threshold provide easy access to outdoor dining essentials.
Small Spaces
Compact rooms gain usable space through zero threshold bifold doors by removing the visual interruption of steps or raised sills. Narrow living areas appear wider when the eye travels uninterrupted to the garden. Light furniture pieces on castors offer flexibility, allowing spaces to adapt quickly for different activities.
Gardens viewed through zero threshold doors seem more connected to interior spaces, making small outdoor areas feel like natural room extensions. Strategic placement of planters and seating near the threshold draws the eye outward, while maintaining practical access routes.
Visual Continuity
Floor materials play a big part in making spaces appear larger. Running the same flooring from inside to outside strengthens the connection between spaces, though materials must suit outdoor conditions. Similar colours or complementary patterns can work when identical materials aren’t practical.
Garden Connections
Zero threshold bifold doors work best when garden designs complement interior spaces. Matching levels between indoor floors and patios or decking creates a natural flow. Raised beds and planters positioned near the threshold help soften the boundary between inside and out.
Lighting schemes should work together across internal and external areas. Garden lights at the same height as indoor fittings create visual harmony after dark. Path lighting near zero threshold doors improves safety while highlighting the connection between spaces.
Plant selection near thresholds requires careful thought. Low-growing varieties won’t block views through the doors, while taller specimens can frame the opening. Year-round interest from evergreen plants maintains the visual link between spaces even in winter months.
The angle of paving or decking impacts how well zero threshold doors perform. Slight gradients direct water away from the building while remaining imperceptible to users. Material choices must balance aesthetic appeal with practical concerns like slip resistance and drainage.
About SunSeeker Doors
With over 20 years of experience, SunSeeker Doors remains at the forefront of door design with our quality-tested patio doors and related products, including the bespoke UltraSlim aluminium slide and pivot door system, Frameless Glass Doors, and Slimline Sliding Glass Doors. All of our doors are suitable for both internal and external use.
To request a free quotation, please use our online form. You may also contact 01582 492730, or email info@sunseekerdoors.co.uk if you have any questions.


