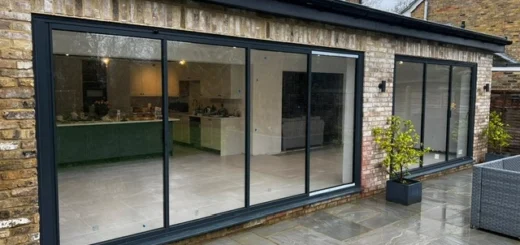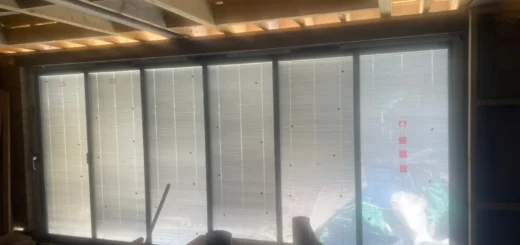Wide Bifold Doors: Design Guide & Styling Tips
Table of Contents
Wide Bifold Doors Sizes and Configurations
Large-format bifold patio doors make an eye-catching statement in modern homes, opening up spaces in ways traditional French or patio doors never could. Modern systems span impressive distances while maintaining smooth operation and robust security.
Maximum Spans for Wide Bifold Systems
The structural demands of wide bifold doors require careful planning alongside architects and structural engineers. Load-bearing calculations must account for both the weight of the glass panels and the forces acting upon them. Steel or aluminium reinforcement beams often need embedding within the surrounding walls, particularly for openings beyond four metres.
Larger spans demand thicker frame sections and more robust roller systems to support the increased weight. The relationship between frame thickness and structural integrity becomes particularly important as the size increases – aluminium frames might need deeper profiles to maintain stability across wider openings.
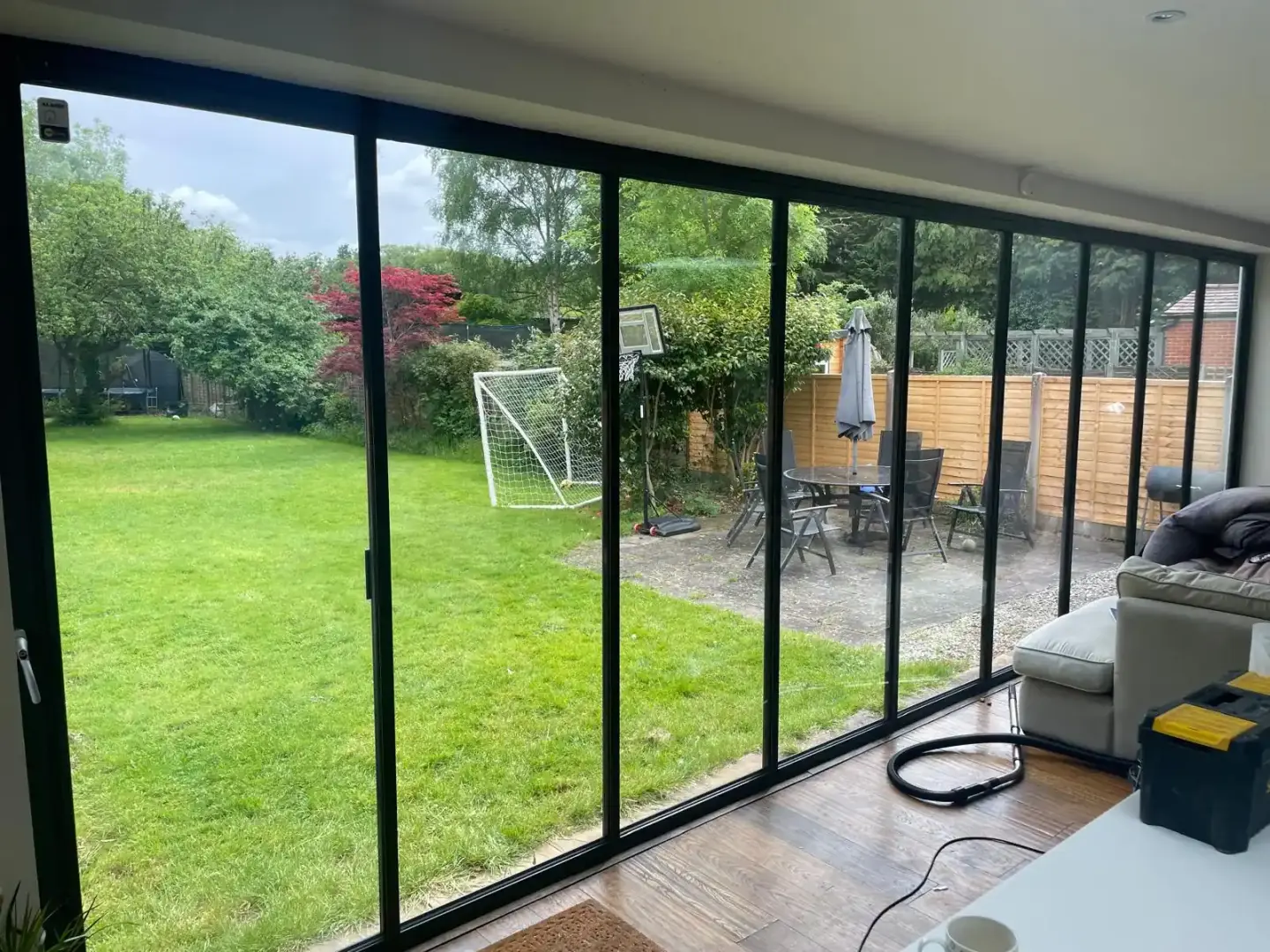
Panel Count Options Above 4 Metres
Wide folding doors perform best when their panel widths stay within specific proportions. Odd-numbered configurations often work smoothly in bigger spaces, giving you more flexibility with traffic door placement. The width of each panel must balance easy movement with practical handling – panels measuring between 750mm and 1000mm tend to hit this sweet spot.
Bi-fold doors measuring five metres or more typically need at least six panels for proper weight distribution. The number of panels chosen impacts both the folded stack depth and the ease of operation. More panels mean a larger stack when open but allow for lighter individual sections.
Traffic Door Placement in Wide Systems
Custom bifold doors often incorporate a traffic door for daily use, sparing the full system from constant operation. The traffic door’s position within wide bifolding doors needs careful thought – placing it at the end nearest your most-used garden path or seating area makes practical sense.
Beyond basic positioning, the traffic door’s size must match your usage patterns. For homes where you’ll frequently move furniture or garden equipment through the opening, a wider traffic door proves invaluable. The handle height and threshold type also merit attention, especially in homes with young children or elderly residents.
The size of wide bifold doors places extra strain on hinges, rollers, and locking points. Top-hung systems often cope better with larger panels than bottom-rolling alternatives, spreading the weight more evenly across the frame. Multi-point locking mechanisms need strategic placement to maintain security without compromising smooth operation.
Split vs Single Direction Stacking
Bi-folding doors spanning particularly wide openings sometimes benefit from splitting into two sets that stack from opposite ends. This approach reduces the stack depth on either side when open, though it does mean losing the option of a completely clear opening. The choice between split and single-direction stacking depends largely on your room’s layout and how you plan to use the space.
Multiple stack points give you more control over ventilation and can help manage the visual weight of the door system. You might choose to open just one section for ventilation while keeping the other closed during changeable weather, offering more flexibility than single-direction systems.
Planning Your Space Around Wide Bifold Doors
Moving furniture, managing traffic flow, and arranging living spaces takes careful thought when installing doors that span most of a wall. The visual impact of wide bifold doors reshapes how rooms feel and function.
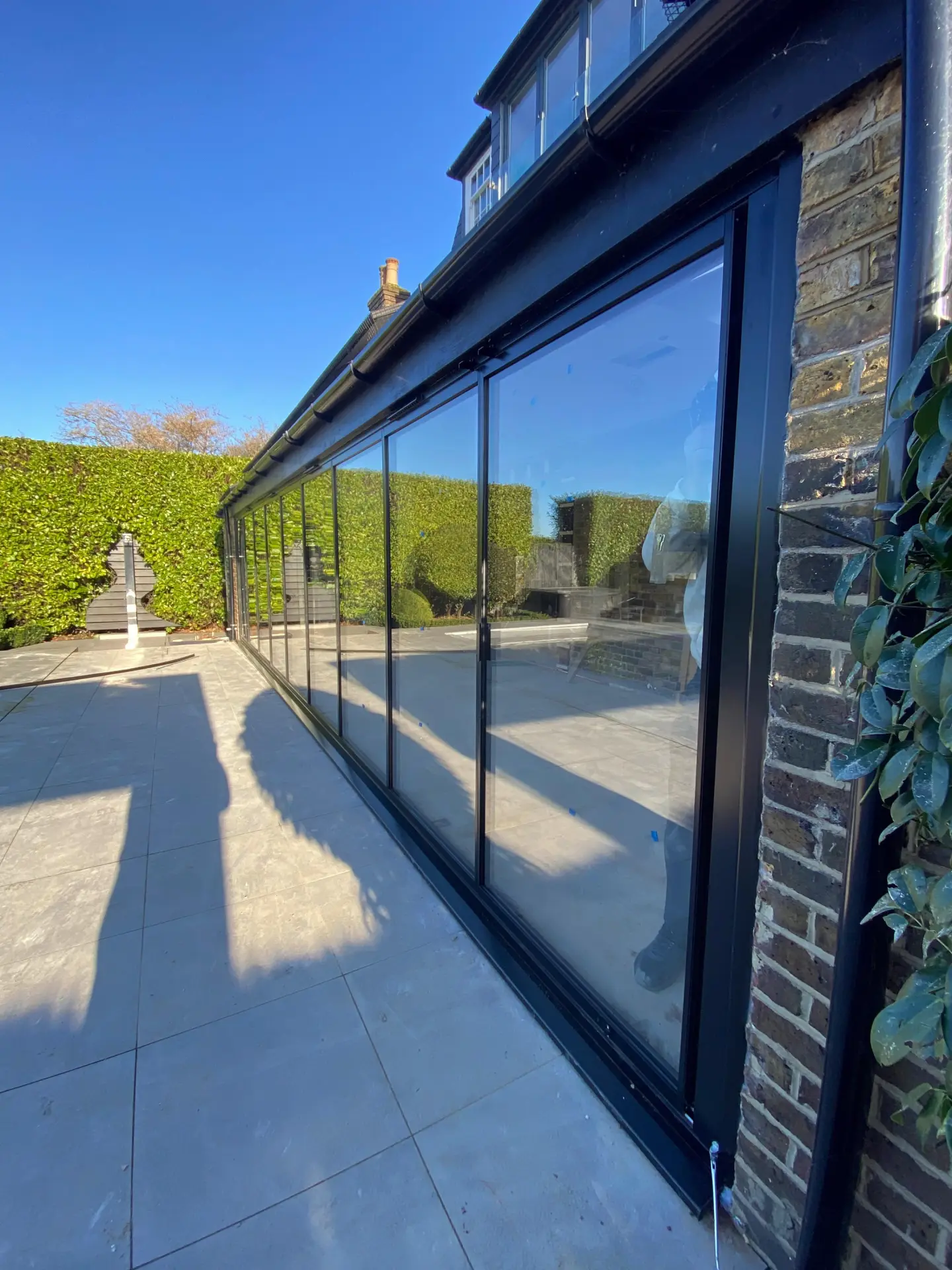
Room Layout With Wall to Wall Glass
Larger glass expanses mean less wall space for furniture placement. Sofas and armchairs need positioning to maintain clear views through wide folding doors while creating comfortable seating areas. Setting furniture back from the doors’ operating zone prevents wear on floors and allows smooth daily movement.
Contemporary bifold doors demand special attention to lighting arrangements. Table and floor lamps become more important when wall-mounted options grow limited. Pendant lights hung from the ceiling can provide focused illumination without impeding door operation or blocking sightlines.
The reflective qualities of glass change how natural light moves through your space. Extra wide bifold doors amplify this by creating larger reflective surfaces. Morning sun might bounce off the glass and create temporary bright spots, while evening light casts longer shadows. Carefully placed mirrors can help balance these lighting patterns.
Managing the Stacking Zone
Wide bifold doors need proper clearance when open. The stack of folded panels requires dedicated space – typically one metre deep for a six-panel system in the closed position. This space cannot host permanent furniture or fixtures, though temporary items like plant stands might work during warmer months when doors stay open.
Flooring choices near the stacking zone warrant extra planning. High-traffic patterns develop where panels fold, particularly with six-metre-wide bifold doors. Natural stone or porcelain tiles often withstand this concentrated wear better than timber. The threshold area needs similar durability to handle increased foot traffic.
People naturally create paths between frequently used areas. Planning these routes around the door’s operation zone helps prevent bottlenecks. Leaving two metres of clear space in front of wide bifolding doors allows comfortable passage even when others are using the opening.
Corner Configurations
Corner installations of wide bifold doors remove structural posts from two meeting walls, creating expansive openings. These systems need robust upper support structures – usually steel beams – to carry the roof load. The meeting point between door sets requires precise construction to maintain weather resistance without bulky frame sections.
Load-bearing requirements increase with corner setups. Support beams above the opening need careful sizing to prevent sagging, while maintaining as much head height as possible. The foundation beneath corner bifolds often needs reinforcement to handle the concentrated loads at the corner post.
Glass specification becomes particularly important in corner installations. The large glazed area of wide bifold doors meeting at right angles creates unique thermal patterns. Low-emissivity coatings help regulate temperature, while laminated glass adds rigidity to these substantial glazed sections.
The visual effect of open corner wide bifold doors alters spatial perception hugely. Sight lines extend in two directions, pulling the eye outward. Furniture groupings often work best when arranged to take advantage of these extended views while maintaining practical routes through the space.
Design Details for Wide Bifold Door Systems
The scale of large glass door installations makes every design decision more pronounced. Smart choices about frames, glass, and fittings can reduce energy bills while maintaining the clean lines expected in modern homes.
Frame Choices for Large Spans
Aluminium doors strike an ideal balance between strength and visual appeal in wider openings. The material’s inherent rigidity allows for slimmer frames than other options, while its structural properties support the weight of larger glass panels. Metal bifold doors in larger sizes need precise manufacturing tolerances to maintain smooth operation year-round.
Wide bifold doors measuring beyond five metres benefit from reinforced frame sections at specific stress points. The top track bears particular strain in these installations, requiring additional bracing to prevent deflection. Frame corner joints need extra attention in wide folding doors, as these points experience increased mechanical stress during operation.
Modern slim profile bifold doors push limits to achieve minimal sight lines. Yet wider spans require careful balancing of frame depth against visual bulk – going too slim can compromise structural integrity. The frame’s thermal break design becomes more important as the glass area increases, helping to maintain comfortable indoor temperatures.
Structural Support Requirements
Load distribution through the frame determines the success of extra wide bifold doors. The head track must transfer forces evenly to the surrounding structure while supporting its own weight across the span. Steel reinforcement within the outer frame often proves necessary for openings beyond four metres, though it remains hidden within the aluminium profile.
Threshold Options
The point where flooring meets wide bifolding doors requires careful planning. Low thresholds improve access but need proper drainage design to prevent water ingress across wider spans. Rebated sills offer better weather protection at the cost of a small step, which might suit less exposed locations.
Modern open plan living space designs often specify flush thresholds to create uninterrupted flooring. This approach demands excellent site preparation and precise installation. The drainage channel must span the full width of the opening, with sufficient capacity to handle heavy rainfall without overflow.
Energy Performance in Wide Bi Fold Doors
Larger glazed areas in wide bifold doors create unique thermal challenges. The glass specification must balance solar gain control with heat retention – this matters more as the glass area increases relative to the wall space. Advanced glass coatings can cut heat loss while maintaining clarity across these bigger panels.
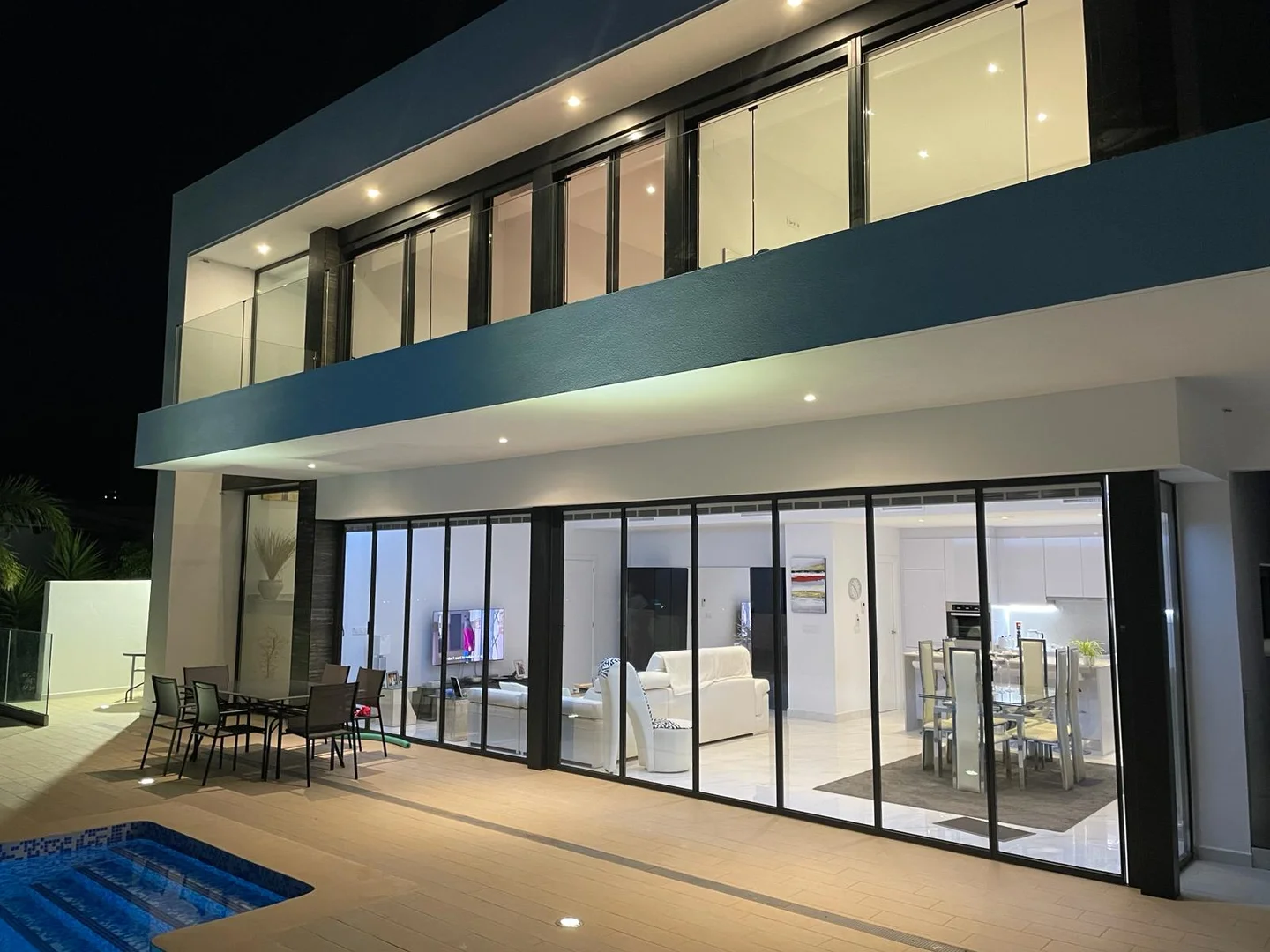
The thermal performance of integral blinds improves as door sizes increase. Built between the glass panes, these systems offer better insulation than surface-mounted alternatives across wide spans. The blinds’ operation mechanism needs robust design to work reliably across the full width of the installation.
Insulation values take on greater importance in energy efficient homes with large glazed areas. Wide bifold doors featuring multi-chambered frames and high-specification glass can match the thermal performance of conventional walls. The frame’s thermal break design plays a vital part here – wider gaps between internal and external elements reduce heat transfer more effectively.
Heat loss through larger door systems varies by orientation and exposure. North-facing installations of wide bifold doors might need triple glazing to maintain comfort, while south-facing ones could benefit from solar control glass. The relationship between frame depth and thermal performance becomes more pronounced in wider installations – deeper profiles allow for more effective insulation chambers.
Glass weight increases exponentially with size and specification. Triple-glazed panels in wide bifold doors can strain standard hardware, requiring upgraded rollers and hinges. The operating forces need careful calculation to ensure smooth movement without excessive effort, particularly in systems over five metres wide.
Wide Bifold Doors as Living Space Features
Modern British homes increasingly incorporate glass expanses as architectural elements, changing how we use our interior spaces throughout the seasons. Large door systems serve multiple purposes beyond simple access points.
Open Plan Dividing Systems
Wide bifold doors excel as movable walls between living areas, offering flexibility in how spaces connect. A six-metre system splitting a kitchen from a dining room creates distinct zones when closed, yet opens fully for entertaining. The ability to partially open specific panels helps manage noise levels and temperature differences between areas.
Larger openings between interior spaces need careful acoustic planning. The glass panels in wide folding doors provide some sound insulation when closed, though less than a solid wall. Carpet, curtains, and soft furnishings help absorb sound reflections from the glass surfaces, improving room acoustics whether the doors are open or closed.
The weight distribution of extra wide bifold doors demands reinforced flooring structures for interior applications. Floor joists might need additional support to handle the concentrated loads, particularly in older properties. The tracking system must align perfectly across the full span to prevent operational issues, requiring precise installation on a rigid substrate.
Space Division Strategies
Panel configuration choices shape how spaces interact when outdoor bifold doors divide interior areas. A three-left, three-right split creates a central opening that works well for regular access between spaces. Four-plus-two configurations allow a more traditional door operation at one end while maintaining the option for full opening.
Garden Connection Points
Wide bifolding doors reshape garden relationships by opening up entire wall sections. The visual connection persists even in poor weather, while the option to open just one or two panels provides ventilation control. Planning permanent outdoor features like patios or decking needs coordination with the door layout to create natural movement patterns.
Planting schemes near wide bifold doors benefit from careful species selection. Tall plants can provide privacy without blocking light, though their mature size must account for door operation zones. The root systems of nearby trees warrant attention – invasive roots might disturb threshold drainage or create uneven ground movement.
Climate Management
Temperature regulation in rooms with wide bifold doors requires strategic approaches across seasons. Summer heat gain through large glass areas needs managing through a combination of glazing specification and mechanical systems. Air conditioning units work more efficiently when positioned to create circulation patterns that don’t fight natural air movement through opened panels.
Winter brings different challenges to spaces featuring wide folding doors. Heating systems must compensate for increased heat loss through the glazed area. Underfloor heating often proves effective, providing consistent warmth without creating uncomfortable air currents near the glass surface.
Ventilation patterns change substantially when installing doors spanning most of a wall. The ability to open specific panels in wide bifold doors allows fine control over air movement. Strategic placement of interior doors and windows can create effective cross-ventilation routes, reducing reliance on mechanical cooling systems.
Zoned heating control helps manage energy use in spaces divided by large door systems. The thermal mass of flooring materials influences temperature stability – stone or concrete floors store heat effectively, helping moderate temperature swings. The relationship between floor finishes and door thresholds needs particular attention in wider installations to maintain proper operation while supporting the chosen climate control strategy.
About SunSeeker Doors
With over 20 years of experience, SunSeeker Doors remains at the forefront of door design with our quality-tested patio doors and related products, including the bespoke UltraSlim aluminium slide and pivot door system, Frameless Glass Doors, and Slimline Sliding Glass Doors. All of our doors are suitable for both internal and external use.
To request a free quotation, please use our online form. You may also contact 01582 492730, or email info@sunseekerdoors.co.uk if you have any questions.


