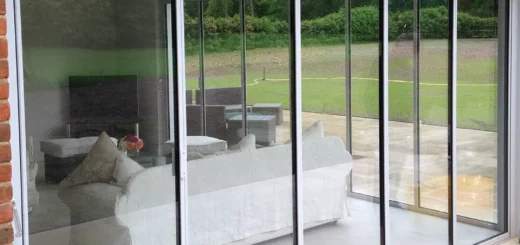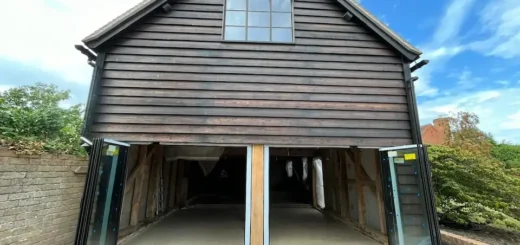Tall Glass Doors: Style and Selection Guide
Table of Contents
Types of Tall Glass Doors
Modern architectural design often calls for glass doors that stretch beyond standard residential heights, bringing more natural light and drama to living spaces.
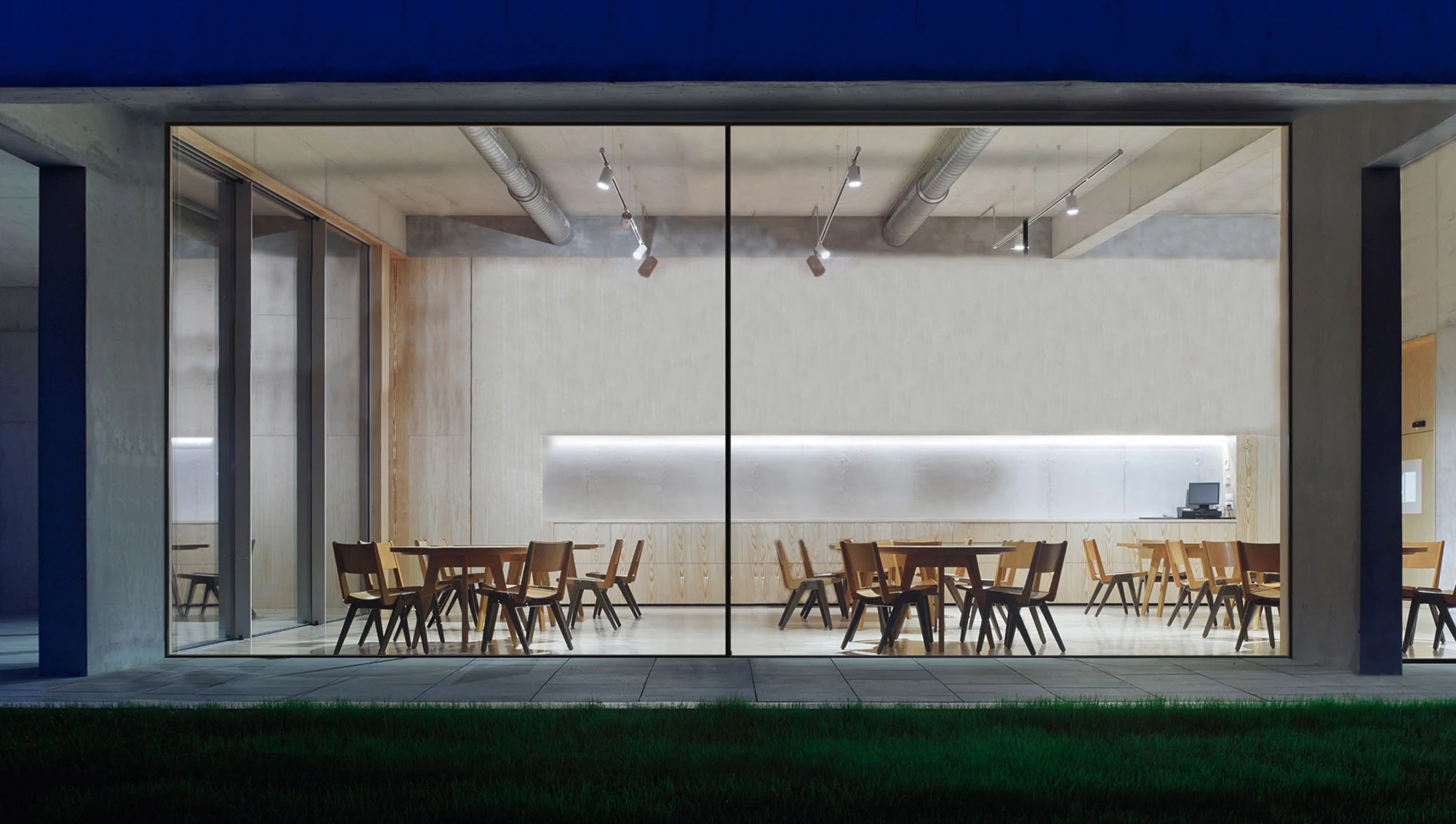
Sliding Glass Doors Above Standard Height
Glass sliding doors measuring more than 2.4 metres tall often require specialised frames and mechanisms to support their weight. Slim aluminium frames paired with toughened glass panels create stable doors that glide smoothly despite their size. The latest tall sliding doors typically use advanced roller systems, allowing single panels to weigh up to 400kg while maintaining easy operation.
Manufacturers now produce tall glass doors with frames as slim as about 20mm, maximising the glass-to-frame ratio. Multi-point locking systems built into the frame ensure security isn’t reduced by the increased glass area. Double or triple-track configurations allow for wider openings, with each panel moving independently on its own track.
Tall Bifold Door Systems
Tall bifold doors need robust hinges and tracking systems to handle the added stress of folding movements at height. Each panel connects to adjacent ones via heavy-duty hinges, creating a concertina effect when opened. The weight distribution across multiple points makes bifolds particularly suitable for openings above three metres in height.
Modern bifold systems use carrier rollers tested for tens of thousands of cycles, preventing premature wear from the increased panel weight. Bottom-running tracks prove more reliable for extra tall glass doors, as they transfer the load directly to the floor rather than suspending it from above.
Slide and Stack Doors
Slide and stack doors combine the benefits of sliding and bifold mechanisms, making them ideal for tall glass doors in wider openings. Individual panels slide along a track before pivoting 90 degrees to stack neatly against a wall. The pivot hardware must be precisely engineered to manage the torque created by taller panels.
Choosing the Perfect Height
Selecting the right height for glass doors requires careful planning to match your space’s proportions and purpose.
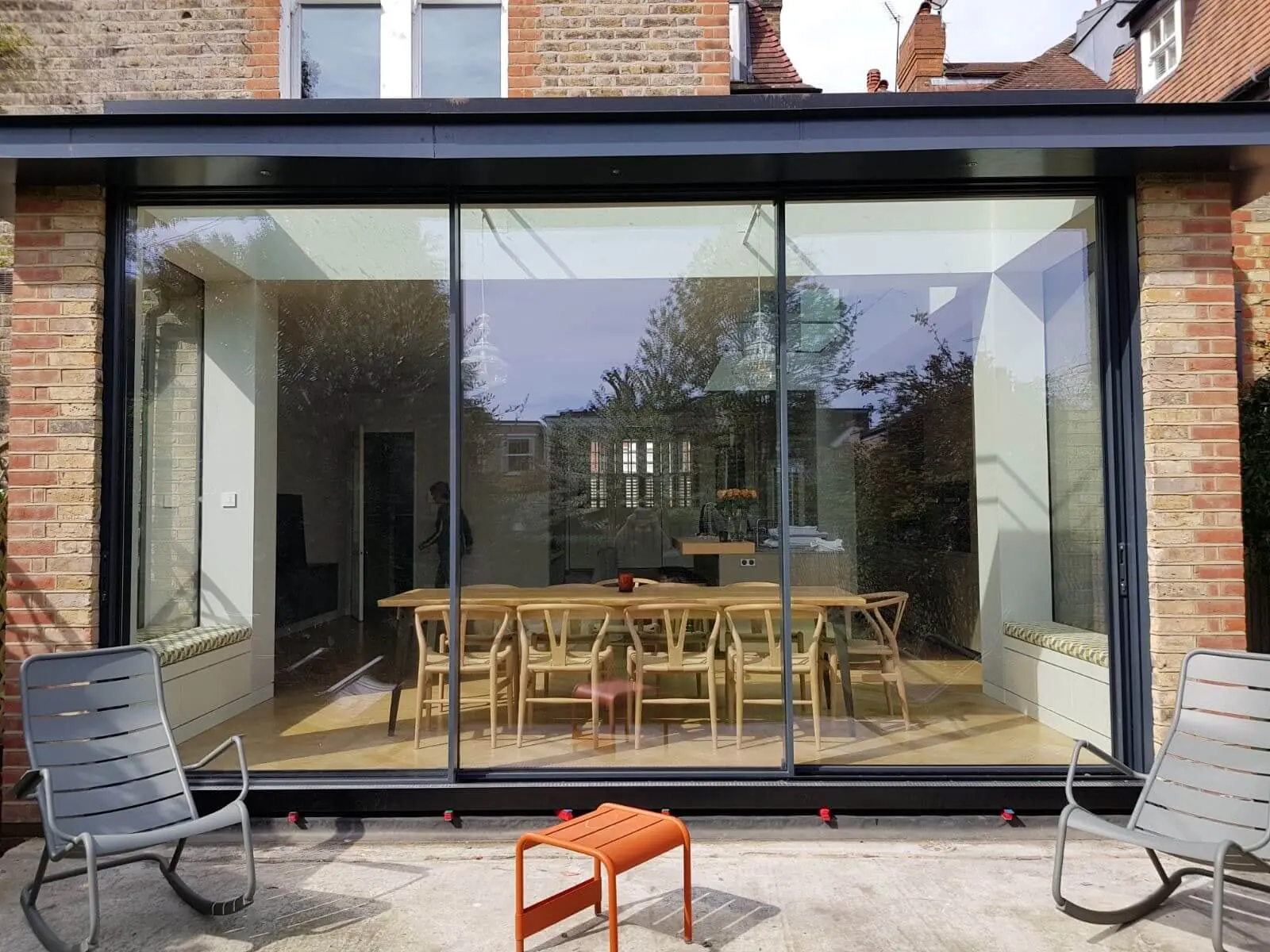
Room-by-Room Height Guidelines
Living rooms with standard ceiling heights of 2.4 metres benefit from tall glass doors reaching 2.1 to 2.3 metres, leaving space for frames and tracks while maintaining visual balance. Dining rooms often suit slightly taller options, as the extra height helps draw attention away from table height and creates a more open feel during mealtimes.
Floor to ceiling bifold doors work particularly well in kitchen extensions, where the added height helps balance deeper room dimensions.
Working with Vaulted Ceilings
Pitched roofs and vaulted spaces demand special attention to door height selection. The angle and pitch of the ceiling should guide door height choices, with taller sections of glazing placed where the ceiling reaches its peak. Tall glass doors measuring up to four metres can fill gable ends completely, though structural calculations become more complex at these heights.
Glass doors in vaulted spaces often work best when divided into fixed and opening sections. The upper portions can remain fixed while lower sections open, reducing the operational weight while maintaining the visual impact of full-height glazing. Careful placement of mullions and transoms helps break up the expanse of glass without compromising the views or light.
Basement Light Wells
Basements present unique opportunities for extra tall glass doors to improve natural light levels. The full height of the light well can be used to increase daylight penetration, with doors often reaching three metres or more. Light wells wider than two metres particularly benefit from tall glass doors that span the entire opening.
Stepped light wells require precise measurements to ensure door heights align with both the internal floor level and external ground level. The depth of the light well itself influences optimal door height – deeper wells accommodate taller doors without appearing imposing from ground level. Setting the doors back from the light well’s edge allows space for drainage while creating a more gradual transition between levels.
Tall glass doors in basement installations need careful planning around drainage and ventilation. Ground-level grating or channels prevent water ingress, while trickle vents built into the frame system maintain air circulation. Some installations benefit from automated opening systems, particularly useful when the doors reach heights that make manual operation impractical.
Balance and Proportion
The width-to-height ratio of tall glass doors must suit the building’s overall proportions. Narrow openings rarely work well with very tall doors, as they can create a corridor-like feel. The golden ratio (approximately 1:1.618) offers a useful starting point for determining pleasing proportions, though existing architectural features often dictate the final dimensions.
Panel widths should increase proportionally with height to maintain visual balance. Standard width panels can appear too narrow when used in extra-height installations. For example, a three-metre-high door might need panels of 900mm or wider to look properly proportioned.
Making Tall Glass Doors Work in Your Space
Visual harmony in rooms with large glazed openings depends on careful material and design choices that complement the architecture.
Frame Materials for Extra Height
Aluminium frames remain the top choice for tall glass doors due to their strength-to-weight ratio and slim profiles. Modern thermal break technology prevents heat loss while maintaining the structural integrity needed for larger panels. Steel frames offer even greater strength, allowing for ultra-slim sightlines in doors reaching up to four metres, though they command premium prices.
Composite materials combining aluminium with timber create a warmer aesthetic while retaining the necessary structural properties. The external aluminium faces weather exposure while internal timber adds warmth to living spaces. These hybrid systems prove particularly effective in period properties where modern tall glass doors need to match existing wooden windows or features.
Colour Selection for Frames
Dark frame colours like anthracite grey and black create striking contrasts against light walls, making tall glass doors appear as intentional architectural features. Lighter shades such as silver or white aluminium help larger door installations appear less dominant in smaller spaces. Powder-coated finishes in metallic colours reflect light differently throughout the day, adding subtle variety to the appearance.
Matching frame colours to existing window frames unifies the overall look, particularly important when installing extra tall glass doors in traditional homes. Some manufacturers offer dual-colour options, allowing different internal and external finishes to coordinate with both façade materials and interior schemes.
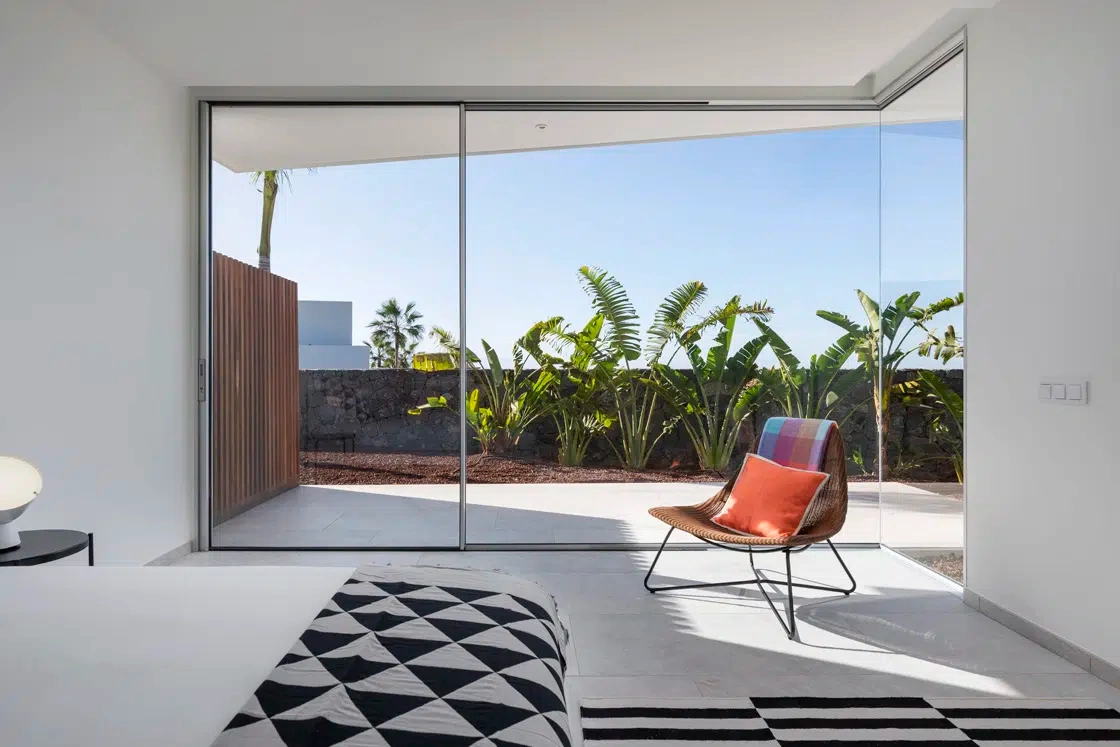
Balance and Proportion
Flush threshold bifold doors help maintain clean lines when working with full-height glazing. Recessing the top and bottom tracks into the floor and ceiling creates visual continuity, particularly important with taller installations where frame elements could otherwise appear intrusive.
The relationship between solid walls and glazed areas needs careful planning. Tall glass doors look best when they align with other architectural elements like roof lines or internal walls. Breaking up large glazed areas with carefully positioned mullions prevents the glass from overpowering the space while maintaining structural stability.
Structural Factors
Load-bearing requirements increase exponentially with door height. Steel reinforcement within aluminium frames might be necessary for doors above three metres. The building’s structure must be capable of supporting the additional weight – older properties often need extra steel support above openings for tall glass doors.
Wall thickness influences the type of frame suitable for taller installations. Deeper frames provide better stability but may look bulky in thin walls. Structural glass fins or supporting columns can resolve this issue while adding architectural interest.
Practical Design Elements
Panel weights increase substantially with height, requiring robust hardware systems. Magnetic catches help hold larger door leaves in place when open, while advanced roller systems ensure smooth operation despite the increased mass. Multi-point locking mechanisms spaced at regular intervals maintain security across the full height of each panel.
Ventilation becomes more important as glass area increases. Trickle vents integrated into frame systems provide background airflow without compromising security. Some tall glass doors feature smaller opening sections within larger panels, offering ventilation options without operating the entire door system.
The position of handles and locking points needs extra thought in taller installations. Standard handle heights might not suit doors reaching three metres or more. Split handle systems with additional locking points improve usability while maintaining security across the full height.
Design Features of Tall Glass Doors
Modern glass doors with increased height require specialised components and careful specification to ensure reliable operation and security.
Track Systems
Running gear quality becomes paramount as door height increases. Top-hung systems need reinforced head frames and additional fixing points to support heavier panels, while bottom-running tracks distribute weight more evenly across the threshold. Stainless steel rollers with precision bearings maintain smooth movement despite increased panel weights.
Multi-point locking mechanisms spaced at regular intervals along the frame maintain security across the full height. Advanced track designs prevent debris accumulation, particularly important for flush-mounted systems where regular cleaning access might be limited. Some manufacturers now offer self-cleaning channels with built-in drainage paths.
The relationship between track depth and door height follows strict ratios – taller panels need deeper tracks to prevent wobble and ensure proper weight distribution. Concealed running gear preserves clean lines while maintaining the structural support needed for extra tall glass doors.
Glass Options and Thickness
Glass specification becomes more complex as panel heights increase. Double-glazed units for tall glass doors typically use toughened outer panes and laminated inner panes, providing safety and security. The air gap between panes might need increasing to prevent thermal stress in taller units.
Solar control coatings help manage heat gain through larger glass areas. Low-iron glass improves clarity and reduces the green tint visible in standard glass, particularly noticeable in extra-height installations. Acoustic lamination can reduce noise transmission through larger glazed areas.
Hardware and Handles
Handle placement needs careful planning on taller doors. Standard handle heights might feel awkward on panels over three metres tall. Split handle systems with multiple locking points improve usability while maintaining security. Some manufacturers offer motorised opening systems for very tall installations where manual operation proves impractical.
Contemporary glass doors often feature concealed hinges and closers, preserving clean lines while providing necessary support. Magnetic catches positioned at multiple heights help hold larger door leaves steady when open. Load-bearing hinges use additional fixing points and larger screws to account for increased leverage from taller panels.
About SunSeeker Doors
With over 20 years of experience, SunSeeker Doors remains at the forefront of door design with our quality-tested patio doors and related products, including the bespoke UltraSlim aluminium slide and pivot door system, Frameless Glass Doors, and Slimline Sliding Glass Doors. All of our doors are suitable for both internal and external use.
To request a free quotation, please use our online form. You may also contact 01582 492730, or email info@sunseekerdoors.co.uk if you have any questions.



