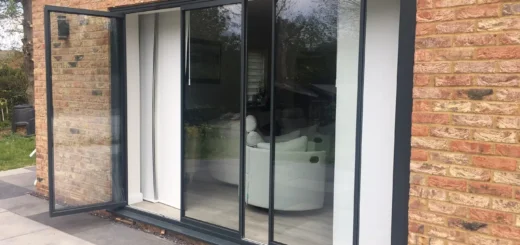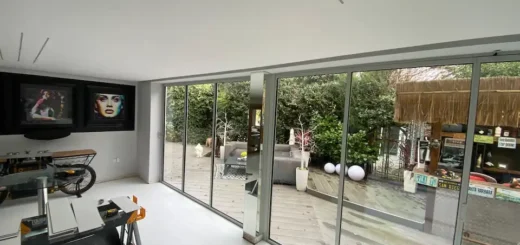Slim Sightline Bifold Doors Guide: Light, Views and Design
Table of Contents
What Makes a Bifold Door Slim Sightline?
Slim sightline bifold doors stand apart from standard models through their remarkably thin frames, measuring as little as 30mm where two panels meet. Traditional bifold systems often feature bulky frames that obstruct views and block natural light, while slim sightline designs prioritise minimal visual barriers between indoor spaces and gardens.
Frame Measurements That Matter
Modern slim sightline bifold doors push the boundaries of what’s possible with aluminium frame technology. The visible frame width where panels join together – known in the industry as the mullion – has steadily decreased as manufacturing techniques advance. Intermediate mullions on premium systems now measure as little as 30mm across, compared to standard bifolds which typically show 90mm or more of frame at these joining points.
Achieving these slim profiles requires precision-engineered aluminium extrusions that maintain structural integrity despite their reduced size. The outer frame and threshold dimensions play an equally important part in the overall appearance. Leading slim sightline folding doors feature outer frames measuring approximately 45mm in width, letting more light pass through while maintaining the strength needed to support large glass panels.
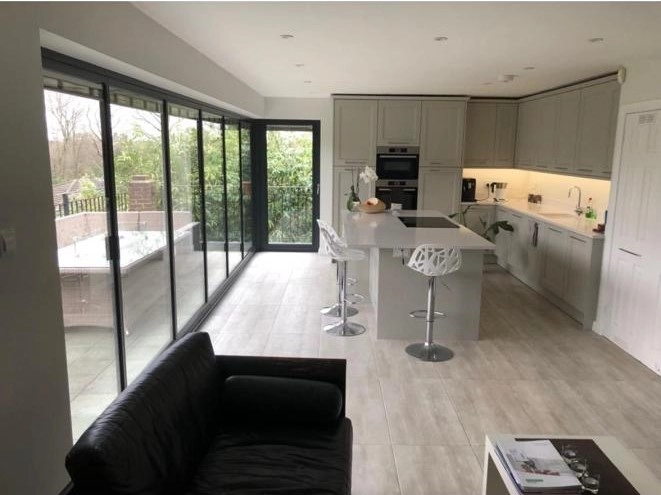
Glass to Frame Ratios
The proportion of visible glass compared to frame – known as the glass-to-frame ratio – offers the clearest measure of a door system’s visual impact. Premium slim sightline bifold doors achieve ratios approaching 94% glass on a typical three-panel configuration, letting homeowners make the most of their external glass doors.
Weather resistance and thermal performance often remain uncompromised despite these minimal frame dimensions. Advanced thermal break technology and multi-point locking mechanisms work together to deliver excellent insulation and security, proving that slim profiles don’t require sacrificing practical performance.
Modern manufacturing methods allow for increasingly refined frame profiles while maintaining structural integrity. The latest slim sightline bifold doors feature internally concealed hinges and running gear, removing additional visual clutter from both interior and exterior views. Multi-chambered frame designs provide rigidity and thermal efficiency without adding bulk to the visible elements.
Why Standard Bifolds Look Bulkier
The visual difference between slim sightline bifold doors and standard systems becomes most apparent at the panel meeting points. Conventional bifolds require wider mullions to accommodate their hardware and maintain stability, creating obvious vertical lines that segment the view. These thicker frames also cast larger shadows as the sun moves across the sky, drawing attention to the door structure rather than the view beyond.
Design Effects of Slim Sightline Bifold Doors
Slim sightline bifold doors create striking optical illusions that make spaces appear larger and more open. Their minimal frames alter how light moves through a room, changing the perceived dimensions and drawing attention to specific architectural features or garden views.
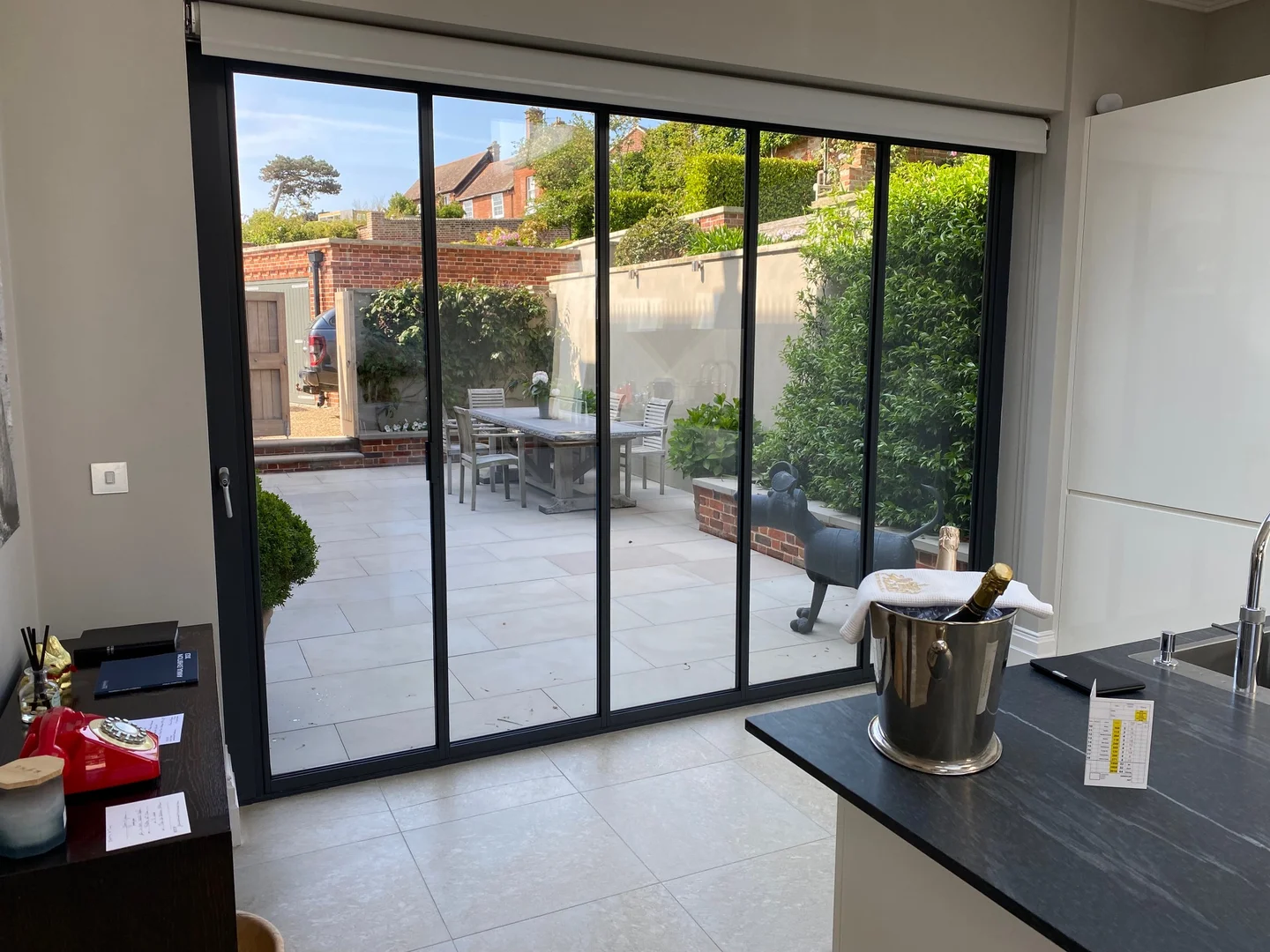
Room Size Perception
Wide glass panels bordered by ultra-thin frames trick the eye into seeing walls as floating planes rather than solid barriers. Slim sightline bifold doors remove visual obstacles that typically segment spaces, letting rooms feel more spacious without structural changes.
The reduced frame size proves particularly effective in modest extensions where every millimetre counts.
Corners present unique opportunities for slim sightline folding doors to reshape how we experience interior spaces.
L shaped bifold doors installed at right angles virtually dissolve room boundaries, creating uninterrupted sight lines that stretch diagonally across living areas and out into the garden. This arrangement works especially well in open-plan kitchens, where cooking and dining zones flow naturally into outdoor entertaining areas.
The way slim frames distribute their visual weight around an opening changes how we read architectural proportions. Lighter-looking door frames make ceilings appear higher and rooms feel wider. This subtle yet powerful effect stems from reducing the visual ‘weight’ of vertical elements that traditionally anchor our perception of space.
Seasonal Light Changes
Natural light patterns shift through the seasons, making the frame profile of slim sightline bifold doors particularly important during darker months. Winter sun sits lower in the sky, casting longer shadows – which slim frames minimise compared to standard bifolds. Morning and evening light streams through at shallow angles, highlighting the clean lines of minimal frames rather than creating thick bands of shadow across floors and walls.
Summer brings high-angle sunlight that interacts differently with slim sightline bifold doors. The reduced frame size limits unwanted shadows on interior surfaces, maintaining bright, even illumination throughout the day. This proves especially valuable in north-facing rooms where every ray of natural light matters.
View Framing Techniques
Strategic placement of slim sightline bifold doors can emphasise specific garden features while obscuring less desirable views. Frame placement relative to key landscape elements – mature trees, water features, or architectural focal points – requires careful planning to achieve the most impactful views year-round.
Garden designers often recommend positioning slim frames to create visual ‘channels’ that guide the eye toward carefully composed outdoor scenes. The minimal frame profile allows these views to dominate, rather than competing with bulky door structures. Morning rooms and breakfast areas benefit particularly from eastern orientations that capture sunrise views through slim frames.
Working with existing garden structures requires thoughtful door positioning. Pergolas, covered terraces, and existing landscaping all influence ideal frame placement. The slim profile of modern bifold systems offers greater flexibility in working around these features without compromising on opening sizes or operational efficiency.
Carefully chosen viewing angles through slim sightline bifold doors can make modest gardens appear larger and more impressive. Strategic door placement relative to diagonal garden views often creates more impactful scenes than straight-on perspectives. This technique proves particularly effective when framing multilevel gardens or those with curved pathways that draw the eye through the space.
Style Guide for Period Properties
Installing slim sightline bifold doors in heritage homes requires careful attention to architectural details and local conservation guidelines. The clean lines of modern glazing systems can complement period features when specified thoughtfully, creating spaces that respect historical character while improving natural light and views.
Traditional vs Contemporary Balance
Victorian and Edwardian properties often feature ornate architectural elements that require special consideration when adding modern glazing. Slim sightline bifold doors work particularly well in period homes because their minimal frames echo the delicate glazing bars found in original sash windows. Rather than competing with elaborate cornices or decorative brickwork, slim frames step back visually, letting original features remain prominent.
Heritage properties benefit from slim sightline folding doors that mirror existing architectural proportions. Matching frame heights to window sightlines maintains visual harmony, while ultra-thin vertical posts preserve the elegant vertical emphasis common in period architecture. Frame finishes can reference existing metalwork, from cast iron rainwater goods to original door furniture, creating subtle visual connections across different eras of building elements.
Material Selection and Finish
The aluminium frames used in contemporary bifold doors offer advantages for period properties beyond their slim profiles. Modern powder-coating techniques produce rich, lasting colours that match traditional paint shades exactly. Deep bronze finishes recall Georgian bar windows, while textured coatings replicate the subtle surface variations found in weathered wood or aged metal.
Colour Matching Historic Features
Paint selection for slim sightline bifold doors demands careful analysis of existing period colours. Raw materials in heritage properties often feature subtle variations – from handmade bricks to natural stone – that standard paint charts struggle to capture. Custom colour matching ensures new door frames sit harmoniously within established colour schemes.
Original architectural features typically display complex colour relationships developed over decades of weathering and maintenance. Slim sightline bifold doors in period properties should acknowledge these layers of history through thoughtfully specified frame colours. Darker frame finishes often recede visually, allowing original masonry details to remain prominent.
Listed Building Approaches
Grade II listed properties present unique challenges when specifying slim sightline bifold doors. Conservation officers generally prefer minimal changes to primary elevations, making rear extensions and garden rooms ideal locations for modern glazing systems. Supporting documentation should emphasise how slim frames preserve historic sight lines and maintain original building proportions.
Planning applications for listed buildings must demonstrate how new elements respect existing architectural character. Slim sightline bifold doors often receive approval because their minimal frames avoid competing with historic features. Detailed drawings showing frame dimensions relative to existing glazing patterns help build compelling cases for conservation approval.
Working within conservation areas requires additional sensitivity to local architectural traditions. Slim sightline bifold doors can improve period properties while maintaining neighbourhood character through careful specification of frame sizes, colours, and positioning. Conservation officers increasingly recognise that appropriately designed modern glazing can protect heritage value by making period properties more liveable for contemporary families.
Many conservation specialists now acknowledge that sympathetically designed rear extensions using slim sightline bifold doors can protect heritage properties by reducing pressure to modify original front elevations. This approach preserves street scenes while creating bright, usable family spaces that meet modern lifestyle needs without compromising historical integrity.
Slim Sightline Bifold Doors vs Frameless Glass
The choice between minimal frames and completely frameless systems shapes how living spaces look and feel. Slim sightline bifold doors provide flexibility and practicality while maintaining remarkably clear views, whereas frameless glass creates striking architectural statements with specific spatial requirements.
Visual Weight Comparison
Frameless glass systems appear to float within openings, creating almost invisible barriers between spaces. Slim sightline bifold doors achieve a similar visual lightness through their minimal frames, yet retain practical advantages for daily use. The subtle vertical lines created by slim frames can actually help ground a space visually, providing gentle spatial markers that prevent the disorienting effect some people experience with completely frameless glass.
The way natural light interacts with each system creates distinct atmospheric effects. Completely frameless glass allows uninterrupted light flow but can sometimes create unwanted glare. The minimal frames of slim sightline bifold doors provide subtle shading that many homeowners find preferable, particularly in south-facing rooms where direct sunlight needs gentle moderation.
Space Requirements
Space saving folding doors with slim sightlines require specific clearances for smooth operation. The stacking depth needed for slim sightline bifold doors varies based on panel width and configuration but typically measures between 10-15% of the total opening width. Frameless systems often demand more complex tracking systems and larger clear zones around the opening.
Panel weight influences spatial planning differently between the two systems. Frameless glass panels generally weigh more and need robust support structures, potentially limiting installation locations. Slim sightline bifold doors distribute weight more evenly across their frames, offering greater flexibility in placement and reducing structural requirements.
Room Layout and Decoration
Placing furniture around slim sightline bifold doors requires careful planning to make the most of natural light and views while maintaining practical living spaces. The way rooms flow into gardens shapes how families use their homes throughout the year, influencing everything from sofa placement to wall colours.
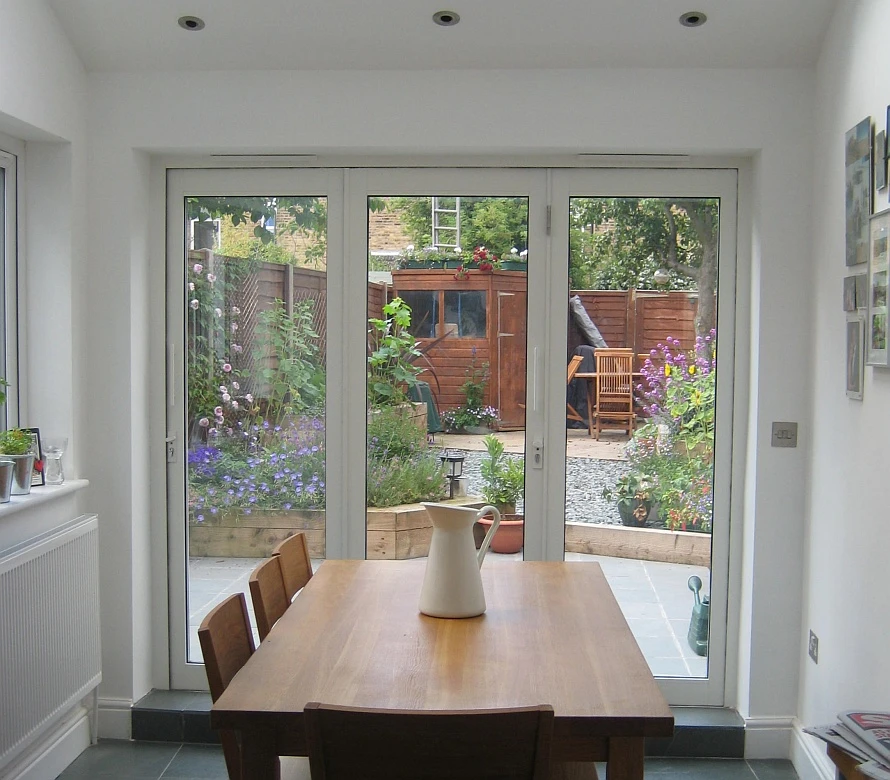
Furniture Positioning Guide
Large pieces like sofas and dining tables need thoughtful positioning relative to slim sightline bifold doors to avoid blocking movement or views. Arranging seating at 45-degree angles to the doors often creates better sight lines than parallel placement, while leaving clear paths for door operation. Low-backed furniture works particularly well near these doors, maintaining open views without compromising comfort.
Living rooms with slim sightline folding doors benefit from layered furniture arrangements that draw the eye through the space.
Outdoor bifold doors become natural focal points, guiding furniture placement naturally. Coffee tables and occasional seating can define zones without creating visual barriers, letting the eye travel smoothly from interior spaces to garden views.
The stack position of door panels dictates optimal furniture placement. Slim sightline bifold doors that stack externally allow more flexible interior layouts, since furniture can sit closer to the door frame when closed. Internal stacking requires additional clearance zones, which might limit large furniture placement options but creates opportunities for window seats or console tables that pull away easily when the doors open.
Wall Colour Selection
Paint choices near slim sightline bifold doors influence how frame finishes appear throughout the day. Light bouncing off walls can alter the perceived colour of door frames, making careful paint selection essential. Neutral walls in warm greys or soft whites often provide ideal backgrounds for minimal frames, letting them read as crisp architectural elements.
Dark wall colours paired with slim sightline bifold doors create striking contrasts that emphasise garden views. Deep blues and rich greens can blur the boundary between interior and exterior spaces, while charcoal or navy walls make minimal door frames pop visually. These bold choices work especially well in rooms that receive abundant natural light.
Colour temperature changes between artificial and natural light sources change how paint colours read throughout the day. Slim frames tend to disappear against walls painted in similar tones, while contrasting colours emphasise their presence. Testing paint samples under different lighting conditions reveals how colours will perform across seasons.
Internal Room Division
Slim sightline bifold doors excel as flexible internal partitions, creating adjustable spaces that adapt to changing needs. Kitchen-dining areas particularly benefit from this approach, allowing separation for formal occasions while maintaining the option for open-plan living. The minimal frame size preserves sight lines when doors are closed, preventing spaces from feeling boxed in.
Multi-room spaces divided by internal bifolds need balanced natural light sources to prevent any area from feeling gloomy when doors are closed. Strategic placement of slim sightline bifold doors relative to windows helps maintain even light distribution throughout connected spaces. Reflective surfaces like mirrors or glossy tiles can help bounce light deeper into rooms that might otherwise feel darker.
About SunSeeker Doors
With over 20 years of experience, SunSeeker Doors remains at the forefront of door design with our quality-tested patio doors and related products, including the bespoke UltraSlim aluminium slide and pivot door system, Frameless Glass Doors, and Slimline Sliding Glass Doors. All of our doors are suitable for both internal and external use.
To request a free quotation, please use our online form. You may also contact 01582 492730, or email info@sunseekerdoors.co.uk if you have any questions.


