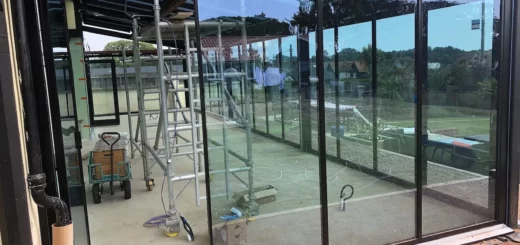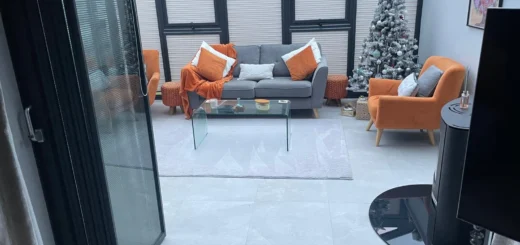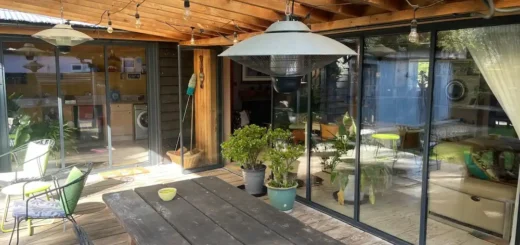What are the Pros and Cons of Bifold Doors?
Table of Contents
What Are Bifold Doors?
Bifold doors, also known as concertina glass doors or folding doors, consist of panels that fold in pairs, gliding along tracks to stack neatly against one another when opened.
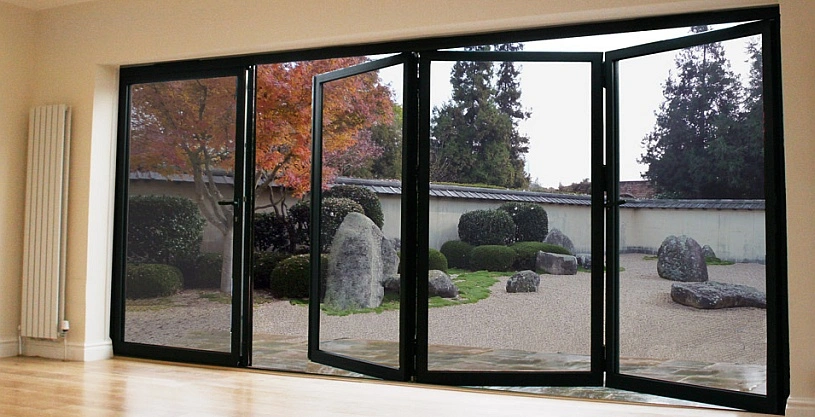
How Bifold Doors Open and Close
Multiple glass panels linked by hinges move smoothly along top and bottom tracks, with rollers supporting the weight of each panel. Each door panel measures between 60 and 100 centimetres wide, with the total opening spanning from 2 to 7 metres in residential settings. The panels fold outwards or inwards in pairs, guided by a master door that operates like a standard door for quick access.
Rather than swinging open like French doors, bifold panels stack together at one or both sides of the frame. Most configurations feature an odd number of panels, letting you keep one panel as a traffic door for daily use. The running gear – wheels, guides, and tracks – sits discreetly within the frame while supporting loads up to 100 kg per panel.
Popular Uses in British Homes
British homeowners often install bifold doors between kitchens and gardens, taking advantage of the wide openings during summer months. Living rooms and dining spaces benefit from the flexibility to merge with outdoor areas or remain cosy and contained as needed. Many renovated period properties now feature bifold doors in rear extensions, mixing traditional architecture with modern glass panels.
Key Components
The tracking system forms the backbone of bifold doors, with top-hung designs carrying the weight above and bottom tracks purely guiding the panels. Weatherseals line each panel junction, working with drainage channels built into the threshold to keep rain out. Multipoint locks spread across the frame height boost security, while thermal breaks within the frames help maintain comfortable indoor temperatures. Toughened or laminated glass comes as standard, meeting building regulations for safety in doors and low-level glazing.
The Pros and Cons of Bifold Doors: Design Impact
Creating wide openings while maintaining visual balance remains one of the main challenges when choosing glass doors. Let’s explore the pros and cons of bifold doors from a design perspective.
Pro: Full-Width Access to Outside Spaces
The ability to open up entire walls sets bifold doors apart from traditional patio doors. Opening widths of 6 or 7 metres bring gardens into your living space during warmer months. Bifold room divider doors work equally well between internal spaces, letting you split or join rooms as needed.
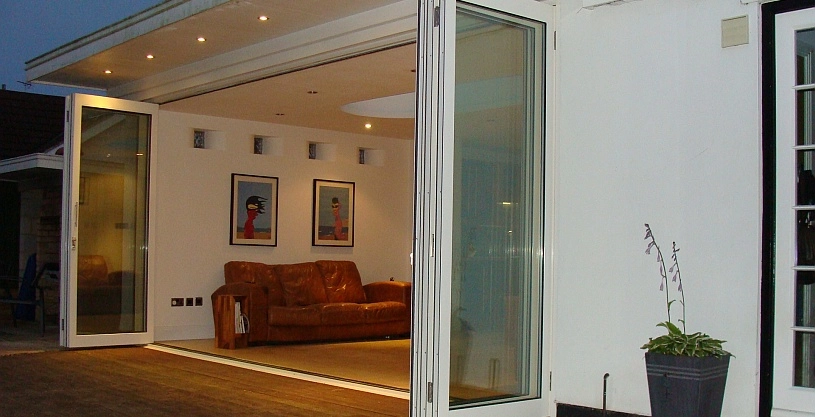
Made to measure bifold doors can be manufactured to fit precisely into period properties and modern homes alike. The frames can match existing windows, with options in powder-coated aluminium, timber, or composite materials. Modern systems feature slim frames and large glass panels, moving away from the chunky frames associated with older bi-fold doors.
Aluminium frames often come in over 150 RAL colours, from subtle greys to striking metallics. Timber options include oak, pine, and meranti, each bringing unique character while requiring different levels of upkeep. Composite frames combine the low maintenance of aluminium outside with warm timber inside.
Pro: Control Over Light and Views
Slim sight lines between panels maximise glass area, flooding rooms with natural light even when closed. The panels stack completely clear of the opening, unlike sliding doors which always keep one panel in view. This complete opening lets you frame specific garden features or create unobstructed views across your outdoor space.
Morning sun streams through east-facing bifolds, warming kitchen-diners naturally. South-facing installations need careful glass specification to prevent overheating, while north-facing ones benefit from maximum light transmission glass to brighten darker spaces.
Con: Multiple Frame Lines When Closed
The disadvantages of bifold doors can become particularly noticeable in their appearance when closed. Each panel requires its own frame, creating multiple vertical lines that break up views to the outside. These frame lines appear every 70 to 100 centimetres, depending on panel width. While modern frames are slimmer than ever, they remain more visible than sliding door alternatives.
Winter months, when doors stay closed more often, make these frame divisions more apparent. Dark frame colours can make the lines more prominent, while lighter finishes help them blend with walls. The number of panels directly impacts visual interruption – more panels mean more frame lines.
Con: Limited Frame Options
The pros and cons of bifold doors extend to material choices and design flexibility. The folding mechanism requires robust frames to support movement and weight, limiting how slim they can become. This structural need restricts frame material options compared to fixed glazing or sliding systems.
Timber frames need thicker profiles than aluminium to maintain strength, reducing glass area. Some contemporary architectural designs call for minimal sight lines that bifold systems cannot achieve. Very large glass panels also prove challenging, as the folding mechanism limits individual panel sizes more strictly than other door types.
The Pros and Cons of Bifold Doors: Space and Layout
Living spaces need careful planning around door openings and furniture placement. The way doors open directly shapes how rooms work day-to-day.
Pro: Complete Opening Width Access
Large bifold doors offer unmatched opening potential, clearing away the entire wall between spaces. This creates genuine flexibility in how you use your rooms, particularly valuable during gatherings or summer entertaining. Unlike sliding systems where panels stack behind each other, bifold panels fold away completely.
Each panel typically measures between 60 and 120 centimetres, combining to span openings up to around 7 metres. The stack of folded panels generally occupies just 10-15% of the total width when fully opened. This means a 5-metre opening stores its panels in roughly 60 centimetres of space.
Pro: Flexible Opening Options
Different panel configurations allow partial or full opening depending on your needs. A single traffic door lets you move between spaces without operating the whole system. When weather permits, you might open just two or three panels for ventilation while keeping others closed for privacy or wind protection.
The pros and cons of bifold doors become apparent in daily use patterns. Traffic doors positioned at either end allow quick access without disturbing furniture arrangements. Middle-opening configurations split the panels evenly to each side, creating a central walkway that works well with symmetrical room layouts.
Pro: Space-Saving When Open
Unlike hinged doors that swing into rooms, folded panels stack flat against walls. This frees up usable floor space compared to traditional door types. Furniture placement near the opening becomes more practical since there’s no swing arc to avoid.
The tracking system mounts within the floor threshold, removing trip hazards and allowing smooth transitions between floor levels. Top-hung systems carry the weight above, while bottom tracks simply guide the panels. This design keeps floor profiles minimal and maintains clean sight lines across spaces.
Con: Stack Space Requirements
While the folded width remains compact, you’ll need clear wall space at one or sides for the stack. This space must stay free of furniture, curtains, and other obstacles that might block the panels’ movement.
Winter months often mean keeping doors closed more often, yet the stack space still needs to remain clear. Corner sofas or display cabinets might work better positioned away from where panels fold. The stack direction – inward or outward – also requires early decision-making during the planning phase.
Con: Weather Limitations on Space Use
Strong winds can restrict how you use bifold openings, potentially limiting furniture placement near the threshold. Tables and chairs might need repositioning on blustery days if they sit close to the opening. Panel movement becomes trickier in high winds, sometimes requiring two people to operate larger systems safely.
Some door configurations work better than others in challenging weather. Four-panel systems prove easier to manage than six or eight panels in wind. The traffic door provides reliable access regardless of conditions, though its position might influence how you arrange your space year-round.
The Pros and Cons of Bifold Doors: Security and Performance
Modern glazing systems must balance accessibility with protection from weather and intruders. Door performance varies substantially between manufacturers and materials.
Pro: Advanced Locking Systems
Contemporary bifold doors use multi-point locking mechanisms along the frame height. Shoot bolts engage at the top and bottom of each opening panel, while hook locks secure intermediate points. The main access door typically features a five-point locking system, matching the security level of traditional front doors.
Con: Multiple Potential Weak Points
One disadvantage of some models of bifold doors is the security limitations unique to the design. Each panel junction presents a potential vulnerability, requiring careful attention to locking mechanism quality. The number of moving parts – hinges, rollers, and locks – means more components that could potentially fail over time.
Break-in attempts often target the weakest points in any door system. With bifolds, these typically include the hinges between panels and the points where panels meet frames. While modern systems generally include anti-lift devices and reinforced hinges, they require proper installation and regular maintenance to maintain security levels.
Regular cleaning and lubrication of lock mechanisms helps prevent issues developing. Moving parts need checking at least twice yearly, with professional servicing recommended annually. Neglected maintenance might lead to alignment problems, making doors harder to operate and potentially compromising security.
Con: Draught Prevention Challenges
Multiple panel junctions create more opportunities for air infiltration compared to single-panel doors. While high-quality seals reduce this issue, they rely on perfect panel alignment. Temperature changes can cause slight frame movement, potentially creating small gaps between seals.
Cold weather makes thermal performance differences more noticeable. Triple glazing helps but adds weight to each panel, potentially making operation more difficult. Some homeowners report increased heating costs during winter months, particularly with older or poorly installed systems.
Proper installation proves very important for preventing drafts and maintaining thermal efficiency. Frames must be perfectly level and square, with appropriate expansion gaps allowing for seasonal movement. Even small installation errors can lead to seal problems, highlighting the importance of choosing experienced installers.
Alternatives for Specific Needs
After weighing the pros and cons of bi fold doors, you might discover that alternative systems better suit your requirements. Different door types excel in distinct areas, offering unique advantages for specific situations.
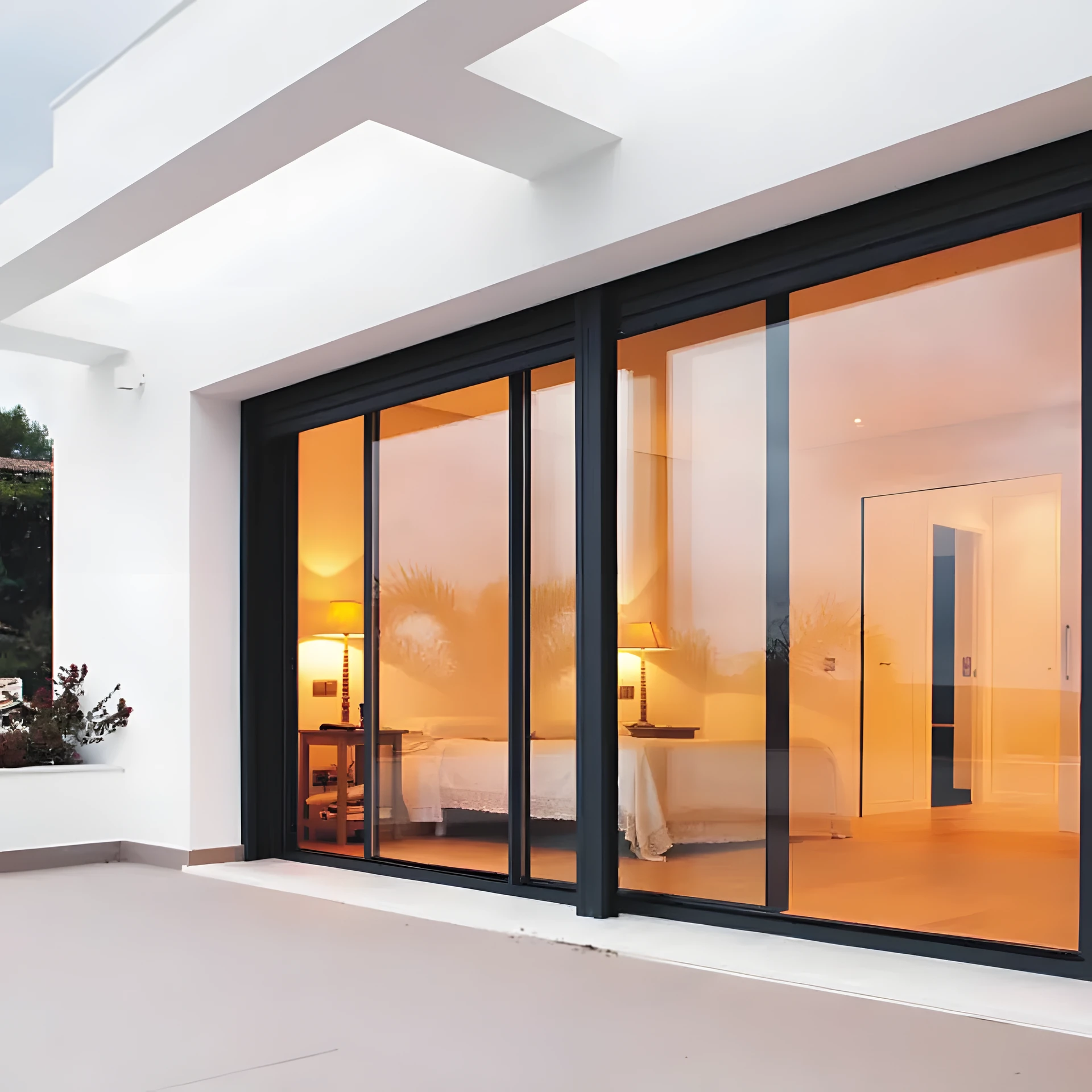
Modern Sliding Systems
Slimline sliding doors feature frames as narrow as 20mm between panels, compared to typical bifold frame widths of 50-70mm. These minimal frames create wider views and let in more light. The panels glide on precision-engineered tracks, moving independently rather than folding together.
Sliding systems handle larger glass panels than bifolds, with some designs supporting panels up to around 3 metres wide. This means fewer frame divisions across the opening, creating cleaner sight lines. The weight distribution allows for taller installations too, with some systems reaching heights of 3 to 3.5 metres.
Modern sliding door glass often includes solar control coatings, managing heat gain while maintaining clarity. Triple glazing proves easier to use in sliding systems since the panels don’t need to fold. This extra insulation helps reduce energy bills and noise transmission in some cases (although the benefits typically don’t outweigh the disadvantages and cost compared to most modern double glazed glass panels).
Slide and Turn Doors
The pros and cons of bifold doors prompted manufacturers to develop hybrid systems. Slide and turn doors combine sliding and pivoting movements, offering unique benefits over traditional designs. Each panel slides along the track independently before pivoting open, avoiding the accordion effect of bifolds.
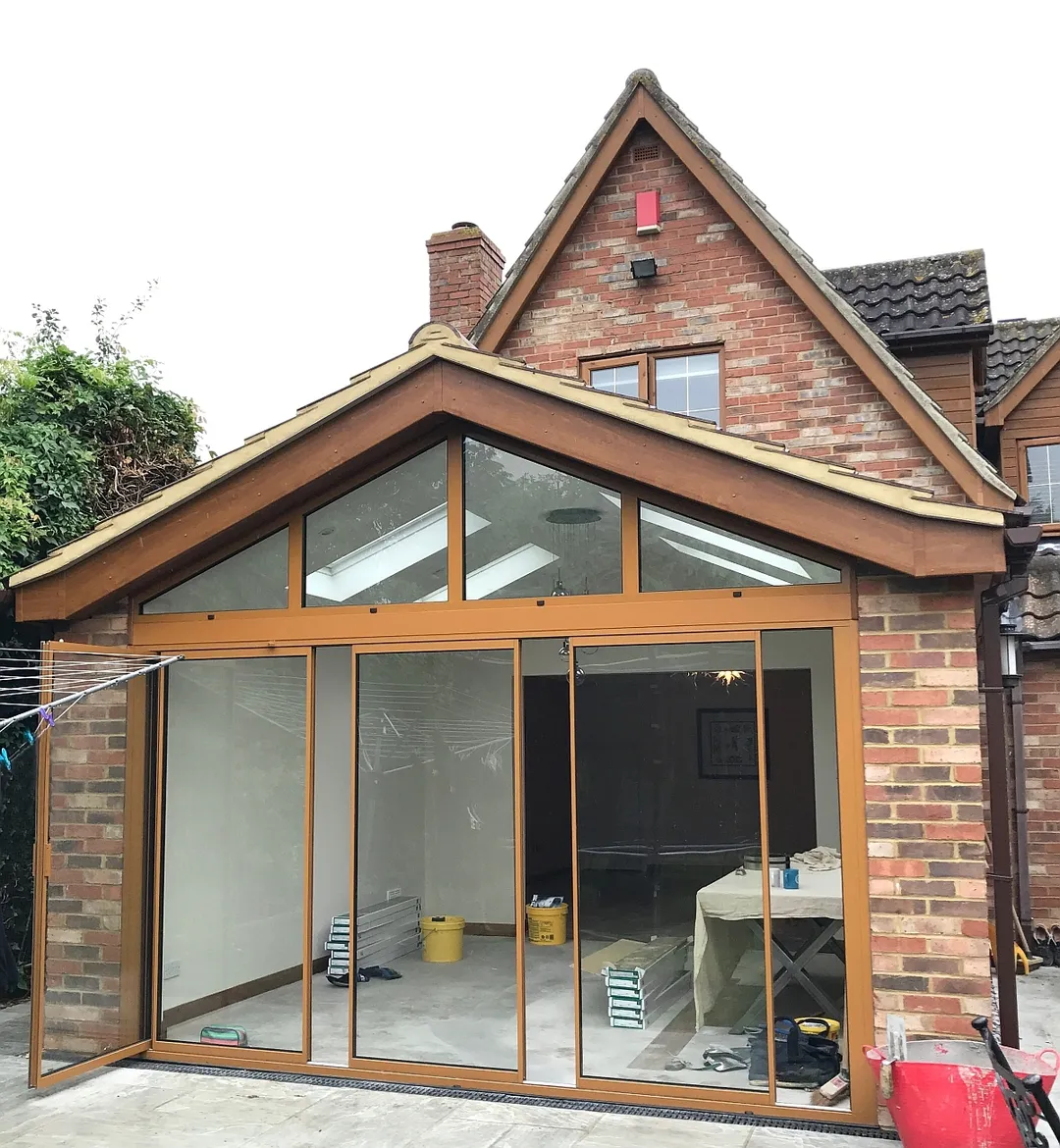
This design eliminates the need for a stack space at either end, since panels can park anywhere along the track. The independent movement of each panel provides more flexibility in how you open the system. You might open just one panel for ventilation or create multiple access points along the opening.
Space Usage Comparison
Traditional sliding doors need wall space parallel to the track for opened panels. Slide and turn systems offer more freedom, letting panels stop and pivot at any point.
Panel operation differs greatly between systems. Bifolds require all linked panels to move together, while sliding and slide-turn panels move independently. This independence makes larger installations easier to handle, particularly in windy conditions where moving multiple connected panels proves challenging.
Performance Differences
Sliding systems typically offer better thermal performance due to fewer meeting points between panels. Their simpler opening mechanism means fewer potential points of failure. The reduced number of moving parts translates to lower maintenance requirements and fewer opportunities for drafts to develop.
Weather resistance varies between door types. Sliding systems use overlapping tracks to channel water away, while their fewer panel junctions reduce the number of seals needed. This simpler design often results in better long-term performance, particularly in exposed locations where weather protection proves essential.
Cost Implications
Quality sliding door systems generally cost more than comparable bifolds, reflecting their more complex glass requirements and precision mechanisms. However, reduced maintenance needs and better thermal performance might offset this higher initial investment over time. Slide and turn systems typically sit between bifolds and premium sliding doors in price, offering a middle-ground option.
About SunSeeker Doors
With over 20 years of experience, SunSeeker Doors remains at the forefront of door design with our quality-tested patio doors and related products, including the bespoke UltraSlim aluminium slide and pivot door system, Frameless Glass Doors, and Slimline Sliding Glass Doors. All of our doors are suitable for both internal and external use.
To request a free quotation, please use our online form. You may also contact 01582 492730, or email info@sunseekerdoors.co.uk if you have any questions.


