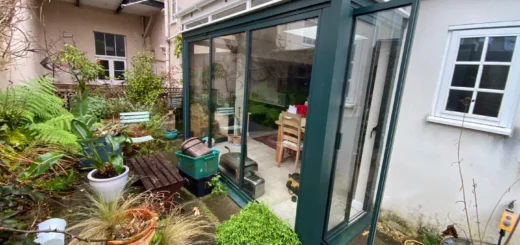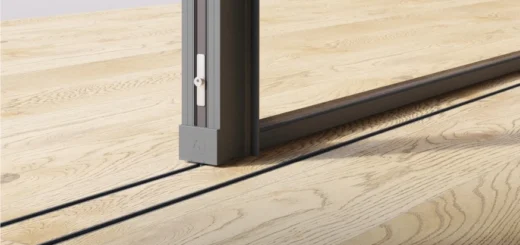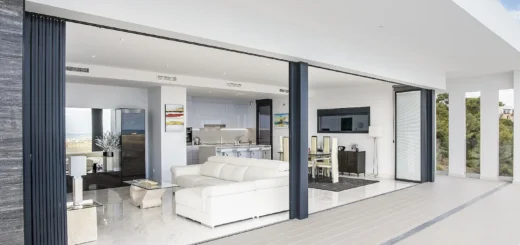L Shaped Bifold Doors: Planning and Design Guide
Table of Contents
Modern British homes increasingly feature glass walls that fold away at right angles, letting gardens become natural extensions of living spaces. L shaped bifold doors make the most of corner plots and oddly shaped rooms, opening up previously dark or cramped areas.
L Shaped Bifold Door Design Options
Choosing the right configuration for L shaped bifold doors depends on how you’ll use your space and the structure of your property. The way door panels split and stack at corners shapes both the practical function and visual appeal of your room.
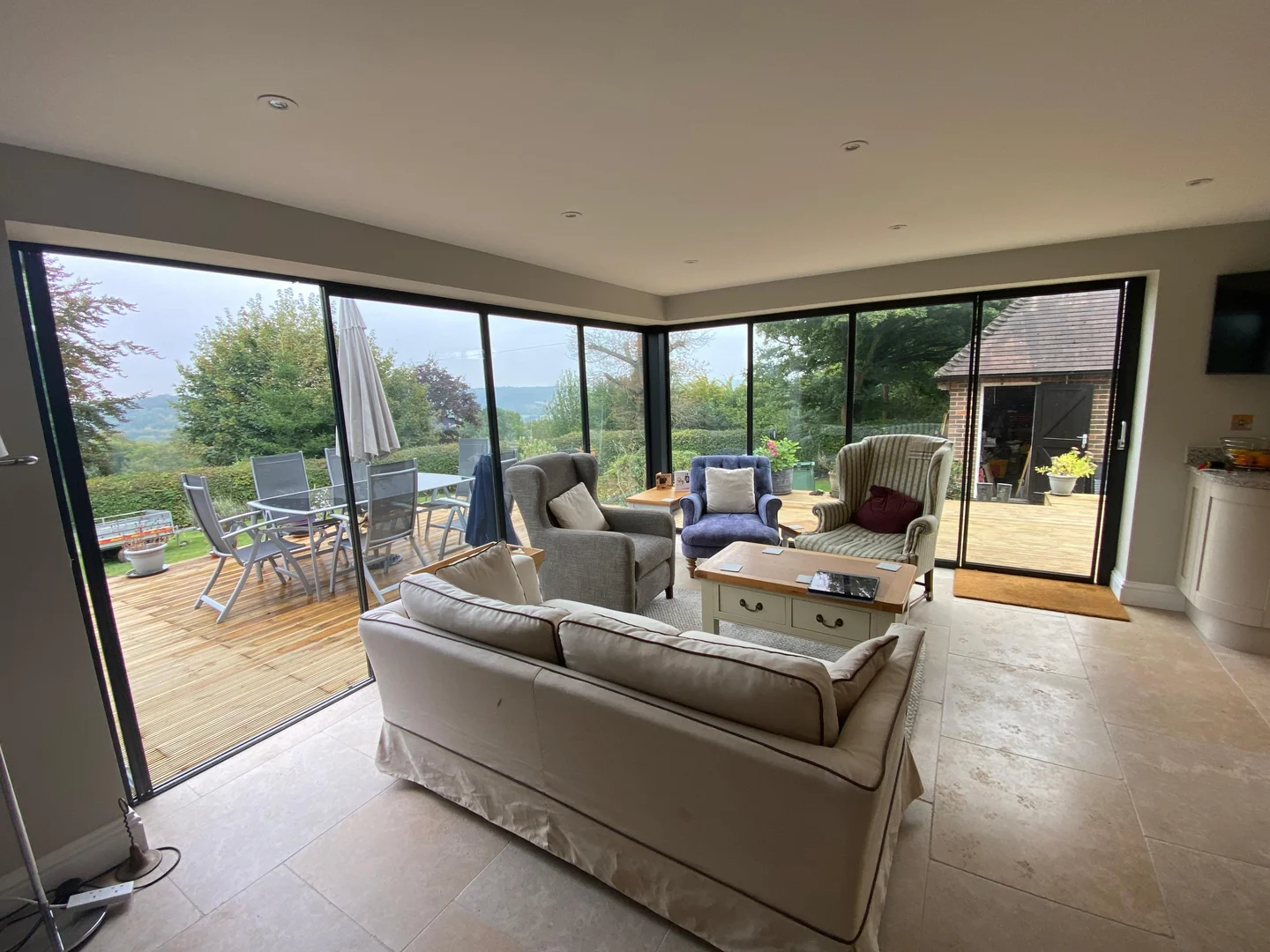
Post Free vs Corner Post Systems
Corner posts provide sturdy support where two sets of folding doors meet, while post-free systems create completely unobstructed views. Post-free designs rely on sophisticated load-bearing mechanisms hidden within the frame structure, distributing weight across specially designed top tracks.
Many homeowners prefer the clean lines of post-free large bifold doors, though these systems need robust structural support above.
Door Leaf Arrangements for 90 Degree Corners
The number of panels you choose for each side of your L shaped bi fold doors changes how they operate and look. Odd numbers often work best, letting you include a traffic door for quick access without opening the entire system. Each panel typically measures between 750mm and 1200mm wide, with the exact size determined by the overall opening dimensions and desired symmetry.
Frame Materials for L Shaped Systems
Aluminium frames remain the top choice for corner folding doors thanks to their strength-to-weight ratio and slim profiles. Timber offers natural warmth but requires more maintenance, particularly at corner joints where weather exposure is highest. Modern composite materials combine thermal efficiency with durability, though their frame sections tend to be bulkier than pure aluminium.
The meeting point between two runs of L shaped bifold doors needs careful design to prevent water ingress while maintaining smooth operation. Rebated corner joints provide better weather protection than straight-cut joints, with special gaskets and brush seals working together to block drafts and rain. The exact joint detail varies between manufacturers, with some using interlocking profiles for added security.
Making L Shaped Bifold Doors Work in Your Space
The layout of your room shapes how L shaped bifold doors open and operate. Getting the design right means thinking about furniture placement, garden access, and how you’ll move through the space day-to-day.
Corner Kitchen Extensions
Modern kitchen extensions often wrap around the back and side of properties, creating perfect spots for L shaped bifold doors. Open-plan cooking spaces benefit from wide views across patios and gardens, while corner access points make moving between indoor and outdoor dining areas natural. Positioning your kitchen island parallel to one run of doors creates a smooth visual line, drawing the eye through the glass and into the garden beyond.
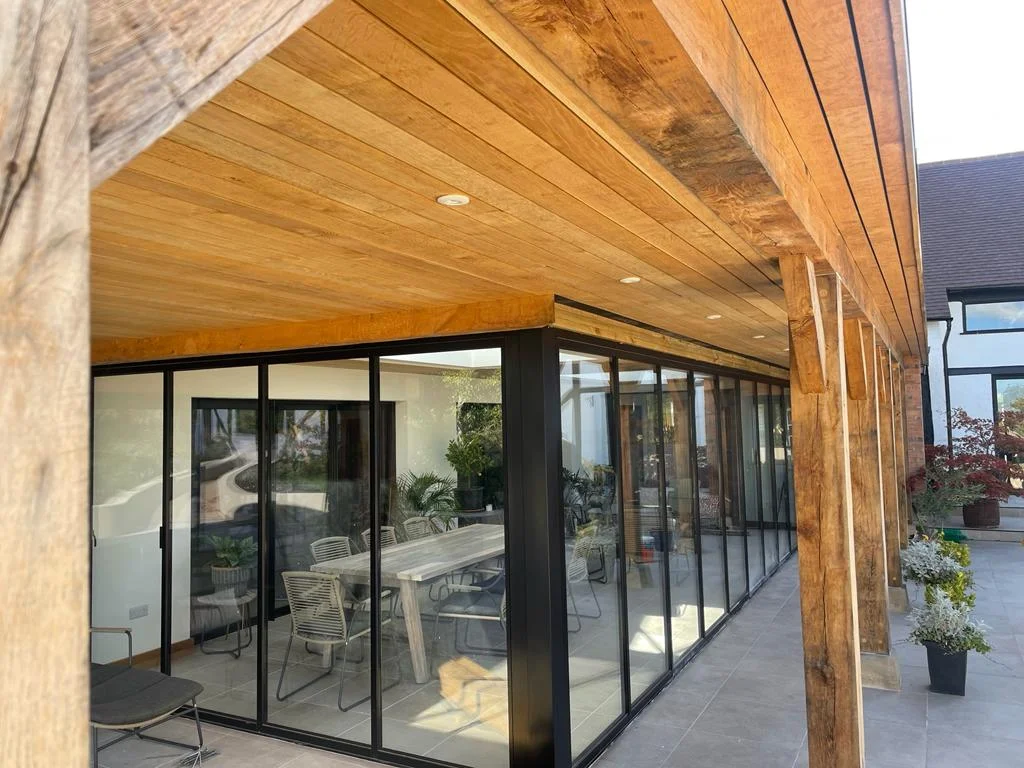
When planning a corner kitchen with L shaped bi fold doors, the position of cooking zones needs careful thought. Placing hobs and sinks away from the doors prevents steam and splashes from marking the glass. Wall units work well on solid walls, leaving the corner free for unrestricted opening.
Thresholds
Low threshold bifold doors remove the step between kitchen floors and outside spaces, making it safer to carry hot dishes or drinks to outdoor dining areas. Special drainage channels hidden within the threshold prevent water from entering during heavy rain, while still maintaining easy wheelchair and pushchair access.
Unusual Room Shapes
L shaped bifold doors excel in rooms with complex angles or unusual proportions. A square room can feel boxy, but opening up two sides creates dynamic spaces that flow naturally. Garden rooms and orangeries particularly benefit from corner glazing, as the expanded views make even modest spaces feel generous.
The way panels stack when open changes how you can use awkward corners. Some systems fold back flat against walls, while others project slightly into the room or garden. Planning your furniture layout around these stacking patterns prevents doors from blocking thoroughfares or creating dead spaces.
Working with Sloping Gardens
Gardens rarely sit perfectly level with internal floors, which makes installing L shaped bifold doors on sloping ground more complex. Special frame extensions and adjustable thresholds compensate for different heights on each side of the corner. Stepped patios or decking areas can bridge any gap between inside and outside levels, creating usable outdoor spaces that work with the natural terrain.
Drainage becomes particularly important when one side of your L shaped bifold doors sits lower than the other. Water running down slopes needs careful management to prevent pooling against thresholds or seeping under frames. Well-designed ground drainage systems direct water away from corner joints, protecting both the doors and your internal floors.
Creating Views Through Corners
The angle where L shaped bifold doors meet frames views uniquely. Rather than looking straight out into the garden, corner glazing creates layered perspectives that change as you move through the room. Morning sun might stream through one side while the other captures evening light, letting you track the sun’s movement throughout the day.
Strategic planting outside corner bifolds adds depth to garden views. Tall plants or small trees positioned away from the corner create focal points visible from multiple angles inside. Lighting these features at night extends their impact after dark, reflecting in the glass and doubling their visual impact.
Garden furniture placement around L shaped bifold doors needs planning too. Setting seating areas back from the immediate corner prevents them from blocking access while maintaining clear sight lines through the glass. Outdoor dining spaces work well when aligned with internal eating areas, creating natural flow between the two zones.
Structural Requirements for Corner Bifolds
Installing L shaped bifold doors demands precise structural preparation to ensure proper operation and longevity. The meeting point of two door runs creates unique challenges for support, weather protection, and ground preparation.
Load Bearing Requirements
Corner openings remove substantial wall mass, requiring careful redistribution of structural loads. Steel beams spanning the opening transfer weight from upper floors and roofs to the remaining walls. The size and specification of these beams varies based on the loads above – a simple flat roof needs less support than multiple storeys of brick construction.
Foundation Specifications
Ground preparation for L shaped bifold doors starts with solid foundations. Concrete footings must extend below the frost line to prevent movement during temperature changes. The depth and width of these foundations depends on local soil conditions and building regulations, but they typically extend at least one metre below ground level.
The concrete base supporting the threshold needs perfect levelling across the entire corner opening. Any discrepancy in height or angle between the two runs causes operating problems and potential water ingress. Many installers use laser levels to achieve the required precision, checking measurements repeatedly during the base preparation.
Weather Protection at Corners
Corner joints in L shaped bifold doors face intense exposure to wind and rain. The meeting point between door runs needs robust sealing systems that work in multiple directions. Modern gasket designs use overlapping rubber seals and brush strips to block water while allowing smooth operation.
Threshold drainage becomes particularly important at corners, where water can attack from multiple angles. Channel systems built into the frame collect and direct water away from the building, while careful external ground grading prevents pooling. Some systems include secondary drainage paths as backup, protecting against heavy storms or blocked primary channels.
The thermal performance of L shaped bifold doors depends heavily on the corner detail design. High-quality systems use thermal breaks in frames and multiple gaskets to maintain consistent internal temperatures. These features prove especially important in corner installations, where two lengths of frame create more opportunity for heat loss than straight runs.
Many homeowners worry about security at bifold corners, particularly with post-free designs. Modern locking systems address this through multi-point mechanisms that secure panels at top, bottom, and corners. Toughened or laminated glass adds another security layer while helping maintain stable internal temperatures year-round.
Professional installation makes a massive difference to how well L shaped bifold doors perform over time. The process requires specialist tools and extensive experience, particularly when fitting post-free systems. Correct shimming and adjustment of panels ensures smooth running and proper weather protection, while precise alignment of tracks and guides prevents wear on rollers and hinges.
Room Design with L Shaped Bifold Doors
Glass corners change how spaces feel, smell, and sound. Smart design choices help L shaped bifold doors become natural parts of your home’s architecture rather than merely big windows.
Furniture Layout Strategies
Moving furniture around corner openings requires careful planning. Placing sofas and chairs too close to L shaped bifold doors blocks movement and makes opening panels awkward. A good rule of thumb suggests leaving a metre-wide walkway along each run of doors, measured from the closed position.
Slim profile bifold doors allow more flexible furniture placement by reducing frame bulk. Their narrow sight lines mean less visual interference when placing items near the glass. Heavy pieces like sideboards or dining tables work best against solid walls, keeping door operation paths clear while providing stable surfaces for lamps or ornaments.
L shaped bi fold doors change the focal points in a room. Traditional layouts often centre around fireplaces or televisions, but corner glazing draws attention outward. Angling seating at 45 degrees to the corner creates comfortable viewing angles toward the garden while maintaining good conversation groupings. This arrangement lets people enjoy outside views without craning their necks.
Traffic Flow Patterns
The way people move through spaces with L shaped bifold doors follows natural desire lines between key areas. Walking routes between kitchens and dining spaces, or living areas and gardens, need clear paths that don’t interfere with door operation. Floating furniture – pieces that sit away from walls – helps create these natural pathways while defining different zones within open-plan layouts.
Lighting Around Corners
Floor to ceiling bifold doors flood rooms with natural light, but they also create unique lighting challenges. Glass reflects artificial light differently at corners than along straight walls. Positioning downlights away from the glass prevents harsh reflections that could spoil evening ambiance. Wall lights mounted on solid sections between door panels cast gentle washes across glazed surfaces.
Evening lighting needs special attention in rooms with L shaped bifold doors. Garden lighting visible through corner glass becomes part of your interior scheme after dark. Uplighting plants or features near the corner extends sight lines into the garden, while step lights along thresholds mark door positions clearly.
The interaction between artificial light and reflective surfaces changes throughout the year. Summer evenings might need minimal indoor lighting as long days keep gardens bright, while winter months rely more heavily on carefully placed lamps and spotlights. Dimmer systems give fine control over light levels, helping balance internal and external brightness.
Creating Views Through Corners
Garden design around L shaped bifold doors shapes what you see from inside. Planting schemes visible from multiple angles work harder than those seen from just one direction. Plants with year-round interest – structural grasses, evergreen shrubs, or specimen trees – maintain visual appeal even when doors stay closed during cold weather.
Corner views change as you move through spaces. What looks good from a dining chair might disappear from a sofa, so planning sight lines from key positions helps make the most of your glazing investment. Small courtyard gardens especially benefit from this planning, as limited space means every plant or feature must earn its place.
Water features near L shaped bifold doors add movement and sound to corner aspects. The sound of moving water carries well through open doors while reflections animate glass surfaces. Positioning these features where they’re visible from main seating areas brings gardens into daily life, even during cooler months when doors stay closed more often.
Seasonal changes show differently through corner glazing than regular windows. Morning sun might stream through one side while evening light catches the other, creating ever-changing patterns across internal spaces. This natural light movement helps mark time passing and keeps spaces feeling fresh and dynamic throughout the day.
Privacy needs careful thought with L shaped bifold doors. Neighbouring properties might overlook corner glazing from multiple angles, making traditional screening methods less effective. Layered planting provides filtered views while maintaining light levels, and carefully positioned trees or large shrubs create natural privacy screens without blocking all sight lines.
Planning Your L Shaped Bifold Project
Successful corner glazing projects start with detailed planning and accurate measurements. L shaped bifold doors demand precise preparation, from initial surveys through to final hardware choices.
Measuring for Corner Systems
Modern bifold doors require exact measurements at every point around the corner opening. Height differences as small as 2mm can cause operating problems, so professional surveyors use laser equipment to map opening dimensions. The relationship between floor levels, ceiling heights, and external ground levels shapes which threshold options work best.
Structural steel calculations often reveal that existing openings need modification to support L shape bifold doors properly. Load-bearing requirements might mean thicker frame sections in some areas, changing the final appearance of your installation. Professional surveys catch these issues early, preventing costly adjustments later.
The position of drain pipes, electrical cables, and other services can limit where door tracks can go. Moving these services adds cost and complexity, so early identification helps avoid surprises during installation. Some properties need additional drainage channels or electrical rewiring to accommodate corner door systems properly.
Opening Configurations
Wall thickness impacts how L shaped bifold doors stack when open. Thicker walls provide more space for folded panels, while thinner modern construction might need different stacking arrangements. The number of panels on each side of the corner changes how the doors operate and where they stack – odd numbers often work better than even.

Choosing Opening Configurations
Custom bifold doors offer various panel arrangements for corner installations. Traffic doors – everyday access panels that open independently – work well positioned away from the corner itself. This layout lets you pop out to water plants or let pets out without opening the entire system.
Panel size affects how L shaped bifold doors look and feel in use. Wider panels reduce the number of vertical lines when closed but weigh more and need robust hardware. Narrower panels create more frame lines but prove easier to move and allow more flexible opening options. The right balance depends on your opening size and how you plan to use the space.
The direction doors stack when open shapes how you’ll use surrounding spaces. Some L shaped bifold doors stack inwards, others outwards, while some systems offer the choice of either direction. Your garden layout, internal room arrangement, and daily routines help determine which stacking direction suits best.
Getting the Details Right
Hardware choices for L shaped bi fold doors extend beyond basic handles and locks. Magnetic catches help hold panels in place when fully open, while discrete brushes keep tracks clean and running smoothly. Trickle vents built into frame sections provide background ventilation without compromising security.
Threshold selection balances accessibility with weather protection. Rebated thresholds offer better water resistance but create a small step. Flush thresholds sit level with floor finishes inside and out, though they need careful drainage design. Some systems offer adjustable threshold options, letting you balance these factors based on your specific site conditions.
Paint and powder coat finishes need careful selection for corner installations. Sunlight hits L shaped bifold doors from multiple angles throughout the day, so colour stability matters more than with standard windows. UV-resistant finishes cost more initially but maintain their appearance longer under intense sun exposure.
Glass specification choices go beyond standard double glazing. Solar control coatings reduce heat gain through corner glazing, while acoustic lamination cuts noise transmission – useful near busy roads or when using the garden for entertaining. Some systems offer triple glazing for improved thermal performance, though the extra weight needs checking against frame specifications.
The complexity of corner systems means professional installation remains essential for L shaped bifold doors. Experienced fitters understand how to align panels perfectly, adjust rolling mechanisms for smooth operation, and seal corner joints effectively. They’ll also show you how to operate and maintain your doors properly, helping protect your investment over time.
Regular maintenance schedules help prevent problems developing. Track cleaning, hinge lubrication, and seal inspection keep L shaped bifold doors running smoothly. Professional services every few years can spot potential issues before they cause problems, extending system lifespan and maintaining optimal performance.
About SunSeeker Doors
With over 20 years of experience, SunSeeker Doors remains at the forefront of door design with our quality-tested patio doors and related products, including the bespoke UltraSlim aluminium slide and pivot door system, Frameless Glass Doors, and Slimline Sliding Glass Doors. All of our doors are suitable for both internal and external use.
To request a free quotation, please use our online form. You may also contact 01582 492730, or email info@sunseekerdoors.co.uk if you have any questions.


