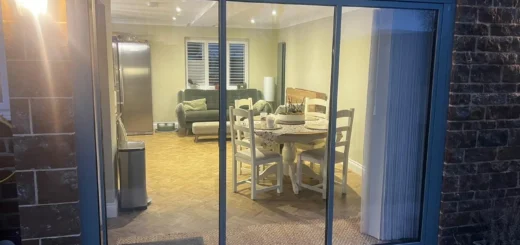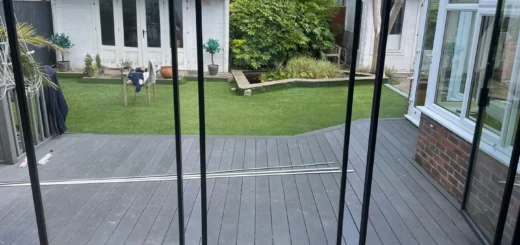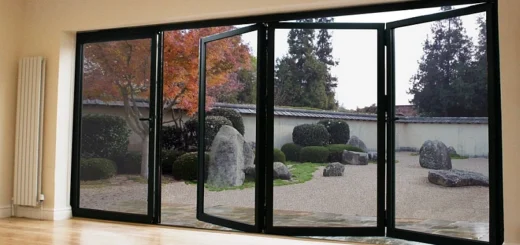Garden Bifold Doors Buyer’s Guide: Style, Layout & More
Table of Contents
Modern garden bifold doors come in several distinct styles, each tailored to suit different homes and preferences. From narrow-framed designs to robust weatherproof systems, your choice shapes visual appeal and daily use alike.
Material Options for Garden Settings
Aluminium garden bifold doors remain the most popular choice among British homeowners, thanks to their slim frames and excellent durability in the changeable UK climate. Modern powder-coated aluminium frames resist corrosion and never need repainting, making them ideal for coastal areas where salt spray poses a constant threat. Quality timber frames crafted from oak or hardwood bring natural warmth to period properties, though they demand regular maintenance to stay looking fresh. Composite garden bifold doors blend the strengths of both materials – their aluminium exterior shields against harsh weather while their timber interior adds warmth to your living space.
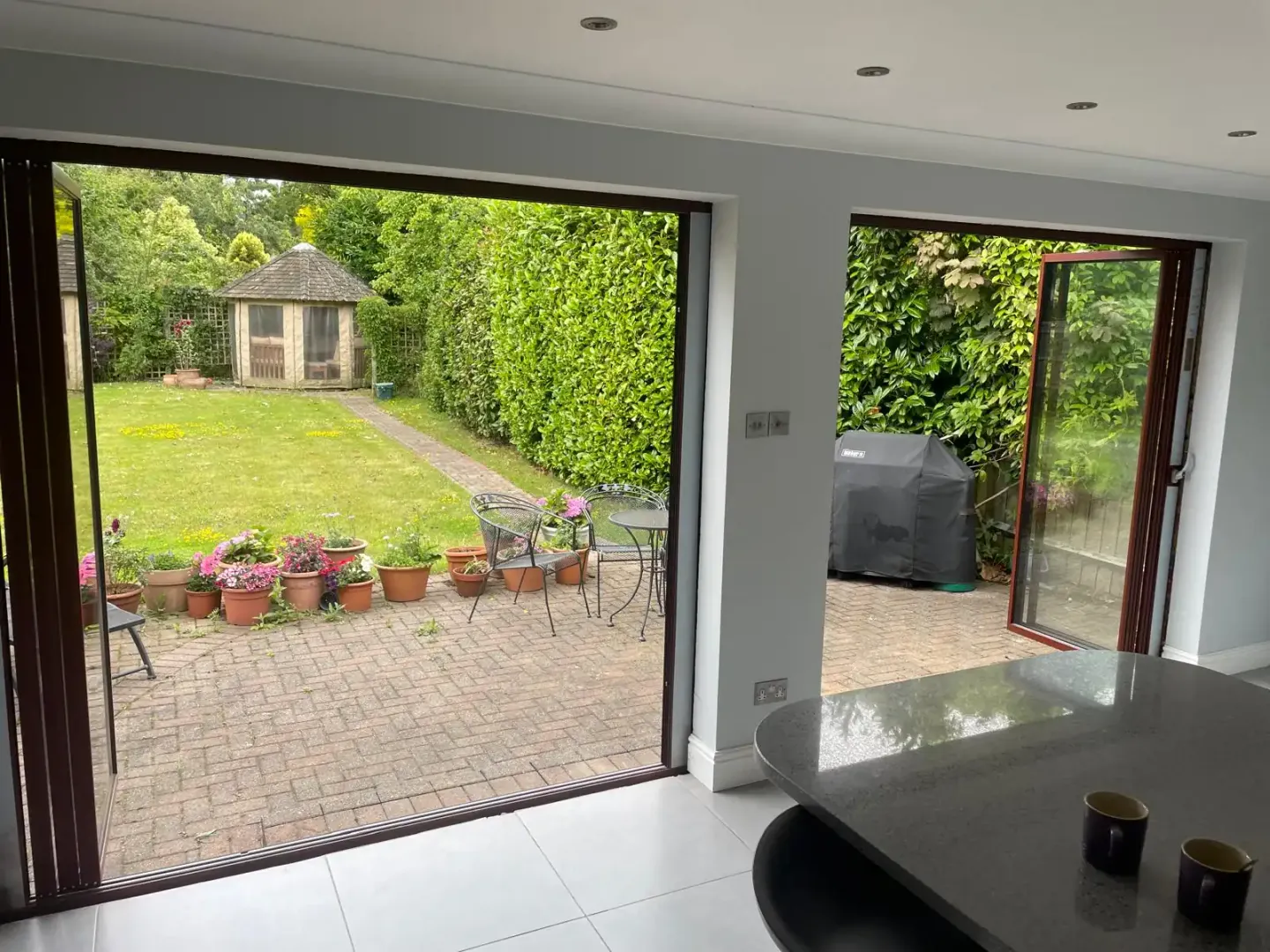
Frame Colours for Garden Views
Dark grey, black, and white frames dominate the market, yet choosing the right shade demands careful thought about your garden’s character. Pale-coloured frames work beautifully against richly planted borders, while darker tones create striking contrast against light stone patios. Bi-fold doors in bronze or sage green complement traditional gardens without drawing attention away from carefully cultivated plants and features.
Glass Choices for Garden Bifold Doors
Modern glass technology offers remarkable control over heat and light. Solar control glass keeps summer heat at bay while allowing winter warmth to pass through, perfect for south-facing garden bifold doors that catch full sun. Low-iron glass removes the slight green tint found in standard glazing, letting you see your garden’s true colours in all seasons. Slim sightline bifold doors paired with advanced glass units strike an ideal balance between thermal performance and clean views.
The frame profile thickness largely determines how much glass you’ll see when gazing out at your garden. Slim frames measuring under 100mm at the meeting points allow broader views, while more substantial profiles provide extra stability for wider door sets. The right balance depends on your opening’s size – larger garden bifold doors might need slightly thicker frames for smooth operation and proper support.
Planning Garden Bifold Door Layouts
The way you arrange your doors shapes how you’ll use your outdoor space throughout the year. A thoughtfully planned layout helps you make the most of views while protecting privacy and creating practical access points.
Corner Openings for Panoramic Views
L shaped bifold doors remove two walls at once, opening up spectacular diagonal views across your garden. This layout works particularly well in kitchen extensions where you might want to watch children playing while preparing dinner, or keep an eye on garden parties from multiple angles. Moving corner posts allow the doors to fold away completely, though the supporting structure above needs careful planning – steel beams or reinforced concrete usually provide the necessary strength.
The position of your kitchen or living room furniture plays a vital part in corner door arrangements. Placing dining tables near the corner creates a stunning breakfast spot, while sofas positioned diagonally let you enjoy wide garden views year-round. Garden bifold doors installed in corners need precise measuring and expert installation to ensure proper operation.
Door Leaf Size and Configuration
The number and width of door panels determines how your garden bifold doors will operate day-to-day. Wider panels mean fewer frames to interrupt your view, but they’re heavier to move. Three-panel configurations suit most standard openings, while five or more panels work better for wider spaces. Each panel typically ranges from 750mm to 1200mm wide.
Odd numbers of panels give you more flexibility – you can have a traffic door at one end for quick garden access without opening the whole set. Even-numbered configurations split in the middle, which suits wider openings where you might want to open just half the doors.
Kitchen and Living Space Layouts
Garden folding doors change how you arrange your interior spaces. The best kitchen layouts position cooking areas where they benefit from natural light but avoid direct sun glare. Island units parallel to bi fold garden doors create natural gathering spots that bridge indoor and outdoor spaces.
Deep overhangs above the doors protect kitchen worktops from rain when the doors stand open. This shelter lets you keep cooking while enjoying fresh air, even during light summer showers. The most successful kitchen arrangements include a preparation area facing the garden, letting you chat with guests outside while finishing dinner preparations.
Living rooms with garden bifold doors benefit from furniture arrangements that draw attention outward. Avoiding tall cabinets near the doors prevents blocked sightlines, while low-backed seating creates clear views across the space. The orientation of your garden determines the best layout – south-facing rooms might need more space between seating and glass to prevent overheating, while north-facing spaces can position furniture closer to increase light levels.
Matching Your Space
The configuration you choose should match your daily habits. Traffic patterns between kitchen, dining area and garden determine the most convenient opening directions. Main pathways through the space need clear routes that don’t clash with door operation. Garden bifold doors opening onto patios work best when they stack away from seating areas, leaving clear space for outdoor furniture and planters.
Garden Bifold Door Design Ideas
Successful design brings together practical features and visual appeal in a way that suits your lifestyle. Choosing colours, materials, and finishes that work with your garden’s style creates a coherent look that lasts through changing seasons.
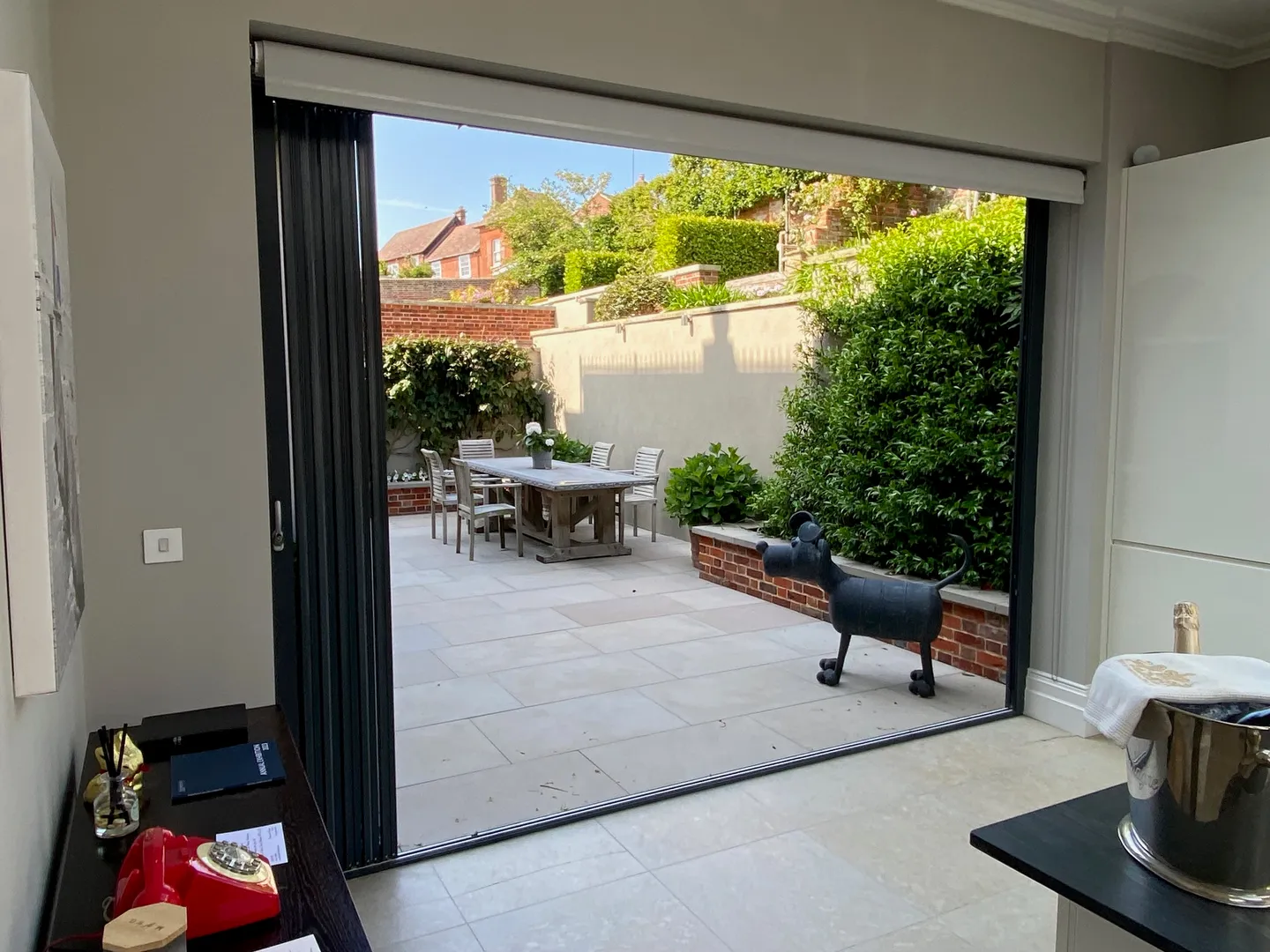
Matching Interior and Garden Flooring
Connecting your indoor and outdoor spaces starts at ground level. Running the same stone flooring from kitchen to patio creates visual continuity, while similar-toned materials like oak boards inside and textured porcelain outside maintain harmony without exact matching.
Modern bifold doors work particularly well with level thresholds, where interior tiles meet exterior paving with minimal height difference.
Drainage becomes a key factor where flooring meets bi-folding doors. Subtle gradient changes and hidden channels prevent water pooling, while maintaining an even surface for furniture. Dark grey or charcoal paving near the threshold helps mask any water marks or leaf debris that might gather near garden bifold doors.
Getting the junction between surfaces right involves more than appearance. Slip resistance changes between indoor and outdoor materials need careful planning. Textured zones near folding garden doors provide safe footing in wet weather, while smoother indoor surfaces stay easy to clean.
Colour Schemes and Garden Views
Paint colours near garden bifold doors should bridge the gap between interior design and garden planting. Soft greens and warm greys echo natural foliage, creating restful spaces that feel connected to the outdoors. Neutral walls let seasonal garden colours take centre stage, changing the room’s atmosphere naturally throughout the year.
Window dressing choices need extra thought with bifold garden doors. Ripple-fold curtains stack neatly when open, while vertical blinds offer flexible light control without blocking access to door handles. Sheer fabrics filter bright sunlight while maintaining views of your garden’s changing seasons.
Kitchen Design with Garden Access
Placing preparation areas near garden bifold doors brings natural light to cooking spaces. Deep countertops give you room to work while enjoying garden views, and careful positioning keeps direct sun off shiny surfaces to prevent glare. Wall units mounted at right angles to the glass prevent shadows falling across work areas.
Open-plan kitchens benefit from zones that flow naturally into garden spaces. Breaking up long runs of units with open shelving maintains sight lines through to the garden, while island units create natural gathering spots near the doors. Storage planning becomes especially important – keeping clutter hidden maintains clean views through to the garden.
Garden Door Alternatives
Alternative door systems offer different approaches to connecting with your garden space. Each of these bifold door alternatives brings unique advantages worth weighing against garden bifold doors when planning your project.
Sliding Patio Doors vs Bifolds
Sliding doors need less space to operate than folding systems, making them ideal where furniture or plants might limit fold-back areas. Large sliding panels can span wider openings than bifold doors, often with fewer visible frames to interrupt views. The ability to partially open sliding doors provides good ventilation control, while garden bifold doors typically open in larger increments.
Glass strength limits how large each sliding panel can be, though modern systems achieve impressive sizes. Operating mechanisms for heavy sliding panels use precision bearings and runners, ensuring smooth movement despite their weight. Multipoint locking systems along the entire height of sliding doors provide excellent security.
Sliding door tracks can sit lower in the ground than bifold mechanisms, allowing near-level thresholds between inside and out. This flush finish proves particularly useful for wheeled access or where young children might trip on raised steps. Drainage details become simpler with sliding systems since fewer meeting points need weatherproofing.
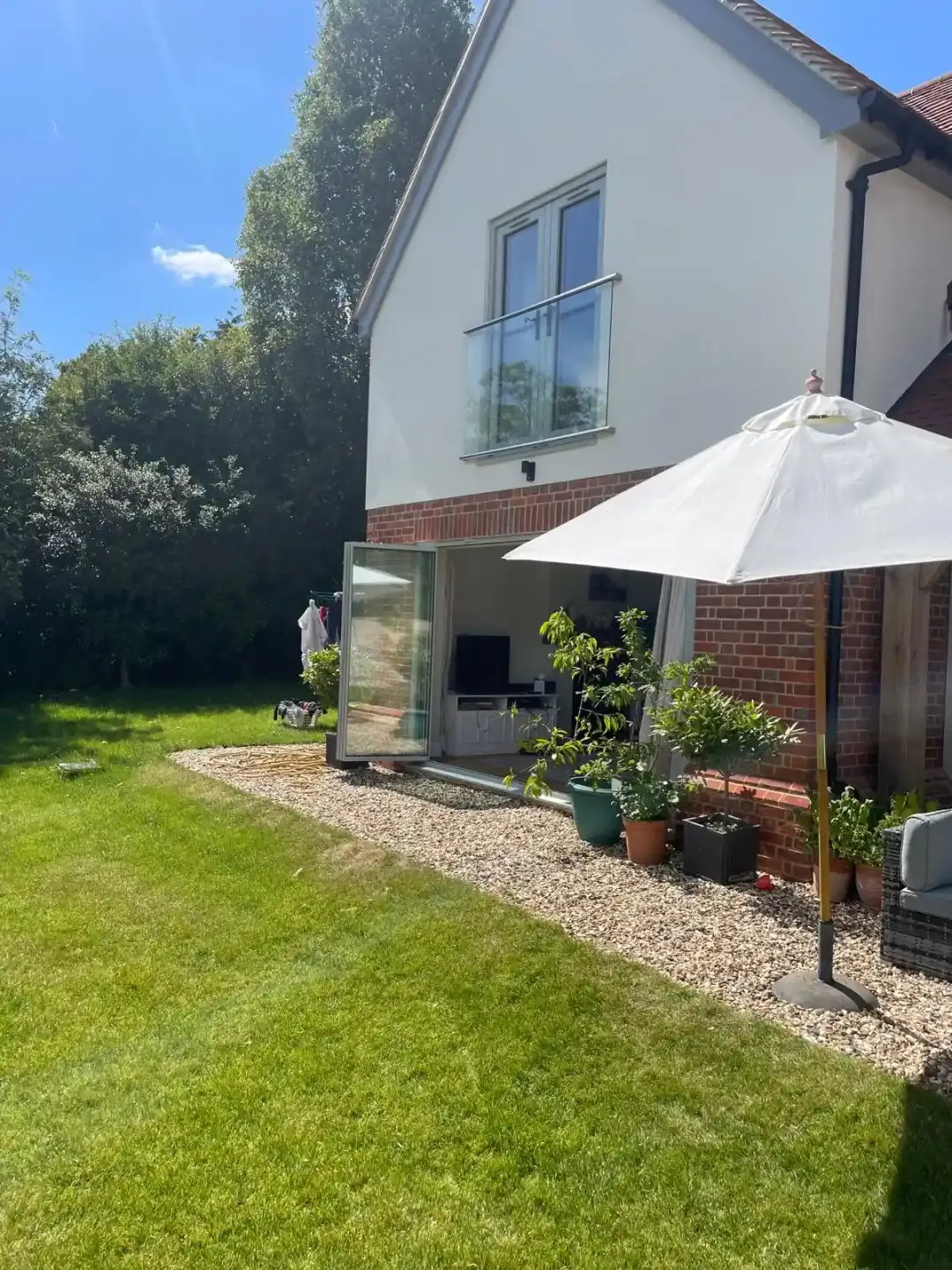
Slide and Fold Systems
Hybrid doors – also known as slide and turn, slide and fold, or slide and stack doors – combine sliding and folding movements. These systems slide normally until reaching a parking zone, where panels pivot to stack against each other. This design saves space compared to standard folding garden doors while offering wider openings than pure sliding systems.
The extra mechanical complexity of slide-fold systems demands precise installation and adjustment. Track systems need careful cleaning to prevent debris building up where sliding meets folding actions. Well-maintained systems operate smoothly for years, though replacement parts might cost more than simpler door types.
Frameless Glass Options
Frameless systems use thick toughened glass panels that slide or pivot without visible frames between them. These minimalist designs suit ultra-modern homes where clean lines matter most. Individual glass panels in frameless systems often weigh more than framed bifold garden doors, requiring robust supporting structure above.
Frameless glass walls need specially reinforced glass that costs more than standard double glazing. The extra thickness helps these panels withstand wind loads without frames for support. Some frameless systems use small patches of specialist film between glass panels instead of traditional gaskets, maintaining clear views while keeping weather out.
Performance and Security Comparison
Heat retention varies between different door types. Traditional sliding patio doors often achieve better thermal values than bi folding garden doors because they have fewer meeting points where heat might escape. Frame design plays a bigger part in thermal performance than opening style – quality systems of any type should meet current building regulations comfortably.
Sound insulation depends more on glass specification than door type. Laminated acoustic glass improves sound blocking in any system, while multiple seals around opening edges help reduce noise transfer. The number of meeting points between panels can create weak spots for sound to pass through, though modern gasket designs help with this issue.
Wind resistance characteristics change with door style. Sliding systems generally handle high winds better since their panels stay within their tracks. Garden bifold doors need adequate latching to prevent wind catch when partially open. Panel size affects wind loading significantly – larger glass areas flex more under pressure regardless of system type.
Security features vary between manufacturers rather than door types. Multi-point locking, anti-lift devices, and internal beading come standard on quality systems. Traditional sliding doors sometimes offer simpler locking mechanisms than their folding counterparts, though premium versions match or exceed bifold security levels.
About SunSeeker Doors
With over 20 years of experience, SunSeeker Doors remains at the forefront of door design with our quality-tested patio doors and related products, including the bespoke UltraSlim aluminium slide and pivot door system, Frameless Glass Doors, and Slimline Sliding Glass Doors. All of our doors are suitable for both internal and external use.
To request a free quotation, please use our online form. You may also contact 01582 492730, or email info@sunseekerdoors.co.uk if you have any questions.


