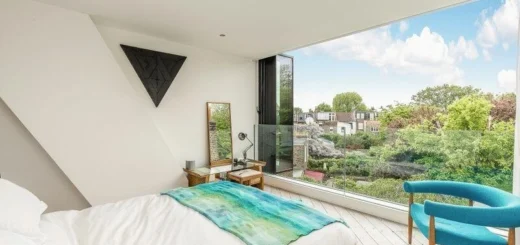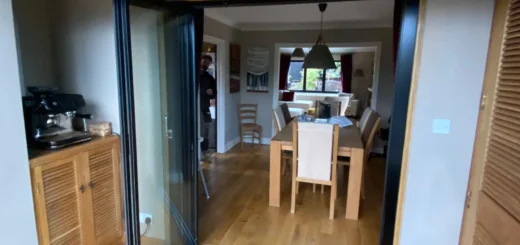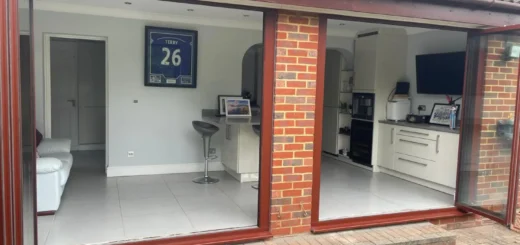Bifold Door Alternatives: Which Style Suits Your Home?
Table of Contents
While bifolding doors remain a common pick for UK homes, several bifold door alternatives might work better for your space and budget. Each door style offers distinct advantages over bifolds, from better views to smoother operation.
French Doors
French doors bring classic charm to traditional homes, particularly in period properties where other modern bifold door alternatives might look out of place. These double doors swing outward or inward from a central divide, lending character to both exterior and interior spaces.
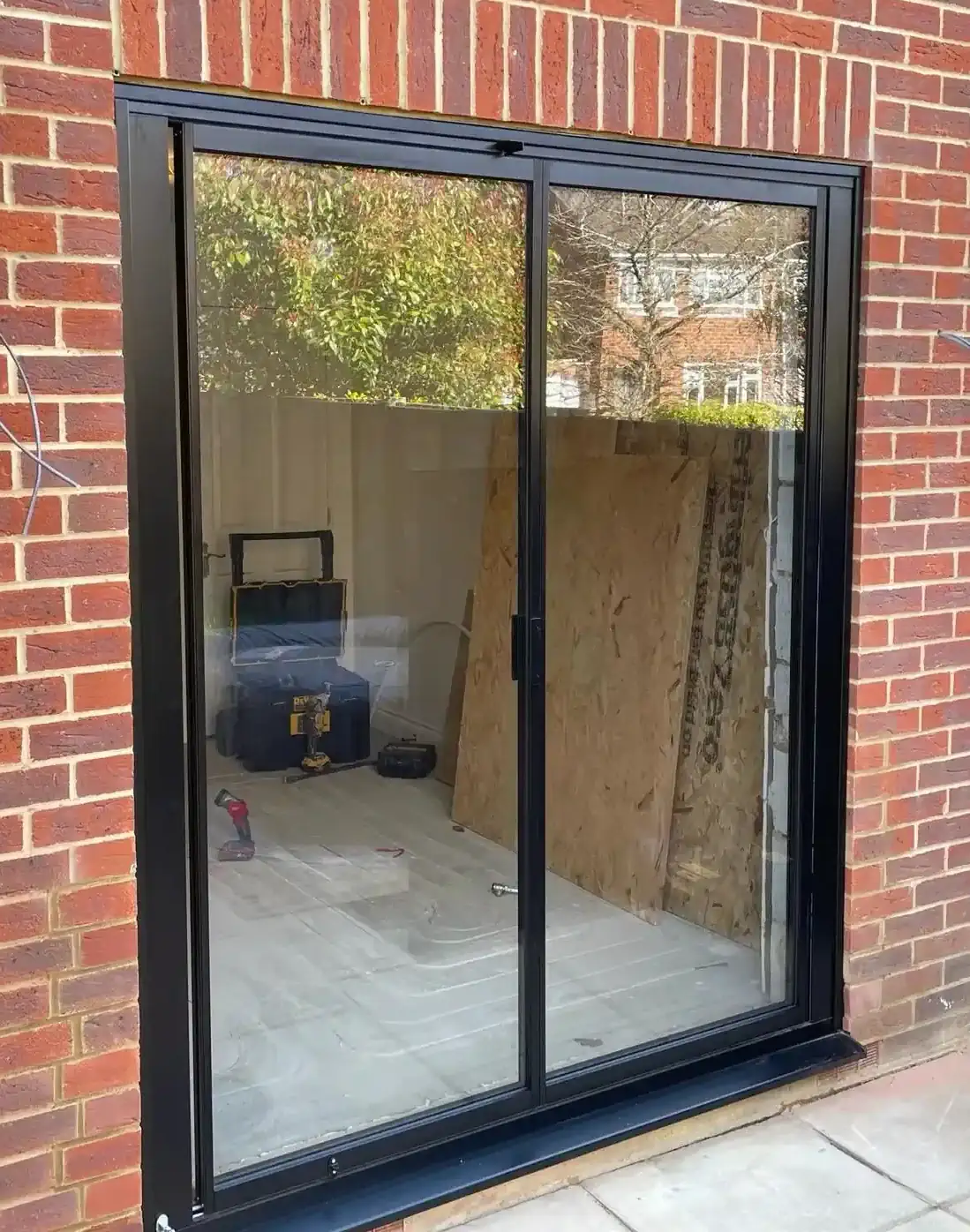
Space Requirements
Swinging French doors need a clear arc for opening, which limits furniture placement both inside and out. Most homeowners must leave at least a metre of clearance on each side of the doors, unlike bifolds which stack against the wall. Garden furniture and indoor seating arrangements require careful positioning to avoid blocking the doors’ movement.
Maximum Width Options
French doors typically work best in smaller openings where bifolds might look overly complex. The practical width limit comes from the doors’ weight – wider panels become harder to control and could strain their hinges. Larger openings often need sidelights or fixed glass panels to fill the space, which can break up the view more than other glass internal doors would.
Frame Thickness Impact
The central meeting point where French doors close together creates a thicker frame than single-panel doors. Yet compared to bifolds, which have multiple frame sections when folded, French doors can offer clearer views when open. The trade-off comes with their limited opening width – you’ll never achieve the same broad access to your garden that other popular choice door styles provide.
Ultra Slim Sliding Doors
Modern glass doors have advanced substantially in recent years, with ultra slim sliding doors emerging as one of the most compelling bifold door alternatives. These systems use advanced glass manufacturing techniques to support larger panes while reducing frame sizes.
Sightline Differences
Slimline sliding doors achieve remarkably narrow frames, often measuring just 21mm where panels meet – about one-third the thickness of typical bifold door frames. The reduced frame profile improves views and lets more natural light into your home. Modern homes particularly benefit from these clean lines, which create an almost invisible barrier between living areas and outdoor space.
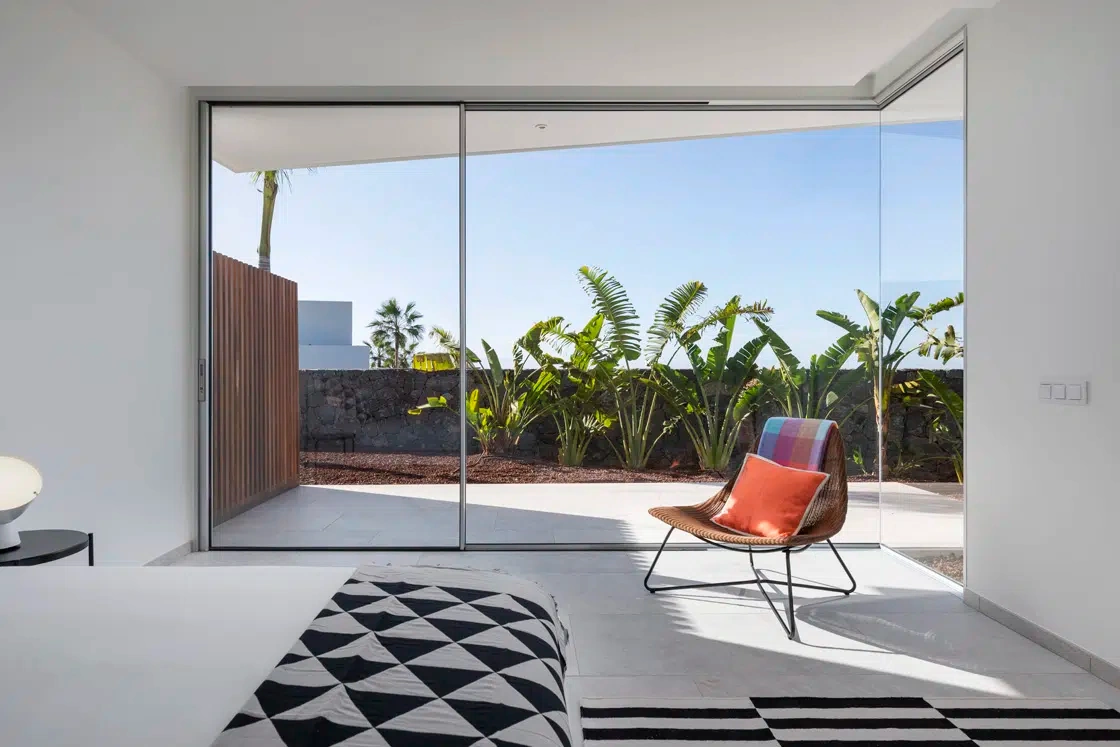
Maximum Panel Sizes
New tempering processes allow ultra slim sliding doors to support much bigger glass panels than other door types. Whilst many of the bi-fold door alternatives often need multiple small panels to span wide openings, these systems can use just two or three large panes. Sliding mechanisms distribute the weight evenly across the track, enabling safe movement of panels weighing up to 400kg.
Manufacturers now produce individual glass panels spanning up to 3 metres in width. This capability reduces the number of vertical frames needed across your opening. Glass thickness ranges from 28mm to 38mm in double-glazed units, providing excellent energy efficiency without compromising the slim profile.
Movement Mechanism
The sliding mechanism runs on precision-engineered stainless steel rollers, housed within a concealed bottom track. This design prevents dirt and debris from interfering with smooth operation. Unlike bifolding systems which need regular adjustment of multiple hinges and rollers, these doors glide on just two or four roller units per panel.
Top-hung versions suspend the weight from an overhead track, while bottom-rolling systems spread the load across a reinforced threshold. Modern track designs include multi-point locking systems built directly into the frame, removing the need for bulky handles or locks that would disrupt the minimal aesthetic.
The robust rolling mechanisms require minimal force to move even the largest panels. Soft-close technology gently decelerates the doors as they reach their final position, preventing accidental slamming. Well-designed drainage channels in the bottom track quickly remove any water that might enter during heavy rain, maintaining smooth operation year-round.
Standard Sliding Doors
Sliding patio doors remain a practical choice among bifold door alternatives, offering reliable performance and clear views at a lower price point than ultra slim systems. While older sliding doors gained a reputation for sticking or derailing, modern versions use improved hardware that prevents these common issues.
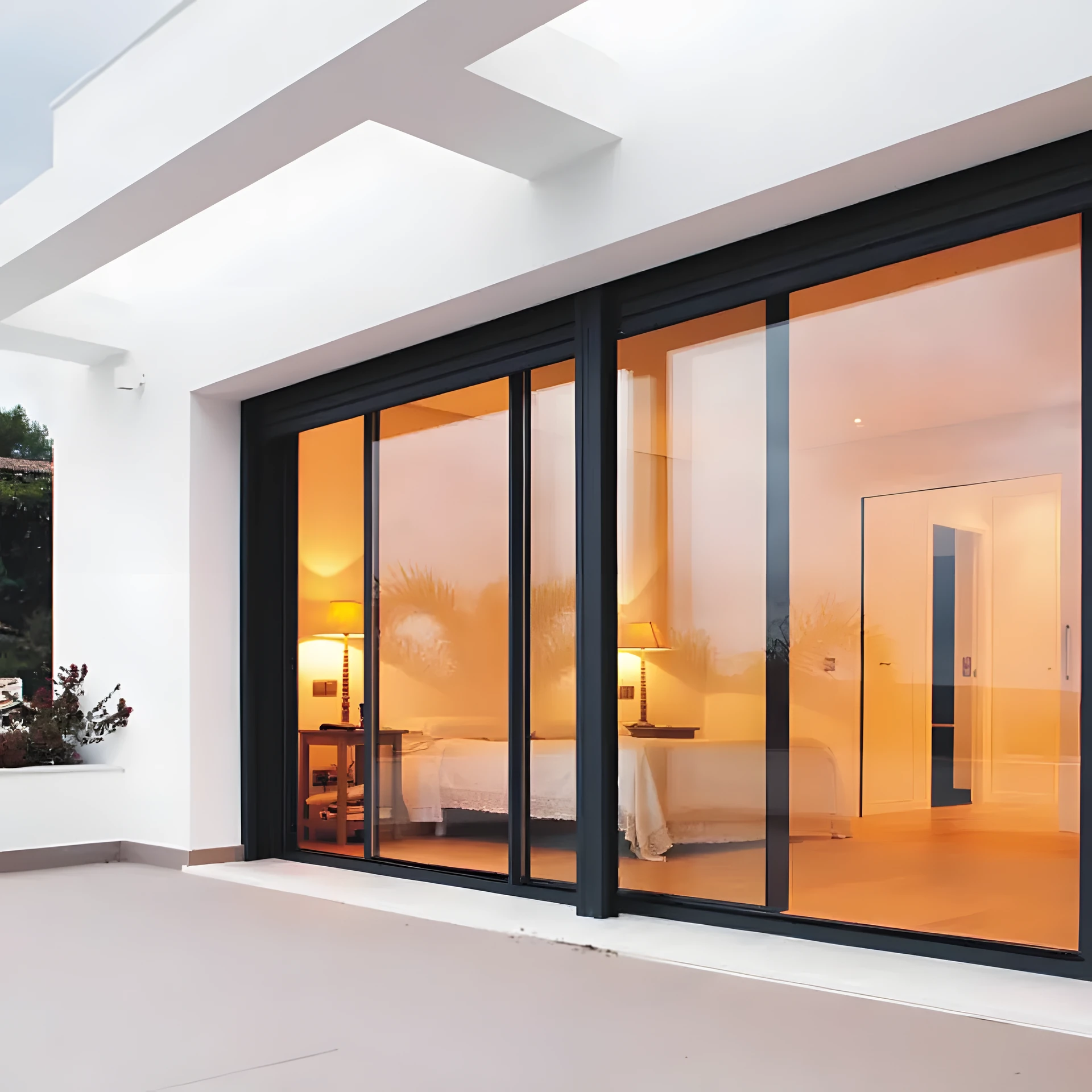
Cost Comparison
Standard sliding doors typically cost 30-40% less than equivalent sized bi-folding doors. The simpler mechanism, with fewer moving parts and seals, reduces manufacturing complexity. Labour costs also tend to be lower since installation requires less precise adjustment than many higher end bifold door alternatives. Hardware like handles, locks, and rollers costs less to replace over time compared to the multiple hinges and rollers needed for bifold systems.
Opening Configurations
Modern sliding doors offer various panel arrangements to suit different opening widths. Two-panel designs place one fixed and one sliding panel in a simple configuration. Three-panel layouts enable two-thirds of the opening width to be cleared, while four-panel designs can split from the centre or stack to one side.
Track Systems
Triple-track designs allow multiple panels to slide independently, creating flexible opening options. Some systems incorporate pocket doors, where panels slide into a cavity within the wall when open. This arrangement completely clears the aperture but requires careful planning during construction to create the pocket space.
Frame Options
Sliding door frames come in various materials suited to different budgets and locations. Aluminium frames offer strength and slim profiles, allowing larger glass panels than uPVC versions. Powder-coated aluminium resists corrosion well in coastal areas where salt air might damage other materials. Steel-reinforced uPVC frames provide a popular alternative for homeowners seeking lower maintenance requirements.
Timber frames bring natural warmth but need regular upkeep to prevent warping or rot. Composite frames combine an aluminium exterior with timber interior panels, offering weather resistance outside while maintaining a traditional look inside. The frame material choice strongly influences thermal performance – modern aluminium systems include thermal breaks to reduce heat transfer, while uPVC naturally insulates well.
Each frame type offers distinct advantages in noise reduction. Multi-chambered uPVC profiles dampen sound effectively, while the density of aluminium helps block external noise. Better-quality systems use double brush seals and compressed rubber gaskets around each panel, reducing drafts and improving acoustic performance.
Slide and Turn Systems
Slide and turn doors (also known as slide and fold, slide and pivot, or slide and stack) offer a unique opening style among these bifold door alternatives, combining smooth sliding movement with pivoting panels. These systems suit spaces where conventional sliding or more widely known bifold door alternatives might prove impractical, providing full access without the space requirements of traditional folding mechanisms.
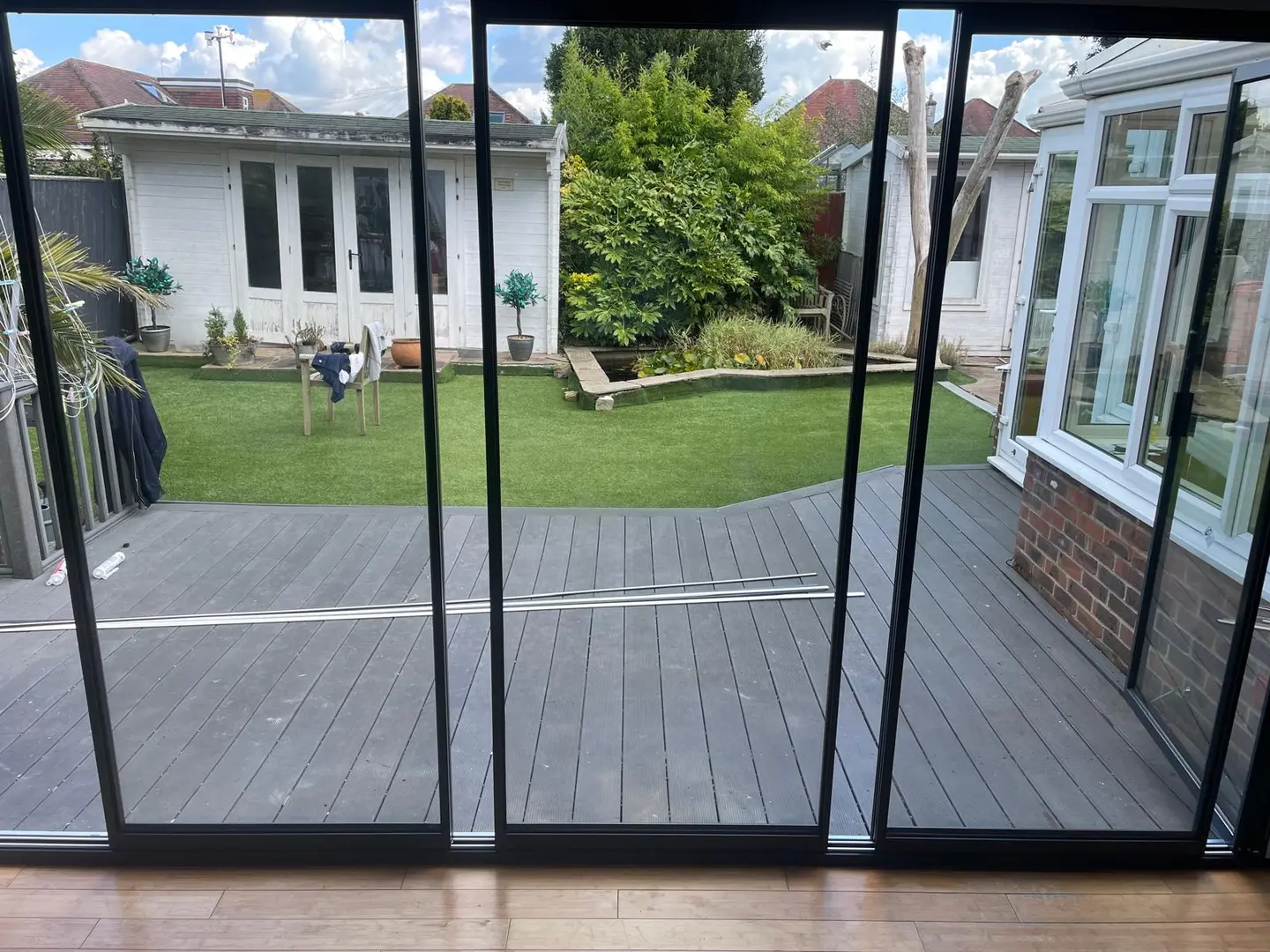
How They Work
The doors move along a single track, sliding individually until reaching a stopping point near the frame edge. Each panel then pivots 90 degrees, creating a neat stack perpendicular to the opening. This movement pattern differs from bifold doors, which need space to fold their panels in pairs.
The simple sliding action requires less physical effort than pushing folded panels, making these doors particularly suitable for elderly users or those with limited mobility.
Unlike standard sliding systems where panels stack behind one another, slide and turn doors can open fully. The sliding phase keeps the glass parallel to the track until reaching the gathering area. At this point, the panel’s weight transfers smoothly onto a pivot mechanism. Special bearings in the track allow this rotation while maintaining panel stability.
Panel Stacking
When open, the panels create a slim stack at right angles to the frame. This arrangement leaves almost the entire opening clear while occupying minimal space on your patio or balcony. The stacking depth typically measures just slightly more than one panel’s width, regardless of how many panels the system contains.
The track design incorporates specially shaped rollers that enable the sliding-to-pivoting movement. Each panel connects to the next via a discrete linking system, ensuring proper spacing during operation. This mechanical coordination prevents panels from colliding during the opening sequence, protecting the glass and frame components from accidental damage.
Space Benefits
The innovative stacking method allows excellent flow of air and movement between spaces. Since the panels pivot at the end of their travel rather than folding mid-span, furniture placement becomes more flexible than with other door styles. The absence of hinged pairs eliminates the acordion-like protrusion common to bifolding systems.
Strategic panel sizing keeps individual components manageable while maintaining proper proportions across the opening. Most manufacturers limit panel widths to between 750mm and 1000mm, balancing ease of operation with aesthetic appeal. This sizing strategy results in fewer vertical breaks across the view than equivalent bifold configurations.
The track’s low profile reduces tripping hazards compared to deeper bifold channels. Many systems offer rebated thresholds that can be partly recessed into the floor, creating an almost level transition between inside and out. Special drainage channels within the track prevent water pooling without requiring deep cuts into the substrate.
Security features integrate discreetly into the frame and handles. Multi-point locking systems engage at several points along each panel’s edge when closed. The perpendicular stacking position inherently resists forced entry attempts, as panels cannot be lifted from their tracks while in the open position.
Bifold Door Alternatives: How to Choose
Selecting the right door system depends mainly on your specific requirements and priorities. Looking through bifold door alternatives, each type excels in different areas.
If You Want Minimal Frame Thickness
Ultra slim sliding doors lead the pack for minimal sightlines, unlike bi-fold doors which need multiple frame sections. Standard sliding doors come second, though their frames measure roughly twice as thick. French doors create a single vertical line when open but have thicker frames where the doors meet. Slide and turn systems offer relatively slim frames but need slightly thicker sections to accommodate their pivoting mechanism.
Top pick: Ultra slim sliding doors typically offer the slimmest frames (often around 20mm where panels meet)
If You’re Working With a Limited Budget
Standard sliding doors typically cost the least among bifold door alternatives, especially in uPVC. French doors follow close behind in price, particularly for smaller openings. Slide and turn doors sit in the middle price bracket, while ultra slim sliding systems command premium prices due to their specialised glass and hardware. Many folding door alternatives offer finance options to spread costs.
Top pick: Standard sliding doors in uPVC usually provide the best value for money with decent performance
If You Need Full Opening Width
Slide and turn doors provide complete access to the opening width, beating most other bi-fold door alternatives for accessibility. French doors work well for smaller spaces but become impractical beyond certain widths. Standard sliding doors typically allow only half or two-thirds of the opening to be cleared. Ultra slim sliding doors face similar limitations, though their larger panel sizes mean fewer fixed sections.
Top pick: Slide and turn doors give you completely clear access while taking up minimal space
If You Have Space Constraints
Standard sliding doors require minimal clearance, needing only parallel space for the panels to slide past each other. Slide and turn systems need a small perpendicular area for the panels to stack but use less space than other options. French doors demand the most room, requiring a full swing arc on one or both sides. Ultra slim sliding doors work especially well in tight spaces since their larger panels reduce the number of sliding sections needed.
Top pick: Standard or ultra slim sliding doors run parallel to your walls, saving valuable space
If You Value Low Maintenance
Standard sliding doors prove easiest to maintain, with simple tracks and minimal moving parts. Ultra slim systems need occasional roller adjustment but remain relatively straightforward. French doors require periodic hinge lubrication and may need realignment over time. Slide and turn doors include more complex mechanisms, although they are typically still much more reliable and long-lasting than bi-fold doors.
Top pick: Standard sliding doors need very minimal upkeep with their simple sliding mechanism
About SunSeeker Doors
With over 20 years of experience, SunSeeker Doors remains at the forefront of door design with our quality-tested patio doors and related products, including the bespoke UltraSlim aluminium slide and pivot door system, Frameless Glass Doors, and Slimline Sliding Glass Doors. All of our doors are suitable for both internal and external use.
To request a free quotation, please use our online form. You may also contact 01582 492730, or email info@sunseekerdoors.co.uk if you have any questions.


