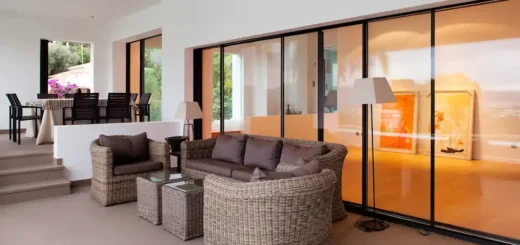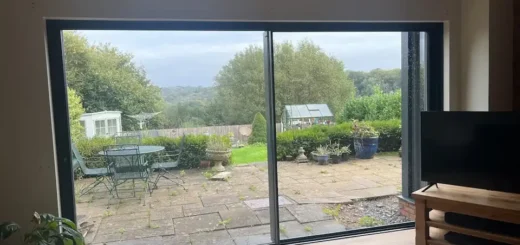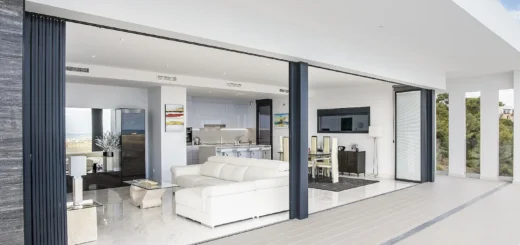Bifold Back Doors: Guide to Designing Your Space
Table of Contents
Planning Your Bifold Back Door Layout
Selecting the right configuration for your bifold back doors requires careful thought about how you’ll use your space daily.
Traffic Door or Full Folding
A traffic door lets you pop outside quickly without opening the full set of bifold back doors. Built into your door system, it works just like a standard door while giving you the option to fold back all panels when needed. Most homeowners find a traffic door invaluable during cooler months, making it easier to let pets out or grab items from the garden without letting heat escape.
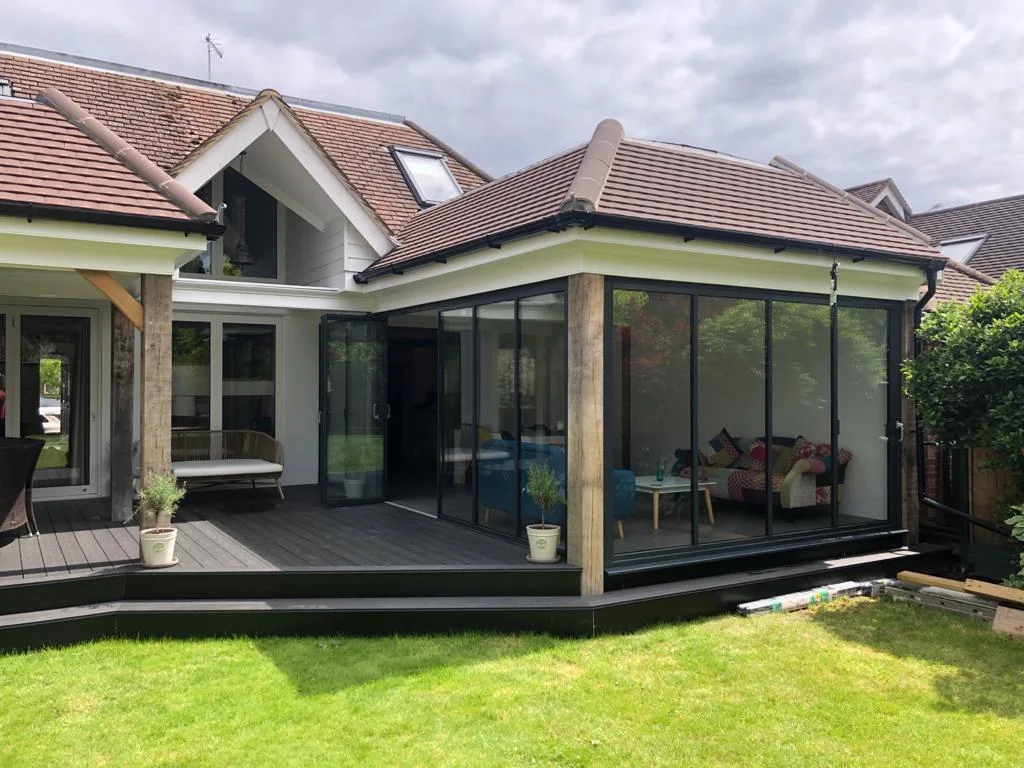
Left Fold vs Right Fold
The direction your bi-fold doors stack makes a big difference to your room’s usability. Panels should fold away from your most-used outdoor areas, keeping paths clear for furniture and foot traffic. External bi-fold doors need space to stack when open, so checking potential obstacles like garden walls or outdoor seating helps avoid future headaches.
Symmetrical or Asymmetrical Panels
Slim profile bifold doors look striking with equal-sized panels, creating clean lines across your opening. Asymmetrical layouts, where panels differ in width, often work better for unusual spaces or when you want to maintain specific views. The number of panels you choose depends on your opening width – odd numbers often work well for smaller spaces, while even configurations suit wider openings.
L-Shaped Room Ideas
Installing bi-folding doors in corner spaces needs special thought about traffic patterns and furniture placement. Corner posts can be removed to create a striking glass-to-glass joint, opening up two sides of your room completely. Many bi fold back doors can be configured to meet at right angles, though this requires precise planning to ensure smooth operation.
Panel sizes should match your opening’s proportions. Wider panels reduce the number of frames but weigh more, while narrower panels create more visible lines but move more smoothly. For back doors that open onto patios or decking, folding back doors measuring between 700mm and 1000mm per panel strike an ideal balance between looks and practicality.
Bifold Back Door Design Elements
Picking the right components for bifold back doors shapes how they look and perform in your space.
Frame Thickness Options
Slender frames create more glass area and bring extra light into your home. Modern bifold door systems use aluminium frames as thin as around 40mm while maintaining strength and stability. Each frame thickness brings its own visual impact – ultra-slim frames work well in modern builds, while chunkier frames often suit period properties better.
In darker rooms, slim frames make a noticeable difference to natural light levels. The design of your frames also determines sight lines when the doors are closed. Some frames include concealed hinges and flush handles, reducing visual clutter and making the most of your view.
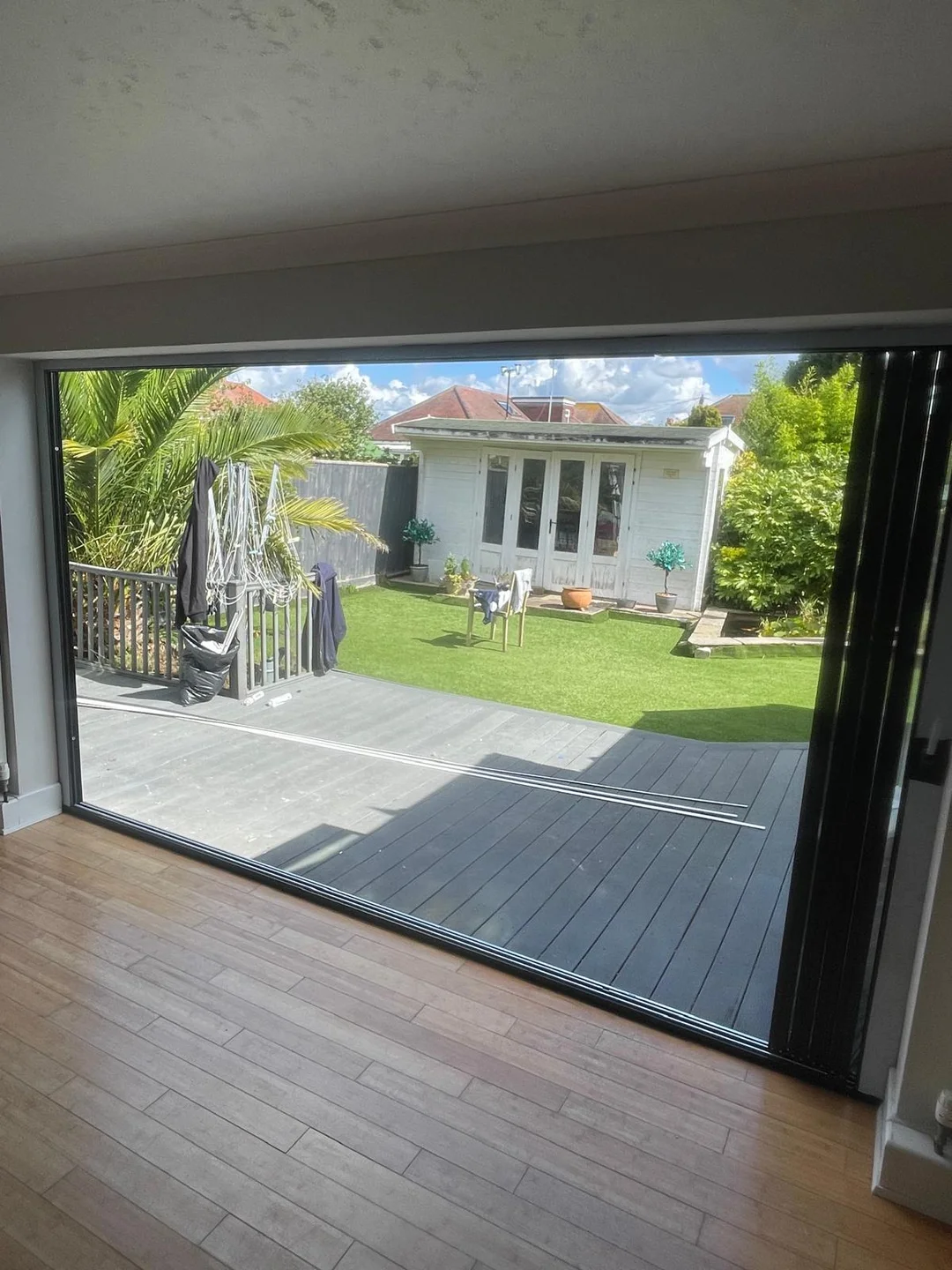
Threshold Types
Modern bifold back doors can sit almost flat against your floor, with just a small upstand to keep rain out. Low thresholds work brilliantly for family homes, removing trip hazards while still protecting against the British weather. Rebated thresholds offer extra protection in exposed locations but create a small step to cross.
Getting your threshold right matters more than many people realise. Standard threshold depths vary between manufacturers, so checking how this fits with your planned flooring prevents problems later. Some systems include drainage channels that direct water away from your home, particularly useful for bifold patio doors in rain-prone areas.
Your choice of threshold type depends heavily on local weather patterns and how exposed your doors will be. South-facing doors often benefit from deeper thresholds that provide extra shelter from driving rain. North-facing installations might prioritise thermal performance over water resistance.
Door Panel Sizes
Panel width changes the whole character of folding back doors. Narrow panels create a more traditional appearance with regular vertical lines, while wider panels emphasise views and reduce frame visibility. Most manufacturers recommend widths between 700mm and 1000mm per panel, balancing smooth operation with visual appeal.
Glass weight limits panel size options – larger panels need thicker glass to stay stable. Triple glazing adds weight but improves sound insulation, particularly important for back doors facing busy gardens or roads. Taller doors might need extra hinges or different frame specifications to work properly.
Glass Options and Glazing
Glass choice goes beyond simple double or triple glazing. Self-cleaning coatings reduce maintenance needs, while solar control glass helps manage temperature without compromising light levels. Some glazing units include built-in blinds, offering privacy without extra window dressings.
Safety glass comes as standard in bifold back doors, using toughened or laminated panes that break safely if damaged. Different glass combinations can tackle specific issues – acoustic glass dampens garden noise, while special coatings help prevent overheating in south-facing rooms.
The space between glass panes matters too. Wider gaps improve insulation but increase overall frame depth. Some systems use warm edge spacer bars, reducing heat loss around the edges of each glass unit. Clear or textured glass offers different levels of privacy, with options like frosted or patterned glass available for overlooked areas.
Matching Bifold Back Doors to Your Property
Choosing the right design approach helps your doors feel like a natural part of your home rather than an afterthought.
Period Home Styling
Original Victorian and Edwardian properties often feature intricate brickwork and ornate window designs that need careful matching. Coloured bifold doors in heritage shades like sage green or cream echo traditional paint schemes while adding a modern twist. Deeper frame profiles and decorative glazing bars maintain period character without compromising on modern performance.
Many period homes benefit from careful material selection for folding back doors. Traditional hardwoods bring warmth and authenticity, particularly in conservation areas where modern materials might look out of place. Panel arrangements with smaller glass sections often suit older properties better than vast expanses of glass.
Several design elements can help bifold back doors blend naturally with period architecture. Timber subframes hide modern aluminium frames behind traditional materials. Georgian bars or leaded glass designs mirror existing windows, creating visual harmony across your home’s rear elevation.
Material Selection for Heritage Homes
Original features like stone lintels or brick arches need special attention when fitting bifold back doors. Custom-made timber carriers preserve architectural details while supporting new door frames. Traditional brass or wrought iron hardware adds authentic finishing touches that complement existing period features.
Modern House Design
Clean lines and minimal frames define modern bifold doors, creating striking glass walls that open completely. Contemporary homes often pair well with dark frame colours like anthracite grey or black, creating bold contrasts against rendered or painted walls. Flush thresholds and hidden hardware maintain sleek appearances.
Your outdoor space shapes frame colour choices – lighter frames can disappear against pale rendered walls, while darker colours stand out as intentional design features. Modern properties often work well with wider glass panels, reducing the number of visible frame sections when doors are closed.
Mixed-Style Properties
Many British homes mix architectural periods, making style choices more complex. Bifold back doors can bridge different design eras – classic frame proportions in contemporary materials often work well. Neutral frame colours like agate grey provide middle ground between traditional and modern finishes.
Extensions to period properties need careful thought about how bifold back doors connect old and new sections. Frame designs that reference original window proportions while using current materials create natural links between different parts of your home. Some installations use different frame depths inside and out, matching modern interiors while maintaining traditional external appearances.
Houses with newer rear extensions but original frontages pose unique challenges. Frame styles that complement your interior design might clash with external features. Simple frame designs in subtle colours often provide good compromises, letting the doors work with various architectural styles.
Garden Design for Bifold Back Doors
Planning your garden around your doors creates spaces you’ll enjoy using throughout the year.
Weather Protection Zones
British weather demands smart design choices near folding back doors. Retractable awnings or fixed canopies shield your doorway from rain while letting you keep doors open longer. Pergolas with adjustable louvres provide adaptable shelter without blocking natural light, especially useful over seating areas next to bifold back doors.
Garden structures need careful placement to avoid blocking door operation. Fixed canopies should extend far enough to protect the threshold area yet allow panels to stack fully. Some homeowners install glass canopies that maintain an impression of space while offering year-round protection from the elements.
Planting can provide natural shelter near your doors. Deciduous trees offer summer shade while letting winter sun through, though roots must be considered to prevent future problems. Tall grasses or bamboo create sheltered zones without taking up much ground space, perfect for narrower gardens with narrow bifold doors.
Adding heating elements like infrared panels or patio heaters near bifold back doors extends their usefulness into cooler months. Careful positioning of shelter and heat sources creates comfortable spaces even when temperatures drop. Removable screens or temporary windbreaks offer extra protection during stormy weather without permanent visual impact.
Strategic Plant Placement
Plants frame views through your doors and provide changing interest throughout seasons. Low-growing species near the threshold avoid blocking light or views, while taller specimens work well as focal points further out. Hardy evergreens provide year-round structure, particularly important when doors are visible from main living spaces.
Garden layouts should work with your door configuration. Paths leading from traffic doors need clear routes through planting schemes. Specimen plants can hide door frames when open, softening hard lines and creating natural divisions between different garden areas.
Privacy planting requires special attention around bifold back doors. Layered borders using plants of different heights screen overlooking windows without creating dark spaces inside. Mixed hedging provides dense coverage while maintaining garden interest – Portuguese laurel or yew tolerate regular trimming while staying healthy.
Outdoor Furniture Layout
Furniture placement near doors needs careful planning to maintain easy access. Garden seating works best slightly away from the threshold, creating clear paths while staying connected to indoor spaces. Built-in benches can hide door stacks when open, turning potential obstacles into useful features.
Dining areas often work well near folding back doors, making food service easier during parties. Table placement should account for door swing and stack zones – rectangular tables parallel to doors often use space more efficiently than round ones. Storage benches or built-in cupboards keep cushions and tableware dry without cluttering the space.
Garden Lighting Plans
Well-planned lighting makes your garden usable after dark while highlighting architectural features. Up-lights near bifold door frames create striking effects, especially on contemporary installations. Path lights guide movement through garden spaces when doors are open late.
Lighting needs different approaches for summer and winter use. Summer evenings might need subtle illumination that doesn’t compete with natural light, while winter needs brighter options for early darkness. Motion sensors near traffic doors provide automatic lighting for quick garden access.
Security lighting deserves special attention around door installations. PIR sensors covering approach paths improve safety without harsh glare. Some systems include dim settings for evening use, brightening only when movement is detected.
All-Season Gardens
Changing seasons bring different requirements for areas near doors. Spring bulb displays work well in containers that can be moved when summer furniture comes out. Winter interest comes from structural plants and garden features visible through glass – bark textures and seed heads provide natural decoration even on grey days.
Drainage needs careful planning around thresholds. Permeable paving materials prevent puddles forming near bifold back doors, while subtle slopes direct water away from the house. Some installations include hidden drainage channels that protect door mechanisms during heavy rain.
Bifold Back Door Colours and Materials
Your choice of door finish shapes the character of your living space and garden views.
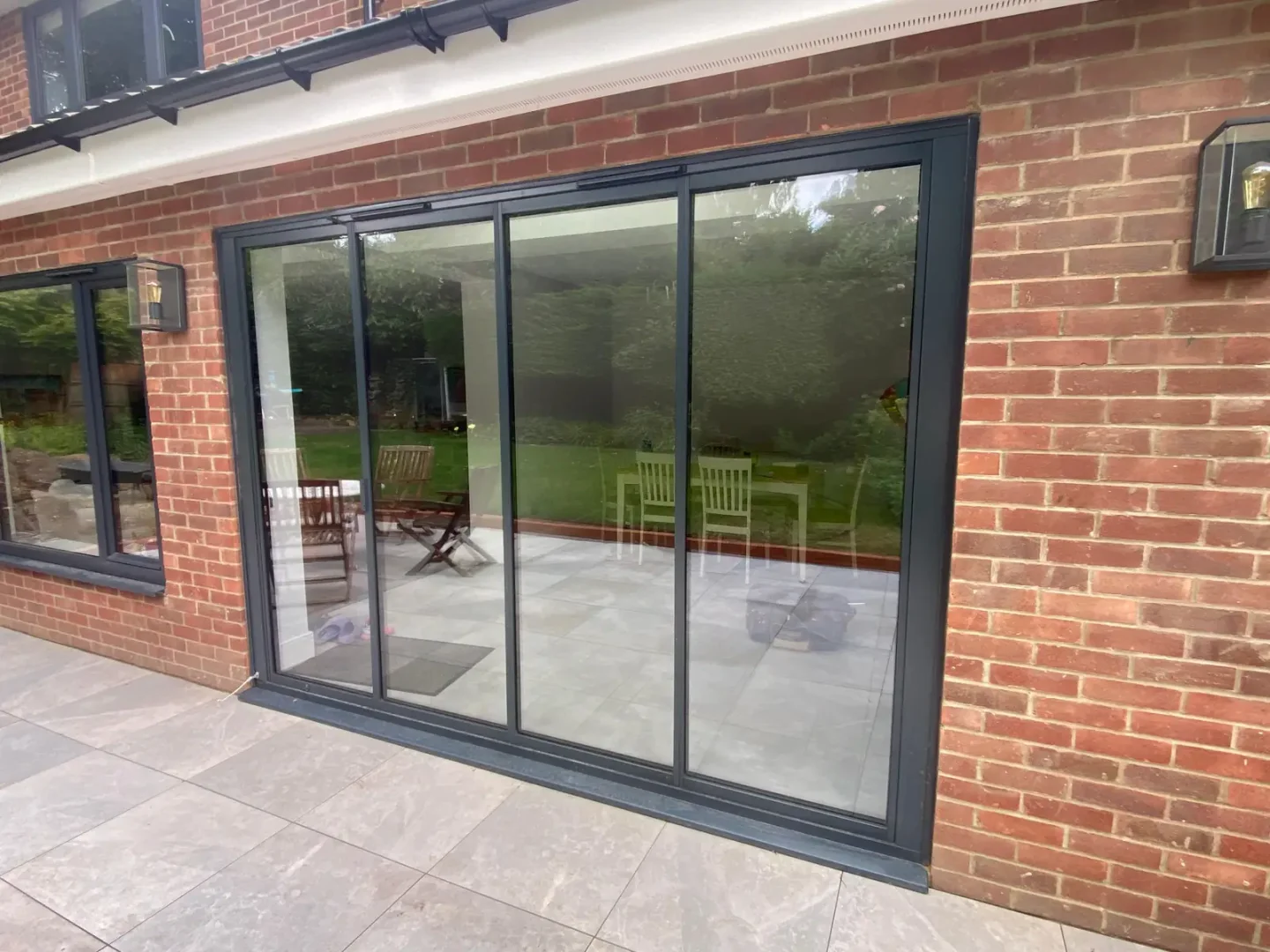
Frame Colour Selection
Powder coated aluminium doors offer lasting colour that resists fading and scratches. Classic whites and creams reflect more light into your home, while darker shades like anthracite grey create striking contrasts against pale walls. Natural metallic finishes bring subtle shimmer that changes with daylight angles.
Paint texture makes a surprising difference to the final look of bifold back doors. Matt finishes reduce glare and hide minor marks, suiting modern properties where minimalist design matters. Textured coatings provide extra durability in high-traffic areas while masking fingerprints and everyday wear.
RAL colours give precise matching options for existing windows or architectural features. Some folding back doors can be finished differently inside and out, letting you coordinate with various colour schemes. Dual-colour options work particularly well when matching period external features while keeping contemporary internal styling.
Metallic finishes need special thought – their appearance changes greatly in different lights. South-facing aluminium bifold doors might benefit from non-reflective finishes that reduce glare. Surface treatments like anodising create unique patinas that age gracefully over time.
Interior Colour Matching
Frame colours can echo other interior elements like kitchen units or floor tiles. Lighter shades tend to disappear visually, making the glass more prominent. Stronger colours frame garden views more deliberately, creating clear boundaries between spaces.
Wood-effect finishes bring warmth without timber’s maintenance needs. Modern techniques create surprisingly realistic grain patterns that complement natural materials elsewhere in your room. Some manufacturers offer textured surfaces that mimic timber’s feel as well as its appearance.
Paint finishes change appearance at different times of day. Morning sun might make metallics sparkle while evening light subdues them. Testing colour samples in place at different times helps avoid surprises after installation.
External Colour Coordination
Garden materials influence door colour choices. Natural stone patios might suit warmer metallic finishes, while contemporary grey paving often pairs well with cool-toned frames. Some bifold back doors incorporate subtle multi-tonal finishes that pick up colours from various garden elements.
Rendered walls present particular challenges for colour matching. Bright white renders can make cream-coloured frames look dirty, while pure white frames might appear stark against softer wall colours. Surface textures also interact – smooth frames can contrast nicely with textured walls.
Neighbouring properties sometimes guide colour choices, particularly in terraced houses or estates. Matching adjacent door colours creates visual harmony, while slight variations maintain individual character. Planning regulations occasionally restrict colour options, especially in conservation areas.
About SunSeeker Doors
With over 20 years of experience, SunSeeker Doors remains at the forefront of door design with our quality-tested patio doors and related products, including the bespoke UltraSlim aluminium slide and pivot door system, Frameless Glass Doors, and Slimline Sliding Glass Doors. All of our doors are suitable for both internal and external use.
To request a free quotation, please use our online form. You may also contact 01582 492730, or email info@sunseekerdoors.co.uk if you have any questions.


