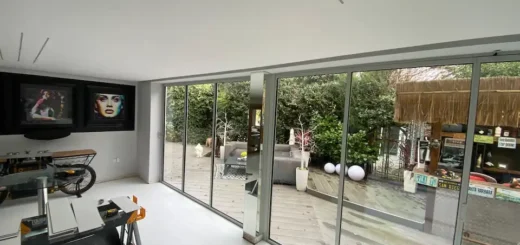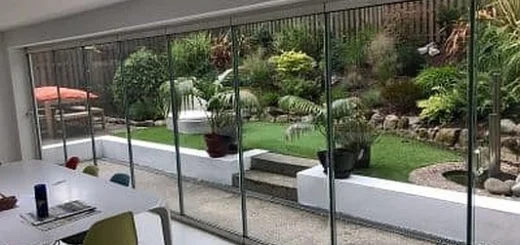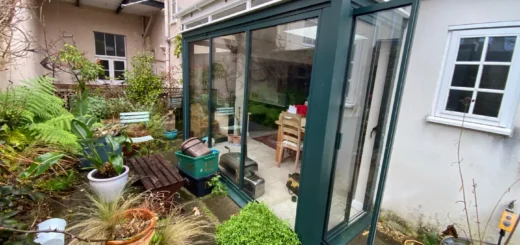4m Bifold Doors: Layout and Design Guide
Table of Contents
Selecting the right layout for 4m bifold doors requires careful thought about how you’ll use your space, the look you want to achieve, and practical factors like opening patterns.
Panel Configurations for 4m Bifold Doors
The width of your opening plays a major part in determining which panel arrangements work best. 4m bifold doors offer several compelling layout options, each bringing its own mix of practical benefits and visual appeal.
3+1 vs 2+2 Panel Layouts
4 panel bifold doors are one of the most popular configurations for 4 metre systems, split into two main types: the 3+1 and 2+2 arrangements. A 3+1 layout places three panels on one side and a single traffic door on the other, giving you quick access without moving all the panels. The 2+2 setup divides panels equally between both sides, creating a balanced look that suits many modern homes.
Why 5 Panels Often Fall Short
While 5 panel bifold doors might seem like a logical choice, they rarely work well in 4-metre openings. The narrower individual panels can look oddly proportioned and require more frames, which blocks more of your view. The extra panel also means more parts that could need maintenance over time.
Optimal Traffic Flow with 3-Panel Offset
Panel positioning makes a huge difference to daily use. The 3-panel offset arrangement strikes an excellent balance by combining wider glass panels with smooth operation. Placing the main traffic door at one end lets you pop out to the garden without disturbing the other panels, while the larger glass sections provide broader views when fully opened.
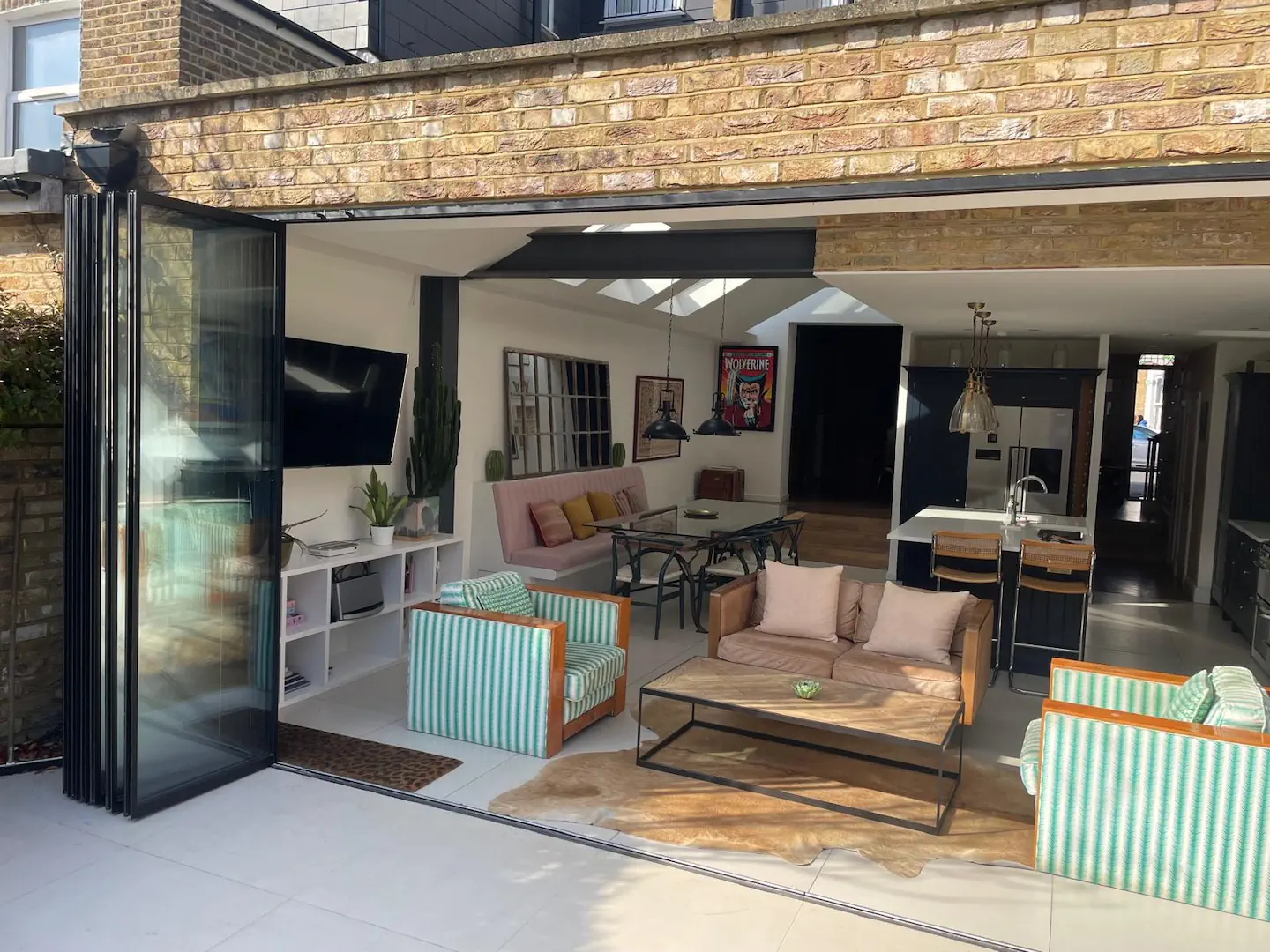
Stack Positions That Work
Panel stacking requires careful planning with bi-folding doors of this size. Left or right-hand stacking can impact the practical use of your space as well as the overall appearance. Moving all panels to one side creates an unobstructed opening, though this needs enough wall space to accommodate the stacked doors.
Some homeowners opt for split stacking, where panels fold to both sides, spreading the bulk more evenly across the opening.
The location of your main access door within the 4m bifold doors setup shapes how you’ll move through the space. Positioning it at the end rather than in the middle often proves more practical, letting you step through without shifting other panels. This arrangement particularly suits kitchen extensions where quick garden access is important.
Room Design with 4m Bifold Doors
Opening up a room with large glass doors changes how you experience your living space throughout the year. 4m bifold doors work particularly well in rooms where you want to merge your garden with your interior during warmer months while maintaining excellent views in winter.
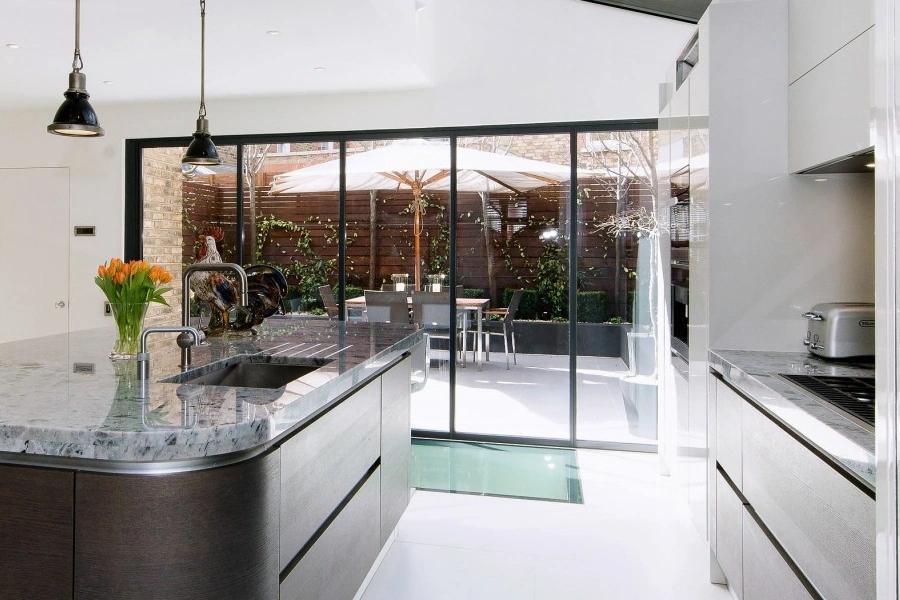
Kitchen Extensions
Modern kitchen designs often use 4 metre bifold doors to create wide openings that let you carry food and drinks straight out to the patio.
Placing a dining table near the doors makes the most of natural light and views, while giving you the option to extend your dining area outdoors. The width of these openings allows for comfortable movement even when hosting large gatherings.
Dining Area Layout
The positioning of your kitchen island or dining furniture in relation to 4m bi fold doors requires careful planning. A well-thought-out arrangement leaves enough space for the doors to fold back fully without blocking walkways. Many homeowners find that running the kitchen parallel to bi-fold doors creates an intuitive flow between cooking and outdoor spaces.
Living Space Ideas
Living rooms fitted with 4m bifold doors benefit from strategic furniture placement that takes advantage of the opening’s scale. Sofas and armchairs arranged to face the garden create a relaxing atmosphere focused on the view. The substantial width allows you to divide the space into distinct zones without losing the sense of openness that makes these doors so appealing.
Garden Room Access
Garden rooms need doors that provide easy year-round access while bringing in plenty of light. A major advantage of garden room bifold doors is that they can open fully to remove barriers between spaces. Positioning potted plants or small trees near the threshold draws the eye outward and strengthens the connection with the garden beyond.
Home Offices
Home offices situated along the rear of properties often suit 4 metre bifold doors perfectly. The width provides enough space for a desk setup that takes advantage of natural light without catching screen glare. Setting up your workspace perpendicular to the opening reduces reflections while maintaining views that can help reduce eye strain during long work sessions.
Incorporating a small seating area near the doors creates an ideal spot for breaks or informal meetings. The generous opening dimensions mean you can position furniture to define separate working and relaxation zones while keeping the overall space feeling open and bright.
Some remote workers find that putting their desk close to fully opened 4m bi-fold doors improves focus and productivity, especially during spring and autumn when temperatures are mild. The fresh air and direct connection to the outdoors can make working from home feel less confined, though good blinds remain essential for controlling light levels on bright days.
L-Shaped and Corner 4m Bifold Doors
Special configurations let you wrap 4m bifold doors around corners, creating striking architectural features while opening up multiple aspects of your home to the garden. Corner installations demand precise measurements and careful planning to ensure proper operation.
4m x 4m Corner Options
Installing 4m bifolds in an L-shape requires specific hardware and design choices to support the weight properly at the corner post. The meeting point between door sets needs robust support while maintaining slim profile bifold doors that don’t block views. Structural calculations become especially important when removing existing corner posts, as upper floors often need additional support.
Systems running along two walls can open completely, tucking away to leave the corner entirely free. This arrangement works brilliantly in kitchen-diners that wrap around a patio or deck. Some homeowners choose to keep one set of 4 metre bifold doors static during everyday use, opening the full corner only for special occasions or summer entertaining.
Post-Free Corners
Modern systems sometimes allow for post-free corners in certain situations, though this depends heavily on your property’s construction. The absence of a corner post creates an unrestricted opening when 4m bi fold doors fold back fully. Load-bearing requirements often dictate whether this option suits your space.
Traffic Routes for Corner Layouts
Planning movement patterns through corner openings requires extra thought. The leading door position should align with natural walking routes through your home. Many people find that placing the main traffic door away from the corner improves daily usability, as it prevents awkward reaches around the angle.
Garden paths and patio layouts need careful coordination with 4m bifolds in corner positions. Establishing clear routes from interior spaces through the doors helps prevent bottlenecks, particularly during parties or family gatherings. The generous width of these openings allows for comfortable passage even when furniture sits near the threshold.
Stacking patterns become more complex with corner installations. Door leaves can fold back against interior or exterior walls, depending on your space and preferences. Some configurations allow panels to stack parallel to the walls when open, while others create a neat bundle perpendicular to the opening.
Setting up zones around corner bifolds takes skill – you’ll want to avoid blocking either set of doors while making the most of the impressive opening. Many homeowners find that floating furniture arrangements work better than pieces pushed against walls, as this maintains clear access to the doors while defining spaces within the room.
Materials and Finishes for 4m Bifold Doors
The structural demands of wider openings make material choice particularly important for 4m bifold doors. Each frame option brings distinct advantages in terms of strength, appearance, and long-term performance.

Frame Materials for Wide Spans
4m aluminium bifold doors offer excellent stability while keeping frames remarkably slim. The inherent strength of aluminium allows for thinner profiles than other materials, which means more glass and better views. Modern thermal breaks within aluminium frames provide impressive insulation despite the material’s natural conductivity.
Steel reinforcement inside uPVC frames helps these doors handle wider spans, though the profiles tend to be bulkier than aluminium.
This can make uPVC suitable for traditional homes where chunkier frames match existing features. The lower initial cost of uPVC appeals to many homeowners, yet the wider profiles needed for 4 metre bifold doors might not suit everyone’s taste.
Timber frames bring natural warmth and character, particularly in period properties. Engineered wood offers improved stability over solid timber for these larger installations, reducing the risk of warping or sticking. Regular maintenance keeps wooden 4m bi fold doors looking fresh, though they need more attention than metal or uPVC alternatives.
Material choice directly influences heat retention across wider spans. Multi-chambered frames and high-quality gaskets help prevent heat loss around the edges of large glass panels. Double or triple glazing options balance thermal efficiency with the frame’s ability to support the weight, particularly important when designing doors for north-facing installations.
Colour Selection
Paint finishes on aluminium create virtually any look you want, while powder coating ensures long-lasting durability. Coloured bifold doors can match or contrast with your interior scheme, though many homeowners opt for darker shades on the outside to reduce the visual impact of multiple frame sections.
Neutral greys remain popular for modern homes, helping frame sections appear slimmer while complementing most architectural styles. Anthracite particularly suits contemporary designs, creating a smart border around glass panels without overwhelming the view. Some homeowners choose different colours for interior and exterior faces, perhaps matching indoor woodwork while coordinating the outside with windows or guttering.
Textured finishes provide an attractive alternative to smooth paint, offering subtle depth that catches light differently throughout the day. These surfaces also hide minor marks better than gloss finishes, keeping doors looking fresher between cleaning sessions. Wood-grain effects give aluminium or uPVC the appearance of timber without the maintenance requirements, though these textures tend to suit traditional properties better than minimalist modern homes.
The size of 4m bifold doors means colour choices become more noticeable than on smaller installations. Lighter shades can make frames appear larger, while darker tones often seem to recede visually. This optical effect proves especially important when choosing finishes for doors that divide main living spaces from gardens or patios.
RAL colour options let you match existing features precisely, ensuring new doors coordinate perfectly with established colour schemes. Many manufacturers offer dual-colour options, allowing different finishes inside and out without compromising weather resistance. Sample swatches viewed in your space help confirm how different light conditions might change the appearance of your chosen finish throughout the day.
Planning Your 4m Bifold Doors
Proper planning makes all the difference when fitting 4m wide bifold doors into your home. Getting measurements right, choosing the best configuration, and picking suitable hardware sets you up for years of trouble-free operation.
Even vs Odd Panel Numbers
The choice between even or odd numbers of panels changes how 4m bi-fold doors look and work. Even numbers split symmetrically, creating balanced sightlines when closed. Odd configurations often include a traffic door that operates independently, improving everyday access without moving all panels.
Panel width influences the overall appearance of your doors. Narrower panels stack more compactly but include more frame sections that might interrupt views. Wider panels reduce the number of visible frames but need more space when folded back. Most manufacturers recommend panel widths between 700mm and 1000mm for optimal operation.
Best Views with 4m Spans
Glass specification plays a vital part in the appearance of wider door sets. Modern coating technologies reduce solar gain while maintaining clarity, particularly important across larger glass areas. Low-iron glass options reduce the slight green tinge visible in standard glass, creating clearer views through multiple panels.
Threshold choices can improve visibility by reducing step heights. Low thresholds work well in sheltered positions, though you might need weatherproof options for exposed locations. Some systems offer rebated weather bars that provide extra protection without creating obvious barriers between inside and out.
Frame design makes a noticeable difference to views through 4m bifold doors. Modern systems use internal reinforcement to keep visible frame sections as narrow as possible. This approach creates clean sightlines while maintaining the strength needed for wider openings. The way panels meet when closed also matters – some systems use special gaskets that sit almost flush with the frame, reducing visible lines between panels.
Glazing bars and internal blinds need careful thought with larger door sets. Breaking up glass panels might help match existing windows but could compromise the open views many homeowners want from their 4m bifold doors. Internal blinds offer privacy without extra cleaning requirements, though they slightly increase the overall frame depth.
The position of handles and locking points can change how your doors look when closed. Intermediate handle positions help with operation but create extra visual interruptions across the width. Some systems hide their mechanisms within the frame profiles, keeping the appearance clean while maintaining security and ease of use.
About SunSeeker Doors
With over 20 years of experience, SunSeeker Doors remains at the forefront of door design with our quality-tested patio doors and related products, including the bespoke UltraSlim aluminium slide and pivot door system, Frameless Glass Doors, and Slimline Sliding Glass Doors. All of our doors are suitable for both internal and external use.
To request a free quotation, please use our online form. You may also contact 01582 492730, or email info@sunseekerdoors.co.uk if you have any questions.


