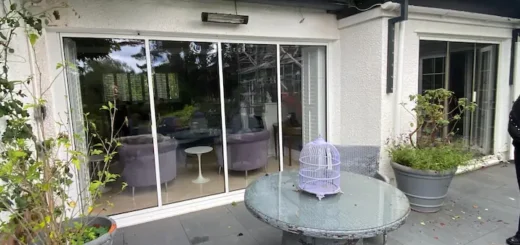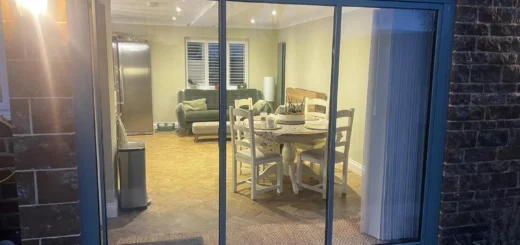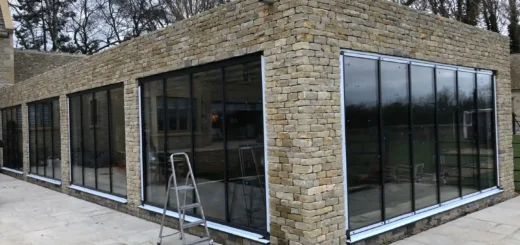3m Bifold Doors: Style and Design Guide
Table of Contents
3m Bifold Doors Panel Layouts and Sizing
The width of your opening plays a major part in determining which panel layouts work best for 3m bifold doors. British homeowners often choose between two and four panels, each offering distinct advantages in terms of practicality and visual balance.
Panel Count Options
Four panel configurations split 3m bifold doors into sections roughly 750mm wide, making each panel lighter and easier to move. Narrower panels fold more compactly against the wall when opened, taking up less space on your patio or deck. The extra frame sections do mean slightly less glass area, though modern slim frames keep this difference minimal.
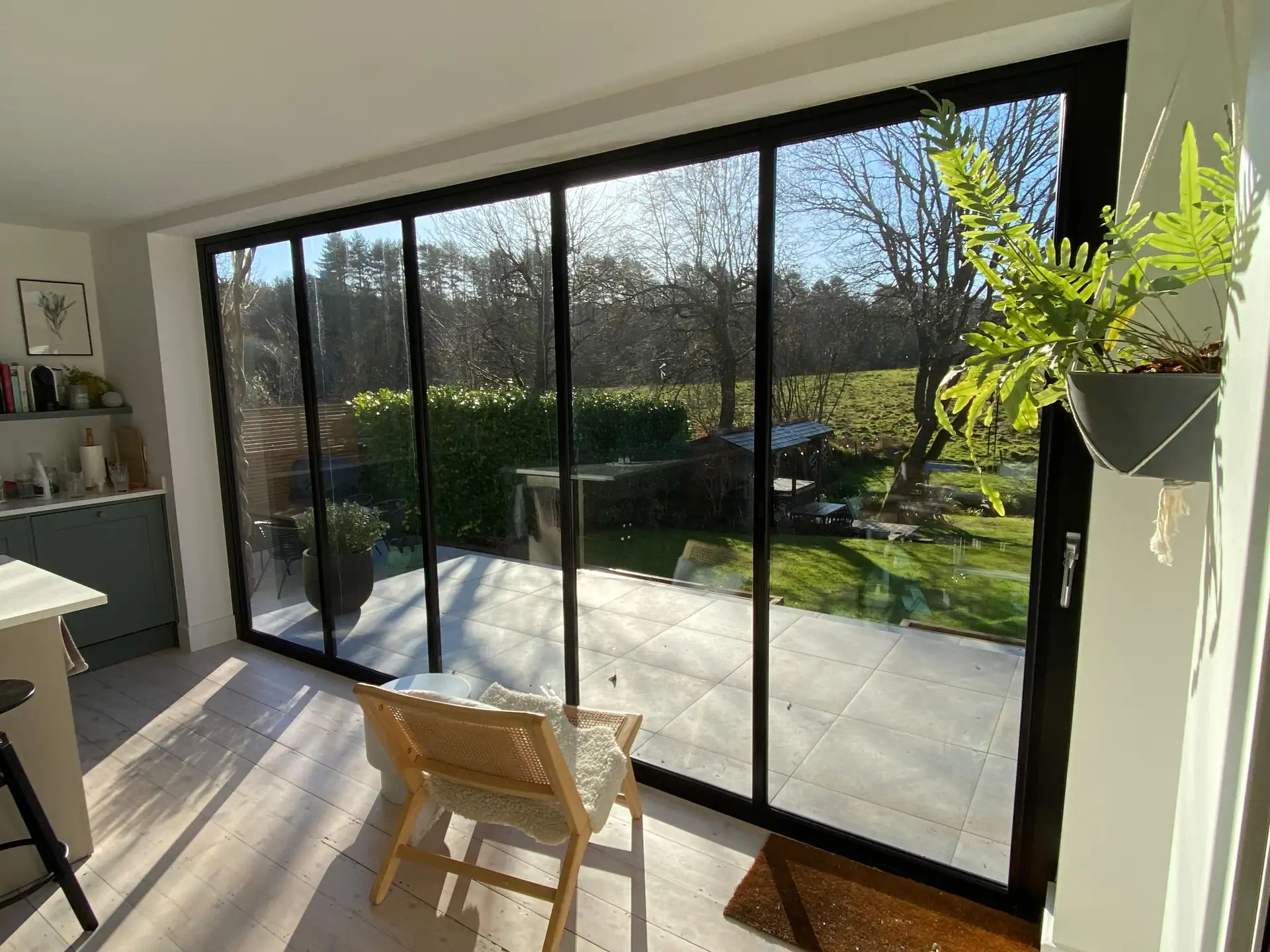
Three panel layouts for 3m bi fold doors produce wider individual panels of about one metre each. Moving these larger panels requires slightly more effort, yet the reduced number of frames means broader views through the glass. 3 panel bifold doors suit spaces where maximum visibility takes priority over ultra-smooth operation.
Two panel systems divide 3m wide bifold doors into sections of equal width, creating a striking symmetrical look. The larger panels need more clearance when opening, but their simple operation and minimal frame elements appeal to many homeowners seeking clean lines.
Traffic Door Placement
The traffic door—your everyday entrance—needs careful positioning in 3m bifolds. Placing it at the end of the panel run lets you use it independently without moving other panels. Middle placement works well in 4 panel bifold doors where you want equal stacking on both sides when fully opened.
Stack Direction and Space
Panel stacking direction shapes how 3m bi fold doors interact with your living space. Left or right stacking affects furniture placement and traffic flow both inside and out. When fully opened, bifold patio doors need about 400mm of clear space perpendicular to the frame for the panels to stack neatly.
Most popular arrangements include LLLR (three panels stacking left, one right) or LLRR (two panels each side) in four-panel setups. The choice often depends on your room’s layout and how you plan to use the space around your doors day to day.
Materials and Hardware for 3m Bifold Doors
Quality materials and robust hardware form the foundation of reliable 3m bifold doors. The right combination prevents sagging, ensures smooth operation, and maintains stability across the entire opening width.
Frame Material Selection
Aluminium frames remain the top choice for 3m bifold doors, offering exceptional strength despite their slim profiles. Modern thermal break technology prevents heat loss through the frame while keeping the overall structure lightweight. Premium-grade aluminium frames measure as little as 70mm in depth, yet support the substantial glass weight of wider panels without warping or flexing.
Space saving folding doors made from timber provide natural warmth and character, though they need more maintenance than metal alternatives. Engineered hardwood frames for 3m wide bifold doors typically measure 100mm to 120mm in depth to maintain rigidity. Regular treatment helps prevent expansion and contraction that could lead to sticking panels.
Composite materials combine sturdy internal cores with weather-resistant outer layers. While composite frames for 3m bi fold doors tend to be thicker than aluminium versions, they resist fading and never need painting. Their increased thermal efficiency suits British weather conditions particularly well.
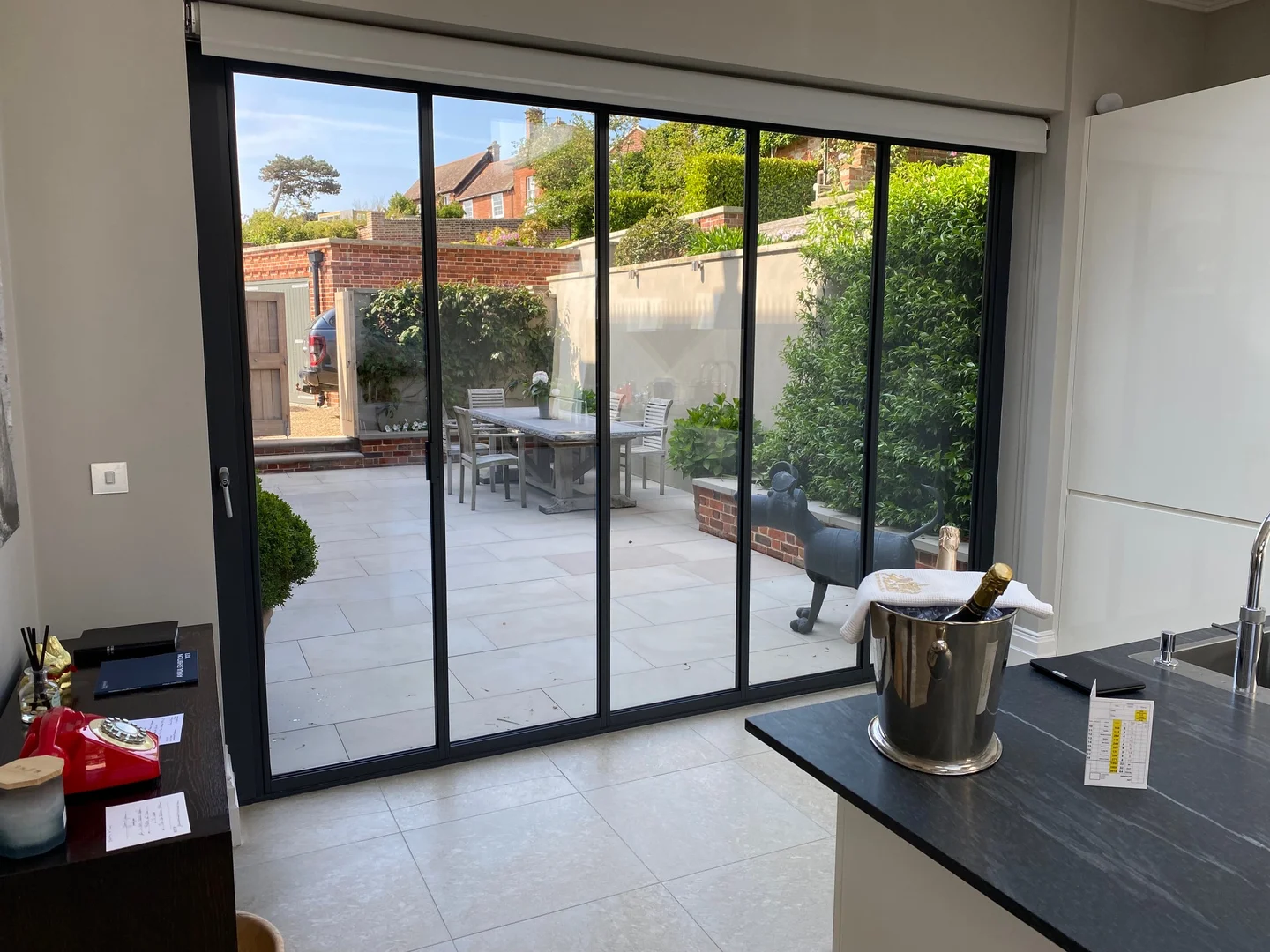
Hardware
Roller systems must handle substantial weights in 3m bifolds, especially with triple glazing. Top-hung designs transfer the load to the header beam, reducing strain on the bottom track. Premium stainless steel rollers with sealed bearings provide reliable operation year after year.
Multipoint locking mechanisms secure each panel at multiple points along its height. Shoot bolts engage into the track when closed, while intermediate panels connect via concealed hinges and locks. The main traffic door typically features a master lock plus additional security points at the top and bottom.
Load capacity proves particularly important for bi-fold doors spanning three metres. High-quality hinges use engineered pivot points to distribute weight evenly. Carrier sets rated for panels up to 100kg ensure smooth movement even with oversized glass units.
Track and Threshold Types
Slim profile bifold doors need precisely engineered tracks to operate smoothly. Stainless steel tracks resist wear from repeated panel movements, while anodised aluminium options offer a cost-effective alternative. Debris-resistant designs include drainage channels that prevent dirt buildup from impeding roller movement.
Low-threshold options reduce the step height between indoor and outdoor spaces to as little as 15mm. These suit level-access requirements while still preventing water ingress. Full-width drainage channels beneath the track collect and channel away any water that gets past the outer seals.
Rebated thresholds provide extra weather protection for 3m bifold doors in exposed locations. Their upstand creates a positive seal against the bottom of each panel, though this does create a slightly higher step. Some systems offer interchangeable threshold options, letting you balance accessibility with weather protection based on the specific installation location.
Track support systems prevent deflection across wider spans. Reinforced threshold profiles include internal strengthening webs that maintain alignment even under heavy use. Proper installation on a completely level base helps prevent issues with panel operation that could develop over time.
Room Design with 3m Bifold Doors
Smart planning ensures 3m bifold doors work harmoniously with your living spaces, whether dividing internal rooms or opening to the garden. Careful attention to layout and proportions helps create practical, appealing spaces that work year-round.
Kitchen Extensions with 3m Bifold Doors
Modern kitchen extensions with 3m bifold doors strike an ideal balance between openness and practicality. The width allows comfortable passage while leaving ample wall space for units and appliances. Positioning the doors away from main work areas prevents disruption to cooking zones when guests move between spaces.
Island units placed parallel to 3m wide bifold doors create natural pathways through the kitchen. A distance of at least 1200mm between the island and closed doors maintains good traffic flow. Deeper islands, positioned 1500mm or more from the doors, provide space for casual seating facing the garden.
Careful planning of electrical outlets near 3m bi fold doors prevents unsightly socket placement. Incorporating power points into island units eliminates the need for wall sockets that might interfere with door operation. Under-cabinet lighting compensates for any reduction in natural light when the doors are closed during evening hours.
Internal Room Division
Bi-folding doors spanning three metres provide flexible partitioning between living and dining areas. When closed, they maintain distinct spaces for different activities. The generous width ensures neither room feels cramped, while allowing easy movement between spaces during gatherings.
Georgian bifold doors fitted between rooms add period character while maintaining sight lines. Their divided panes echo traditional architectural features, yet the overall three-metre span preserves an open feel. Dark frame finishes paired with authentic Georgian bars create striking internal features.
Small Garden Access
3m bifolds suit modest British gardens, offering full access without dominating the space. Setting the track slightly proud of the internal floor level allows the installation of drainage grates outside, preventing water pooling against the threshold. A slight gradient away from the doors channels rainfall toward garden drainage.
Covered areas extending 1500mm beyond 3m bi-fold doors protect the threshold from direct rain while creating usable outdoor space. Slimline posts supporting the covering avoid obstructing views when doors are closed. Careful design of the roof pitch prevents rainwater from dripping directly onto opened door panels.
Furniture Placement
Arranging seating at 45-degree angles to 3m bifold doors maintains clear passage while directing attention toward the garden. L-shaped sofas positioned along adjacent walls frame the view without blocking access. Coffee tables placed at least 800mm from the door swing allow comfortable circulation even with multiple panels open.
Living room layouts incorporating 3m bifolds need to account for panel stacking space. Placing tall furniture like bookcases on non-opening walls avoids conflicts with door operation. Wall-mounted televisions opposite the doors reduce glare issues while keeping sight lines clear.
Dining tables running parallel to three metre bifold door openings let diners enjoy garden views. A gap of 1000mm between table and doors accommodates comfortable seating plus passage space. Extending tables offer flexibility for larger gatherings without permanently reducing clearance around the doors.
Style Choices for 3m Bifold Doors
Selecting the right combination of glass, frames, and finishes for 3m bifold doors shapes how they look and perform in your home. Each element adds to the overall appearance while serving practical purposes.
Glass Selection
Modern 3m bifold doors pair well with advanced glazing options that balance views with comfort. Double glazing with low-E coatings blocks excessive heat gain in summer while retaining warmth during colder months. The space between panes ranges from 16mm to 20mm, filled with argon gas to reduce heat transfer.
Triple glazing suits 3m wide bifold doors in exposed locations or noise-sensitive areas. The additional pane and gas-filled cavity reduce heat loss by up to 50% compared to standard double glazing. Special acoustic interlayers between panes cut traffic noise without reducing light transmission.
Integral blinds installed within the glazing units of 3m bifolds offer privacy without maintenance hassles. Magnetic controls slide smoothly along the frame edge, operating the blinds between the glass panes. These systems never need dusting and stay protected from damage, though they do add weight to each panel.
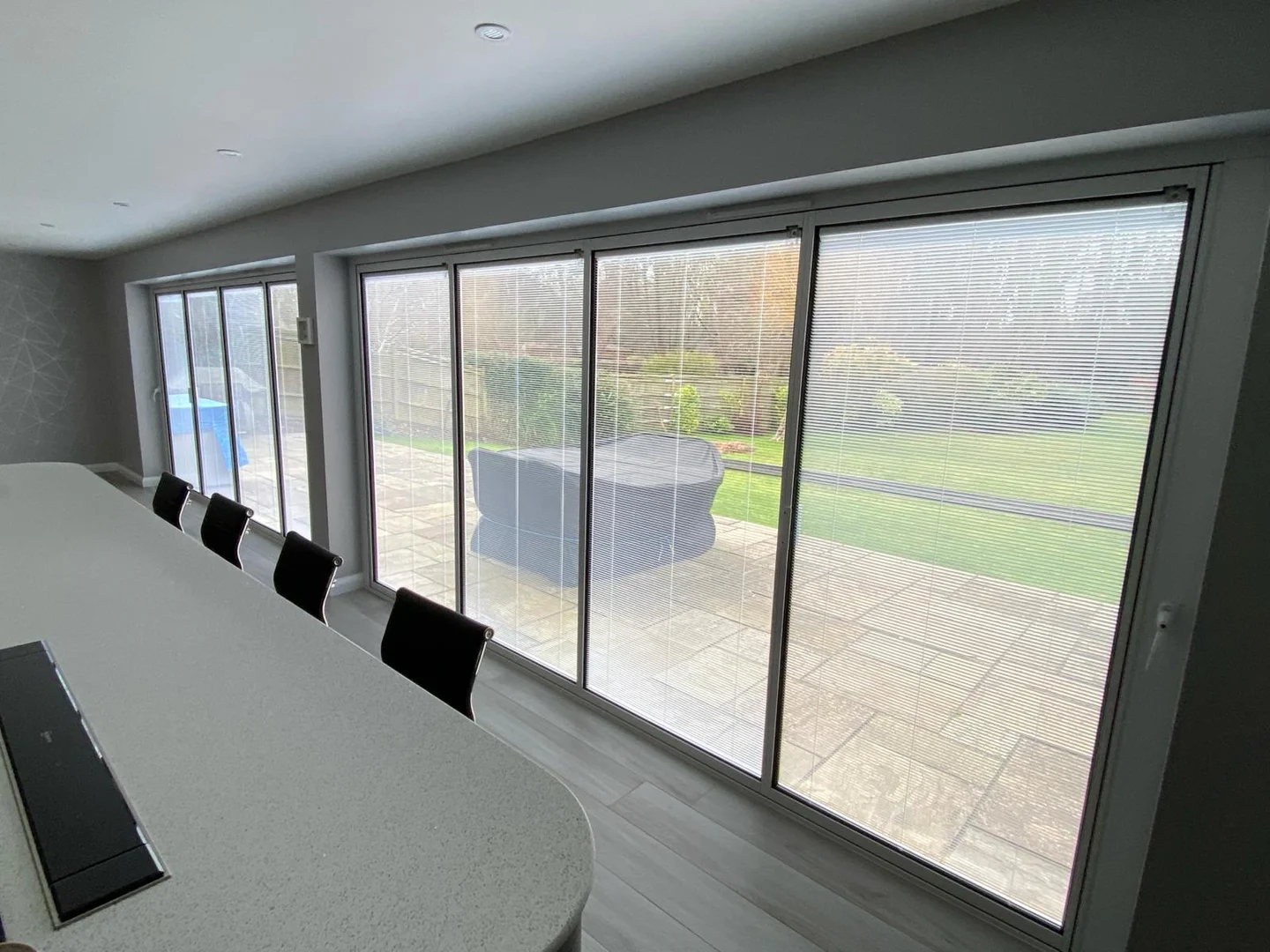
Toughened safety glass comes standard in 3 metre bifold doors, meeting building regulations for glazing in doors. The outer pane withstands impacts while breaking into small, rounded pieces if damaged. Laminated glass adds extra security, holding together when broken thanks to an invisible plastic interlayer.
Colour and Finish Options
Powder-coated frames for 3m bi fold doors resist scratching and fading better than wet-painted finishes. The coating bonds molecularly with the metal, creating a tough surface that needs minimal maintenance. Standard colours like grey and black suit most homes, while special finishes mimic natural materials.
Metallic finishes applied to 3 metre bi fold doors catch light differently throughout the day. Anodised aluminium develops a subtle sheen that resists weathering and scratches. These finishes cost more than standard powder coating but maintain their appearance longer with less cleaning.
Wood-effect coatings give aluminium 3m bifold doors the warmth of timber without maintenance requirements. Modern processes create realistic grain patterns that fool the eye even up close. These finishes particularly suit traditional properties where authentic wooden frames might look too heavy at this width.
Frame Profile Width
Slim frames increase glass area in 3m bifold doors without compromising strength. Advanced aluminium alloys allow frame faces as narrow as 60mm while supporting the weight of modern glazing units. Thermally-broken profiles prevent condensation forming on indoor surfaces during cold weather.
Structural requirements determine minimum frame depths for 3m bifolds. Deeper profiles around 70mm to 85mm provide rigidity across the opening width. The extra depth houses larger reinforcement chambers that prevent twisting under wind loads.
Corner Posts and Mullions
Meeting stiles where panels join need careful design in bi-folding doors to prevent gaps. Rebated edges create positive seals without wide sight lines. Brush seals along the stiles block drafts while allowing smooth panel movement.
Intermediate mullions divide fixed glass sections in 3m bifold doors when partial opening suffices. These vertical supports match the panel frame width for visual consistency. Load-bearing mullions transfer weight to the foundations, preventing sagging in wide openings.
About SunSeeker Doors
With over 20 years of experience, SunSeeker Doors remains at the forefront of door design with our quality-tested patio doors and related products, including the bespoke UltraSlim aluminium slide and pivot door system, Frameless Glass Doors, and Slimline Sliding Glass Doors. All of our doors are suitable for both internal and external use.
To request a free quotation, please use our online form. You may also contact 01582 492730, or email info@sunseekerdoors.co.uk if you have any questions.


