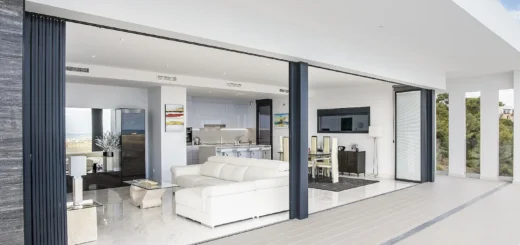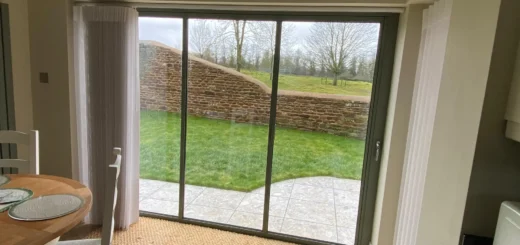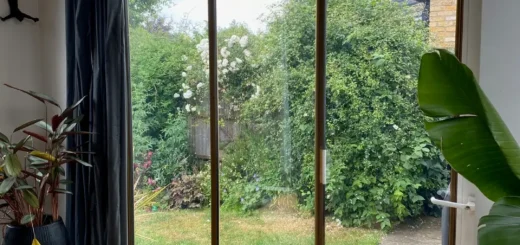3.5m Bifold Doors Guide: Panel Count, Opening Options & More
Table of Contents
Why 3.5m Bifold Doors Hit the Sweet Spot for UK Homes
Most British homeowners discover that 3.5m bifold doors offer the ideal balance between opening width and structural practicality.
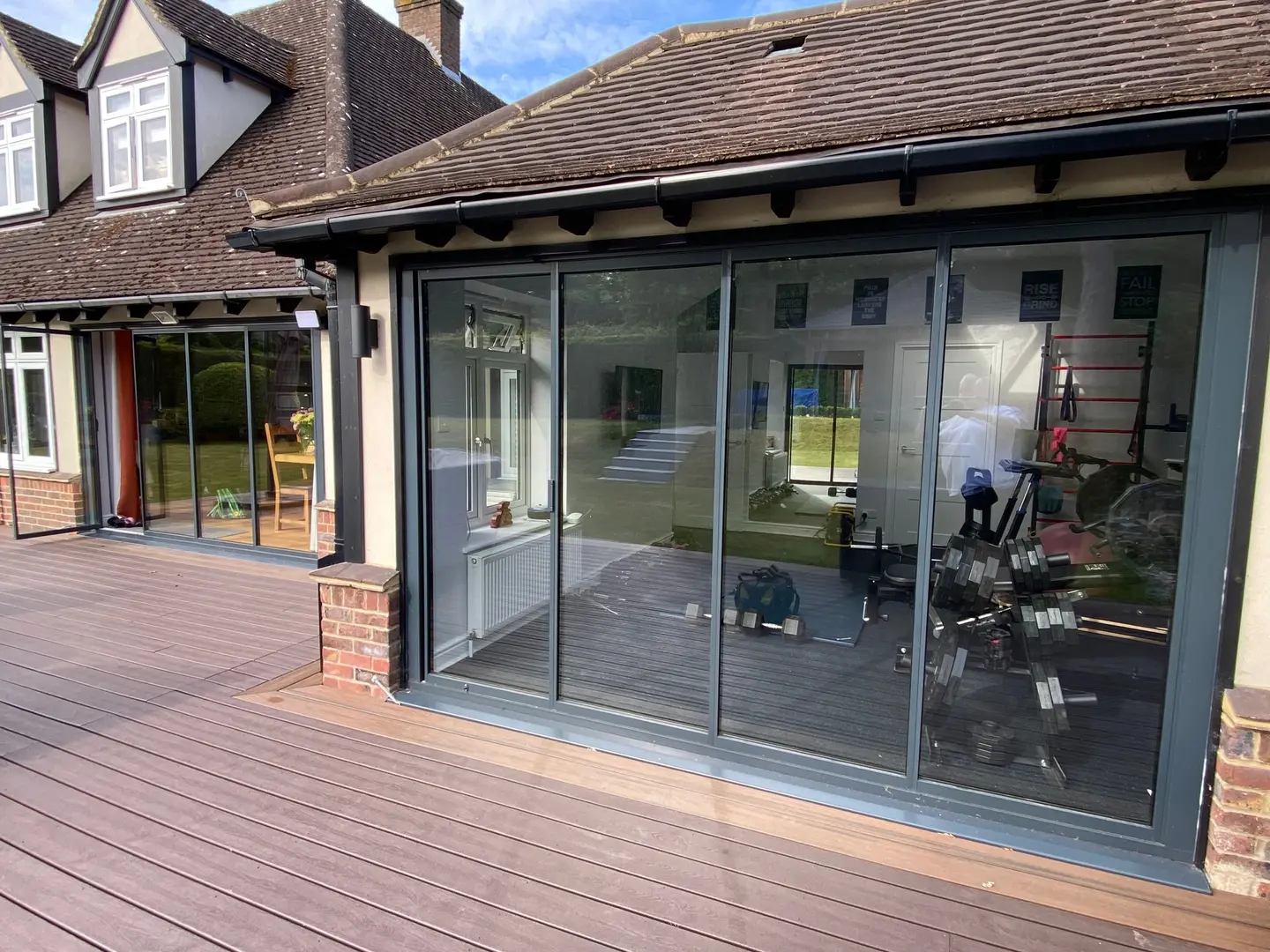
The Perfect Match for UK Patio Dimensions
Standard UK patios typically measure between three and four metres in width, making 3.5 metre bifold doors an excellent fit for most rear gardens. Your patio furniture arrangement won’t need any repositioning when the doors fold back completely. Garden designers often specify patios at approximately three and a half metres because this width accommodates a dining table with chairs pulled out, plus comfortable walking space around the perimeter.
Many extension bifold doors work best at this width because it matches the internal dimensions of typical British living rooms and kitchen extensions. Planning permission drawings frequently show rear extensions with three and a half metre openings, as this width suits both internal furniture layouts and external patio proportions. Architects favour this measurement because it creates a natural connection between indoor and outdoor spaces without overwhelming smaller garden areas.
Room Proportions That Actually Work
Balancing Internal and External Space
Living rooms in British homes commonly measure four to five metres in width, so bi-folding doors spanning three and a half metres provide generous access without dominating the entire wall. Your sofa placement becomes more flexible when the opening doesn’t extend from wall to wall. Kitchen islands positioned parallel to the rear wall work particularly well with this door width, as you can maintain clear sightlines to the garden while preparing meals.
Ceiling heights in UK properties typically range from 2.4 to 2.7 metres, which means three and a half metre wide openings maintain pleasing proportions. Room layouts feel balanced rather than stretched when the opening width doesn’t exceed the ceiling height by more than approximately thirty percent. Slim profile bifold doors help maintain these proportions by reducing the visual weight of the frame system.
Avoiding Structural Headaches
Structural engineers rarely require additional steel supports for three and a half metre openings in standard cavity wall construction. Most UK homes built after the 1970s can accommodate this span using standard concrete lintels or steel beams without major structural modifications.
3.5m Bifold Doors Panel Count Breakdown
Your choice between three and four panels makes a substantial difference to how your 3.5m bifold doors operate daily.
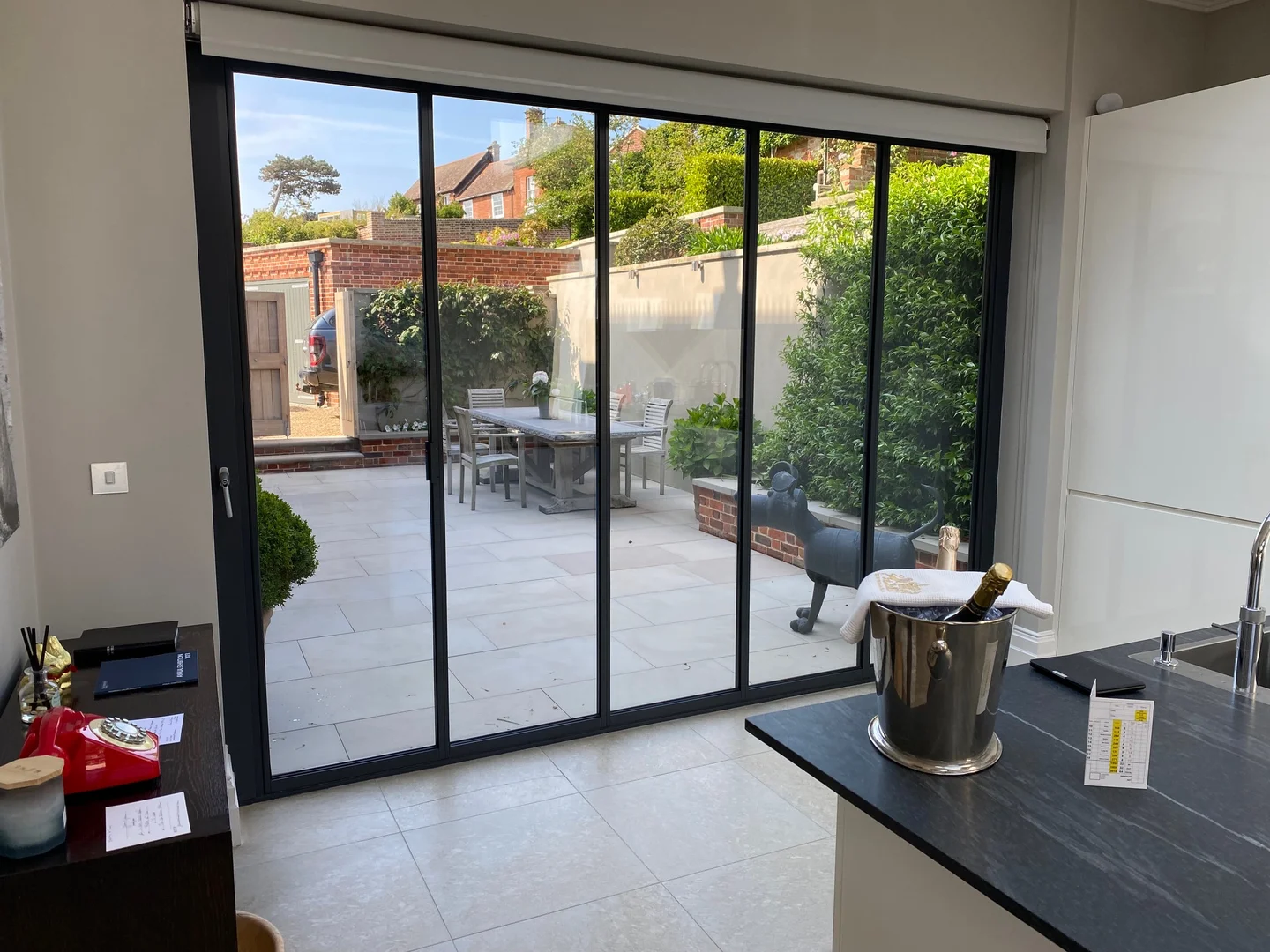
Three Panels vs Four or More Panels for 3.5m Bifold Doors
Three-panel systems create individual door leafs measuring approximately one point two metres each, which most people find comfortable to handle during operation. Opening becomes quicker because you’re manipulating fewer individual panels, and maintenance stays simpler with fewer hinges and moving parts to service. The lead panel in a three-panel system typically measures slightly wider than the trailing panels to accommodate the locking mechanism and handle hardware.
4 panel bifold doors at this width produce narrower individual panels of around ninety centimetres each, making them lighter and easier for elderly users or children to operate. Door leafs at this width stack more compactly when fully opened, reducing the projection into your garden space. Installation costs often increase slightly due to the additional hardware required, but the improved balance and reduced individual panel weight can justify the extra expense for many homeowners.
Weight Distribution Across 3.5m Bifold Doors
Panel weight becomes critical when you’re spanning three and a half metres, as uneven loading can cause sagging and premature wear. Three-panel configurations typically place more stress on the central hinge point, where the middle panel connects to the outer leafs during folding operations. Glass thickness plays a major part here – standard double glazing in larger panels can weigh over forty kilograms per leaf.
Weight distribution improves with four-panel systems because the load spreads more evenly across additional hinge points and support mechanisms. Floor to ceiling bifold doors particularly benefit from this arrangement, as the increased height amplifies any weight-related issues. Track systems must accommodate the cumulative weight of all panels, with top-hung configurations generally handling heavier loads more effectively than floor-supported alternatives.
Traffic Door Positioning in 3.5m Bifold Doors
Your everyday access needs determine whether the traffic door should sit on the left or right side of the 3.5 metre bifold doors installation. Most homeowners prefer positioning the access door closest to their kitchen or main living area to reduce the walking distance for frequent garden access. Garden furniture placement often influences this decision – you want to avoid the traffic door opening directly into seating areas or dining spaces.
Opening Configurations for 3.5m Bifold Doors
Planning how your 3.5m bifold doors will open requires careful measurement of your available space and garden layout.
Left-Hand vs Right-Hand Opening 3.5m Bifold Doors
Garden access routes typically determine which direction works best for your 3.5m bifold doors installation. Right-hand opening systems fold panels towards the right side when viewed from inside your home, which suits properties where garden paths or patio areas extend primarily to the right. Kitchen layouts often influence this choice – if your cooking area sits to the left of the door opening, right-hand folding keeps the stacked panels away from your main workspace.
Left-hand configurations work better when your garden design features pathways, seating areas, or outdoor kitchens positioned to the left of the door opening. Furniture placement inside your home also matters – sofas or dining tables positioned to the right of the opening benefit from left-hand folding systems that stack panels away from your interior layout.
Space Requirements for Full Opening
Your patio depth determines whether 3.5 metre bifold doors can open completely without blocking garden access or furniture. Standard panels project approximately one metre from the building line when fully stacked, though this varies depending on frame thickness and glazing specifications. Outdoor bifold doors require clear space equivalent to the panel width plus an additional fifty centimetres for comfortable access around the stacked system.
Patio furniture positioning becomes important when planning full opening scenarios. Garden tables, chairs, or planters need repositioning if they sit within the panel stack area, which can prove inconvenient for frequent entertaining. Some homeowners create dedicated stacking zones using different paving materials or raised planters to define the area required for full door operation.
Creating Partial Opening Flexibility
Partial opening options give you weather protection while maintaining garden access during unpredictable British conditions. Three-panel systems typically offer single-panel access for everyday use, two-panel opening for moderate ventilation, and full three-panel opening for entertaining or warm weather. The traffic door panel opens independently, allowing quick garden access without disturbing the remaining panels.
Multiple opening widths prove particularly useful during transitional seasons when you want fresh air without fully exposing your interior to wind or rain:
- Single panel: Daily access and minimal ventilation
- Two panels: Moderate airflow and wider access for furniture
- Full opening: Maximum connection for parties and warm weather
- Reversed partial: Opening from the opposite end for cross-ventilation
Frame Materials for 3.5m Spans
Material choice becomes increasingly important as door width increases, with 3.5m bifold doors requiring frames that can handle the additional structural demands.

Aluminium Performance at 3.5m Width
Aluminium frame doors excel at three and a half metre spans because the material maintains structural integrity without requiring bulky profiles. Thermal breaks within aluminium systems prevent heat transfer while preserving the slim sightlines that many homeowners prefer for modern properties. Powder coating finishes on aluminium resist fading and chalking better than painted alternatives, maintaining appearance over decades of exposure to British weather conditions.
Weight distribution across 3.5m bifold doors benefits from aluminium’s strength-to-weight ratio, reducing stress on hinges and track systems compared to heavier materials. Corner joints in aluminium frames typically use mechanical fixings rather than welding, allowing for thermal movement without compromising structural stability. Drainage channels integrated into aluminium profiles handle rainwater runoff more effectively at wider spans where water volume increases.
uPVC Limitations and Strengths
uPVC struggles with deflection at three and a half metre widths, often requiring steel reinforcement within the hollow chambers to prevent sagging. Thermal expansion becomes more pronounced in white uPVC 3.5m bifold doors, as the material can expand by several millimeters during hot summer days. Welded corner joints in uPVC frames provide good weather sealing but offer less flexibility for thermal movement compared to mechanically joined alternatives.
Cost advantages of uPVC become less compelling at wider spans because the additional reinforcement required closes the price gap with aluminium alternatives. Colour stability varies greatly between manufacturers, with cheaper uPVC formulations showing yellowing or fading within five to ten years of installation. Bi-fold doors in uPVC typically require more frequent adjustment and maintenance as spans increase beyond three metres.
Planning Your 3.5m Bifold Doors
Getting the measurements and preparation right prevents costly mistakes during your 3.5m bifold doors installation.
Measuring for 3.5m Systems
Structural opening width must account for frame installation tolerances, typically requiring an opening approximately twenty to thirty millimetres wider than the actual door frame. Your builder needs to leave sufficient space for adjustment during installation, as 3.5m bifold doors require precise alignment to operate smoothly. Masonry openings often need protective lintels sized for the full structural span plus any additional loading from floors above.
Height measurements prove equally important, with head room requirements varying between manufacturers and operating systems. Top-hung 3.5 metre bifold doors need additional clearance above the frame for track installation and panel operation. Floor levels must remain consistent across the threshold area, as even small variations can prevent proper door alignment and create operational problems.
Threshold Options for 3.5m Openings
Low-profile thresholds work well for 3.5m bifold doors where step-free access is required, though drainage becomes more complex across wider spans. Raised thresholds provide better weather protection and structural support for the door frame, but create accessibility challenges for wheelchair users or elderly residents. Structural requirements often dictate threshold height, as wider openings may need additional support beneath the sill area.
Drainage channels integrated into threshold designs handle rainwater runoff more effectively than surface-mounted alternatives. Weather sealing across three and a half metre thresholds requires multiple compression points to prevent water penetration during driving rain. Material choice for thresholds matters more at wider spans, with aluminium or composite options providing better longevity than timber alternatives in exposed locations.
About SunSeeker Doors
With over 20 years of experience, SunSeeker Doors remains at the forefront of door design with our quality-tested patio doors and related products, including the bespoke UltraSlim aluminium slide and pivot door system, Frameless Glass Doors, and Slimline Sliding Glass Doors. All of our doors are suitable for both internal and external use.
To request a free quotation, please use our online form. You may also contact 01582 492730, or email info@sunseekerdoors.co.uk if you have any questions.


