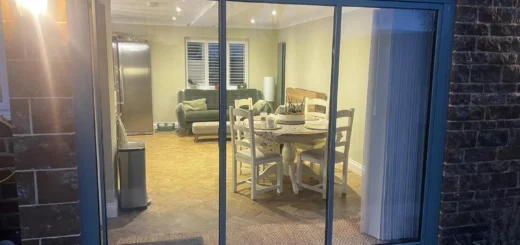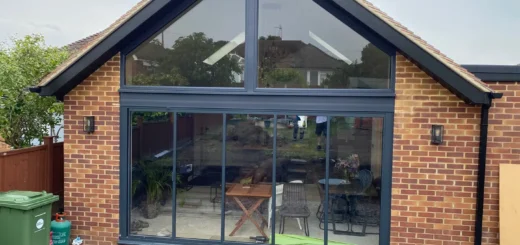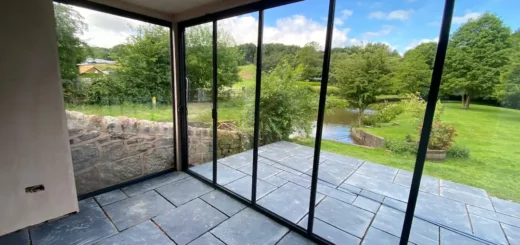2m Bifold Doors: Design and Planning Guide
Table of Contents
Compact bifold door systems offer practical ways to connect spaces in British homes. The right design depends on the interplay between panel count, width and opening style.
Panel Options for 2m Bifold Doors
Modern 2m bifold doors come in several panel arrangements, striking different balances between usability and visual appeal. Panel count shapes both the daily operation and overall look of these systems.
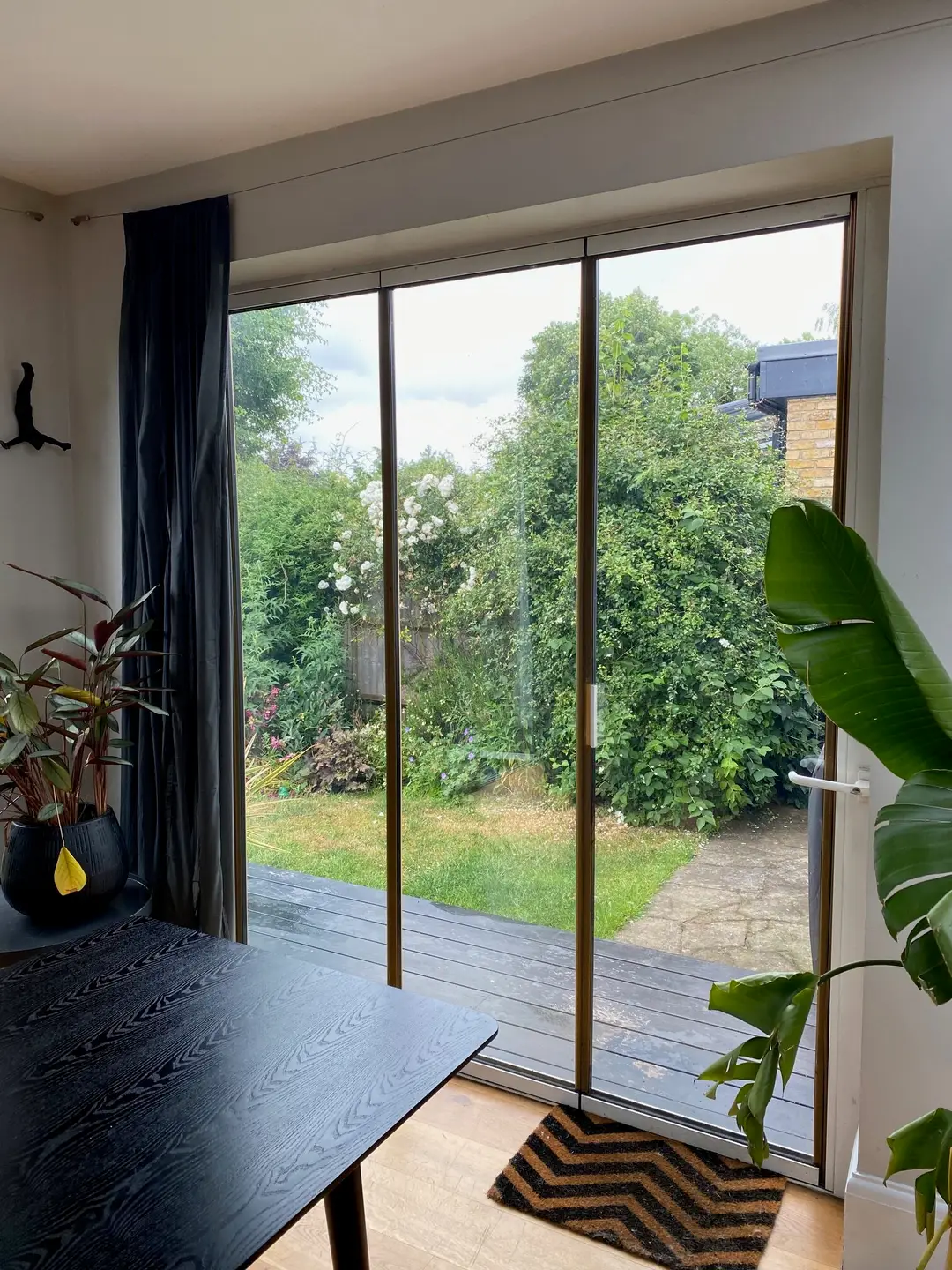
Two vs Three Panel Systems
Narrower panels in 2m bifold doors create a more balanced appearance when open or closed. 3 panel bifold doors split the opening into equal sections roughly 660mm wide, making each panel lighter and smoother to move. By contrast, 2 panel bifold doors use wider panels around 1000mm each, which can feel more substantial but require extra force to operate.
Choosing between two and three panels depends largely on how you’ll use the space. Three panels stack more compactly against the wall when fully opened, while bi-fold doors with two panels need more room to fold but offer a wider walkthrough space. The stack depth ranges from 200mm to 350mm depending on your chosen system.
Panel Width Impact on Door Design
Panel width directly shapes the visual balance of 2m wide bifold doors. Wider panels suit modern homes where bold architectural elements match the chunky door sections. Slim panels work better in period properties or spaces where you want less visual weight.
The frame thickness you pick should match your panel width choice. Slender frames paired with narrow panels maintain clean sightlines, while chunkier frames complement wider panels. Getting this balance right helps the doors look properly proportioned within your space.
Traffic Door Setup
Adding a traffic door to 2m bifold doors lets you slip through without opening the whole system. This hinged panel works just like a normal door for quick access, while still folding with the others when you want the full opening. Traffic doors typically sit at one end of the configuration, though some systems allow placement in the middle.
The placement of handles and locks needs careful thought with traffic doors. Most systems use a standard handle on the traffic panel, with flush pulls on the other panels to avoid clashing when folded. Your traffic door might need different hinges from the other panels to handle frequent use.
Hardware Requirements
Robust running gear matters more with traffic doors since these panels see daily use. Multi-point locking systems improve security on the traffic panel, while magnetic catches help hold folded panels neatly in place. Some manufacturers build extra reinforcement into traffic door panels to prevent sagging over time.
Where to Use 2m Bifold Doors
Small openings need careful planning to work well with folding door systems. A properly sized 2m bifold door system works particularly well in compact British homes, where every centimetre of space counts.
Kitchen and Dining Links
Many newer kitchen extensions feature 2m bifold doors to link cooking and eating areas. Placing your dining table near these doors creates a natural flow between spaces while keeping the kitchen feeling open. Glass bifold internal doors between a kitchen and dining room let you close off cooking smells when needed, yet maintain visual connection through the glazing.
Kitchens with limited wall space benefit from 2m wide bifold doors because the panels stack neatly to one side. This setup leaves more room for base units and wall cabinets compared to swing doors. You’ll want to position any adjacent appliances or cabinets at least 150mm away from where the doors stack to prevent scuffs and allow easy operation.
Space Planning Tips
The space directly in front of 2m bifold doors should stay clear for smooth daily use. Allow roughly 1 metre of clearance for comfortable movement when the doors are partially open. Radiators work best on adjacent walls rather than directly below the doors, as this keeps heat distribution even and avoids blocking the opening mechanism.
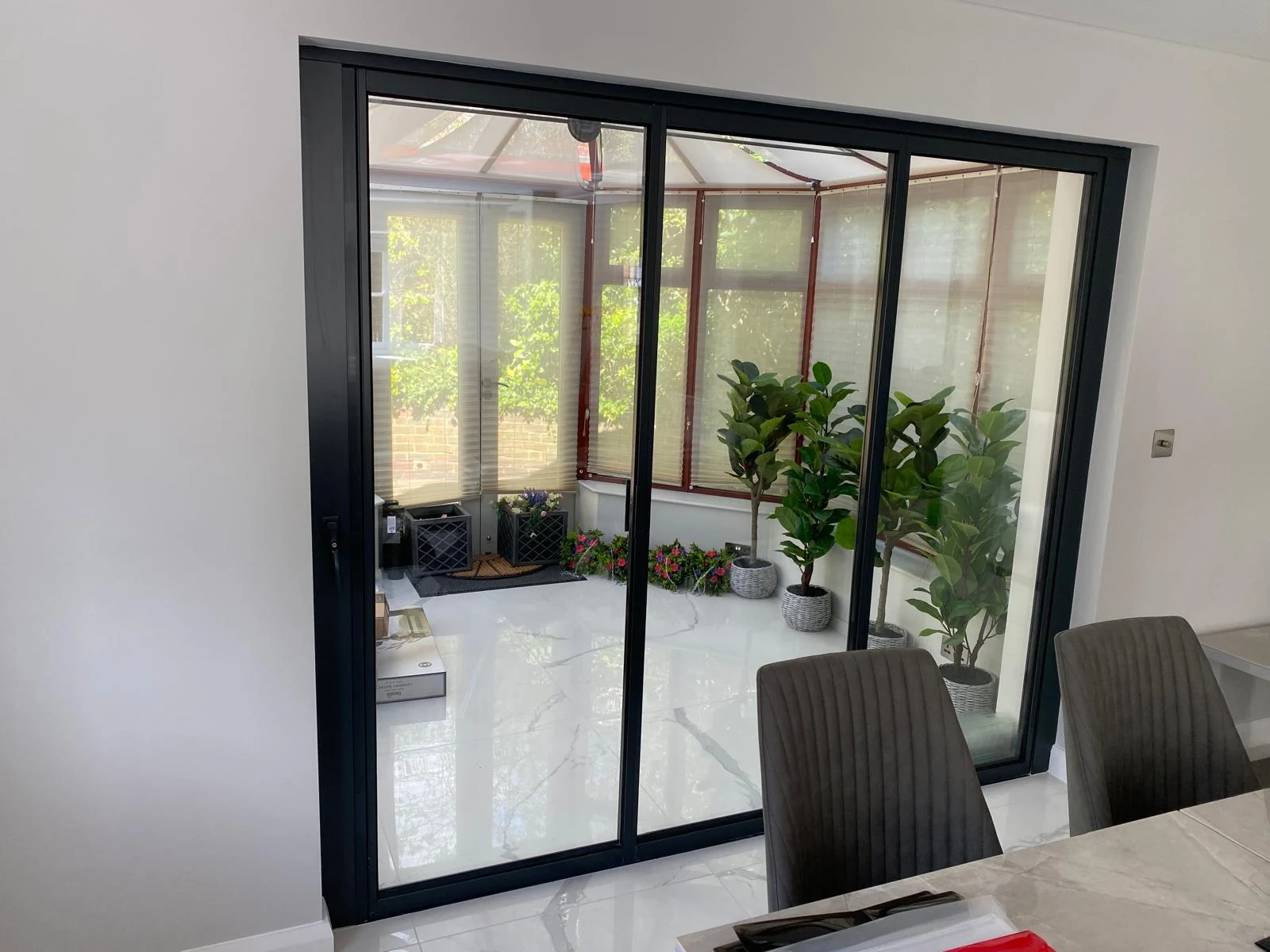
Small Garden Room Access
External doors measuring 2 metres wide strike an ideal balance for garden rooms and home offices. The opening size allows plenty of light while maintaining wall space for furniture and storage. 2m wide bifold doors help small garden buildings feel bigger by opening fully to the garden.
When designing a garden room around bi-folding doors, think carefully about the threshold detail. Low thresholds work brilliantly for level access but need good drainage to prevent water ingress. Standard threshold options sit slightly higher but offer better weather protection for external bifold doors exposed to British weather.
Garden rooms often double as home offices, making door security essential. Multi-point locking systems on 2m bifold doors provide peace of mind, while toughened glass adds extra protection. The frames themselves should be thermally broken aluminium or composite materials to handle temperature changes without warping.
Shower and Bathroom Dividers
Modern bathrooms increasingly feature 2 metre bifold doors as luxury shower screens. The folding panels allow wide access for cleaning while keeping water contained effectively. Special water-resistant seals and marine-grade hardware ensure lasting performance in wet areas.
Frameless designs work particularly well for shower enclosures, creating an open feel in smaller bathrooms. The glass panels need proper support along the top track to prevent sagging, with discrete floor guides keeping everything aligned. Proper silicone sealing around the edges stops water from escaping without looking bulky.
Wardrobe and Storage Fronts
Walk-in wardrobes become more practical with 2m bifold doors controlling access. The folding mechanism reveals the full storage space without swinging doors taking up precious room. Built-in wardrobes particularly suit these systems since the top track can hide within the ceiling void.
Storage areas under stairs or in attic spaces benefit from full-width access through 2m bifold doors. The panels can be sized to match awkward angles while still operating smoothly. Special bottom rolling systems work well here since they don’t need a continuous head track, ideal for sloping ceilings.
Mirrored panels add extra utility to wardrobe doors while making rooms feel more spacious. The reflective surface helps bounce light around, though you’ll need to factor in the extra weight when choosing hardware. Some systems limit mirror options to non-traffic panels to prevent strain on hinges.
Technical Design Guide for 2m Bifold Doors
Precise measurements and material choices determine how well a folding door system performs. Made to measure bifold doors offer the best fit and operation, even in standard openings like 2-metre widths.
Frame and Track Options
The visual weight of 2m bifold doors changes markedly with different frame thicknesses. Slimline aluminium frames can measure as little as 45mm across, while more robust options reach up to 70mm. Your choice depends partly on glass panes – thicker frames support heavier glazing units and provide better insulation.
Track systems for 2 metre bifold doors need proper support along their length to prevent sagging. Top-hung designs transfer the weight to the lintel, requiring sturdy head sections but allowing smoother floor transitions. Bottom-rolling tracks spread the load across the floor, working well with non standard sizes where the top fixing might be tricky.
The height measurement matters as much as width for proper operation. Most 2m bi fold doors work best with a height-to-width ratio between 1.5:1 and 2.5:1, ensuring the panels stay stable when moving. Taller installations might need intermediate hinges or stronger frame sections to maintain rigidity.
Each panel’s weight depends on its size and glazing type. Double-glazed units in 2m bifold doors typically weigh 30-35kg per square metre, while triple glazing pushes this to 45-50kg. The hardware must handle these loads reliably – look for bearings rated well above your actual panel weights.
Threshold Designs
Flush thresholds create level access through 2m wide bifold doors but require careful installation. The flooring on each side must sit perfectly level, with drainage channels preventing water pooling. Rebated designs offer better weather protection by incorporating small steps and deeper seals.
Track drainage becomes especially important with flush thresholds. Some systems include hidden channels that collect water and direct it away from the opening. Others use discrete cover plates that pop out for cleaning, preventing debris from blocking the drainage paths.
Hardware Selection
Handle designs for 2m bifold doors range from minimal flush pulls to full-length grab bars. The main traffic door usually gets a standard lever handle, while other panels need smaller pulls that won’t clash when folded. Magnetic catches help hold folded panels neatly together, preventing them from swinging in the breeze.
Hinges need careful selection based on panel weight and usage patterns. Standard butterfly hinges work for most residential installations of 2m bifold doors, but high-traffic areas might need heavy-duty variants. Some systems use adjustable hinges that allow fine-tuning of panel alignment after installation.
Locking mechanisms vary by location and security needs. Multi-point systems secure the traffic door at several points along its height, while intermediate panels often use simpler shoot bolts. Some manufacturers offer optional security upgrades like anti-lift devices and reinforced strike plates.
Running gear quality directly impacts how smoothly panels move. Stainless steel rollers with sealed bearings last longer than basic alternatives, while nylon wheels run quieter but might need earlier replacement. The number of roller sets per panel increases with panel weight – heavier configurations might use three sets where lighter ones need only two.
Space Planning Around 2m Bifold Doors
Careful layout planning helps you make the most of rooms with folding door systems. The way 2m bifold doors open and stack impacts where you can place furniture and how people move through the space.
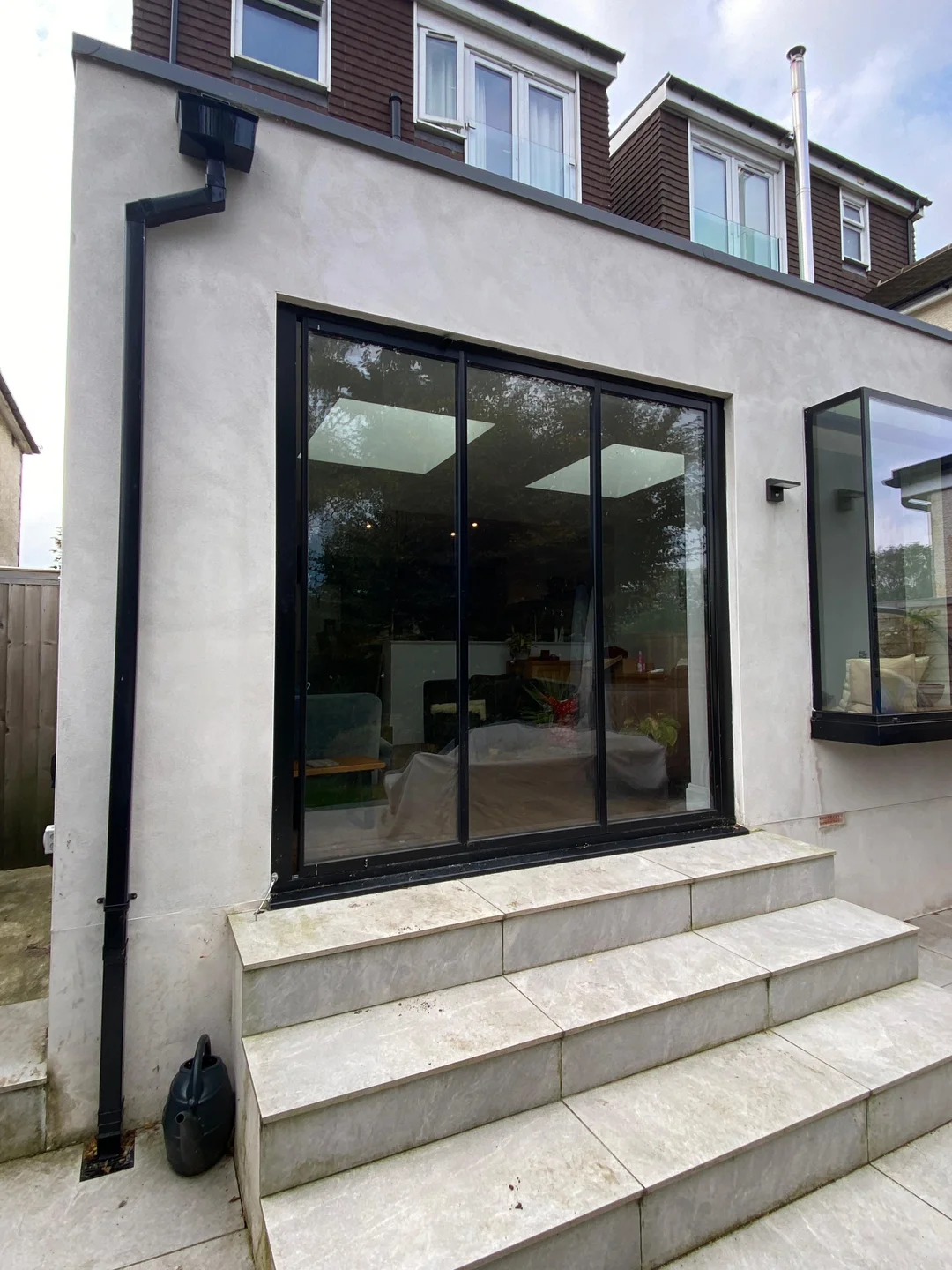
Opening Space Requirements
Different stacking configurations need varying amounts of clearance when open. A standard 2m bifold door system folding to one side needs roughly 400mm of stack space, plus extra room for comfortable operation. The panels’ projection into the room while opening forms an arc – marking this space on your floor plan helps prevent awkward furniture placement.
Setting furniture back from 2 metre bifold doors by at least 750mm creates comfortable walking routes. This gap lets people move past partially opened panels without squeezing through narrow gaps. The space directly in front of the doors should stay clear of permanent fixtures like radiators or built-in storage.
Fixed items near the stack zone need special attention. Wall lights, curtain poles, and artwork must sit far enough away to avoid contact with the folded panels. Pictures or mirrors on adjacent walls should hang beyond the stack depth to prevent accidental knocks when operating the doors.
Furniture Layout Tips
Sofas and armchairs work best positioned at right angles to 2m bifold doors rather than facing them directly. This arrangement maintains good views through the glass while keeping seating away from drafts. Light furniture like side tables can sit closer to the doors than heavy pieces, since they’re easier to move when you need full width access.
Living room layouts often improve when 2m wide bifold doors replace old French doors. The slimmer stack of panels frees up wall space that swing doors would block, creating more options for TV units or storage furniture. Corner sofas particularly suit rooms with 2m bifold doors, as their L-shape naturally defines seating areas without blocking access.
Dining tables need careful positioning near folding door systems. Rectangle tables parallel to 2m bifold doors let diners enjoy views while eating, but should sit far enough back for chairs to pull out fully. Round tables offer more flexible seating arrangements and easier movement around them when the doors stand open.
Traffic Flow Planning
Main walking routes through rooms with 2m bifold doors should avoid crossing the panels’ opening arc. Creating clear paths past the doors when they’re partially open makes the space more practical day-to-day. Small items like coffee tables or plants can help subtly guide foot traffic away from door operation zones.
Garden furniture outside 2m bifold doors needs similar planning to indoor pieces. Tables and chairs too close to the threshold can block the doors from opening fully. Patios and decking should extend at least 1.5 metres out from the doors to create usable outdoor living space that connects smoothly with the interior.
Storage units and cabinets near folding door systems require extra thought. Deep furniture might prevent panels from stacking flat against the wall, while tall pieces could catch the top track. Built-in storage often works better than freestanding units near 2m bifold doors since it can be sized precisely to avoid conflicts with the door operation.
Space dividers like bookcases or screens should align with the doors’ stack position when open. This creates natural breaks in the room without compromising the doors’ function. Low-height dividers preserve sight lines across the space while still defining different zones effectively.
About SunSeeker Doors
With over 20 years of experience, SunSeeker Doors remains at the forefront of door design with our quality-tested patio doors and related products, including the bespoke UltraSlim aluminium slide and pivot door system, Frameless Glass Doors, and Slimline Sliding Glass Doors. All of our doors are suitable for both internal and external use.
To request a free quotation, please use our online form. You may also contact 01582 492730, or email info@sunseekerdoors.co.uk if you have any questions.


