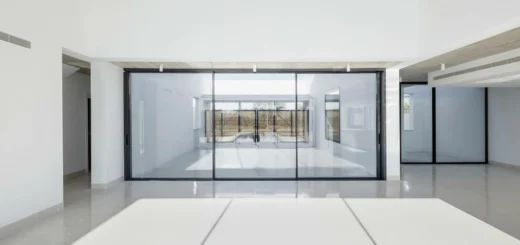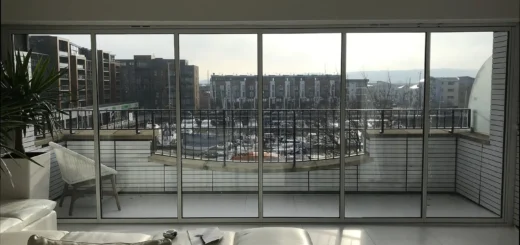Zero Threshold Sliding Doors: Buyer’s Guide
Table of Contents
How Zero Threshold Sliding Doors Work
Zero threshold sliding doors remove the traditional step or lip between indoor and outdoor spaces, creating a completely level floor surface from one side to the other. Modern construction techniques allow these doors to maintain weatherproofing while eliminating barriers to movement.
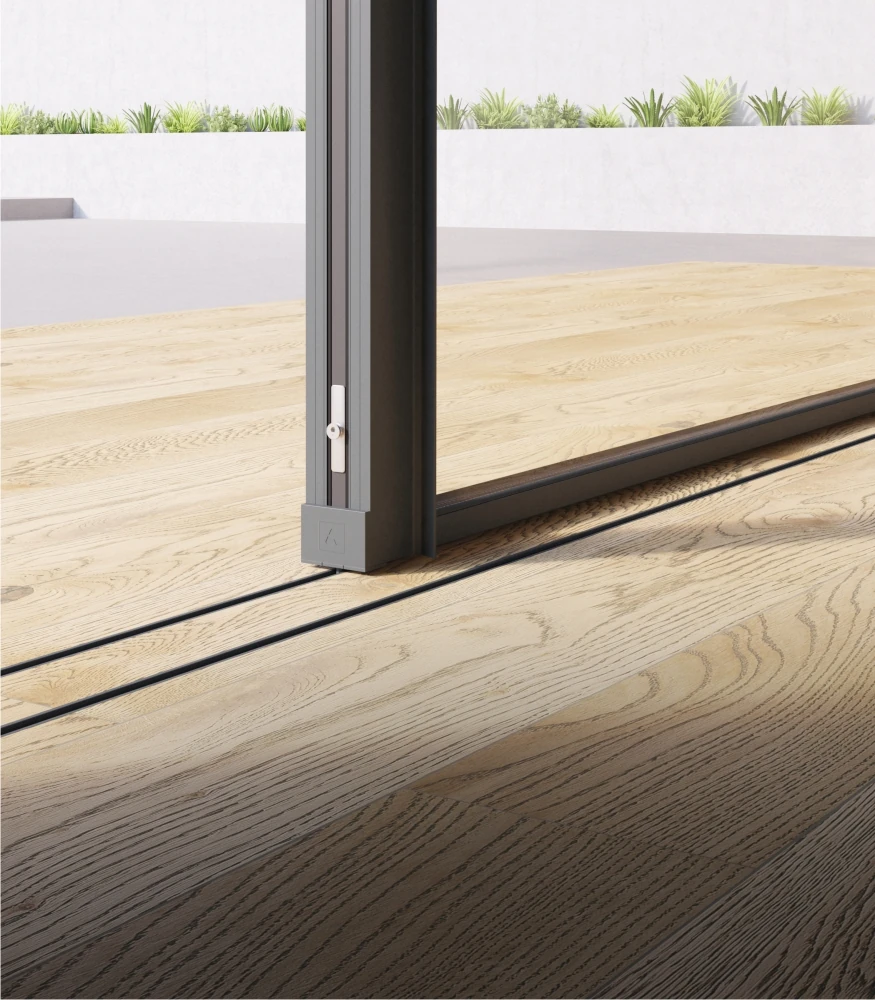
How Flush Floor Systems Work
At the heart of zero threshold sliding doors lies a precisely engineered track system, built directly into the floor structure. Unlike standard sliding door tracks that sit above floor level, these specialised channels nestle below the surface, allowing the door panels to glide smoothly while maintaining a flat walking surface. The track’s unique profile includes carefully calculated angles and channels that guide rainwater away from living spaces.
Full height sliding doors paired with a zero threshold offer unmatched accessibility, combining unrestricted views with easy passage between spaces. The doors’ glass panels run from floor to ceiling, mounted within frames that conceal sophisticated drainage pathways beneath the surface.
With level thresholds like these, the subfloor must be specially prepared to accommodate the track’s depth, ensuring proper alignment with both interior and exterior finished floor heights. A slight fall angle, invisible to the naked eye, often directs water toward concealed drainage points.
Track Materials and Their Properties
Stainless steel tracks provide exceptional durability and resist corrosion from constant exposure to the weather. High-grade aluminium alternatives weigh less while offering similar strength, though they may require more frequent maintenance in coastal areas where salt air speeds up wear.
Modern polymer composites bring new possibilities to zero threshold sliding doors, combining low friction with excellent weatherproofing. These materials reduce noise during operation and stay cooler in direct sunlight compared to metal alternatives. Their non-metallic composition also prevents the thermal bridging often found in traditional threshold designs.
Water Management
Sophisticated drainage channels within zero threshold sliding doors prevent water ingress through a combination of sloped surfaces and collection points. Rather than blocking water with a raised barrier, these systems actively channel it away through a network of carefully designed pathways.
Smart channel designs in zero threshold patio doors use principles of fluid dynamics to manage water flow. Small ridges and grooves within the track create surface tension effects that help control water movement, while maintaining smooth door operation. Advanced seals around the glass panels work together with these channels to block wind-driven rain without creating resistance during opening and closing.
Zero Threshold Sliding Doors for Multi Generation Living
Living spaces need to adapt as family dynamics change over time. Zero threshold sliding doors bring lasting value to homes by removing physical barriers between rooms and outdoor areas, letting people of all ages and abilities move freely through spaces.
Supporting Independent Movement
People using wheelchairs or walking frames often struggle with conventional door thresholds. Zero threshold sliding doors eliminate these obstacles, providing smooth passage without the need to navigate even small lips or steps. The flat floor surface continues uninterrupted from inside to outside, making regular garden access possible for those with limited mobility.
Wider door panels in modern zero threshold sliding doors accommodate larger mobility equipment, while precision-engineered tracks ensure doors open and close with minimal effort. The tracking systems stay flush with flooring materials on either side, preventing trip hazards or wheel catches that could cause accidents.
Manual dexterity issues become less challenging with well-designed handles and sliding mechanisms. Premium systems include soft-close features and carefully balanced door weights, reducing the strength needed to operate these doors safely. Some manufacturers offer powered opening systems that can be retrofitted when needed.
Making Homes Future-Ready
Many homeowners install kitchen sliding doors during renovations, choosing zero threshold models to improve access between cooking and dining spaces. The removal of physical barriers makes it easier to carry meals outside or bring shopping in from cars, while also preparing homes for potential mobility changes in years ahead.
The principles of universal design suggest that homes should work well for everyone, regardless of age or ability. Zero threshold sliding patio doors exemplify this approach by removing physical barriers without drawing attention to accessibility features. Flush floors look sleek and modern while quietly serving practical needs.
Building adaptable spaces helps families stay together as circumstances evolve. Grandparents can maintain independence longer when visiting or living with family, and parents pushing strollers or helping toddlers learn to walk face fewer obstacles. Even temporary injuries become easier to manage when homes already have level access throughout.
Child-Friendly Access
Children learning to walk often stumble over traditional door thresholds. Zero threshold sliding doors remove these early obstacles, giving little ones confidence as they explore indoor and outdoor spaces. The flush floor design also prevents stubbed toes and trips that commonly occur around raised door tracks.
Toy vehicles, ride-on games and sports equipment move smoothly across zero threshold doors, encouraging active play between inside and outside areas. Parents appreciate the reduced noise and wear compared to wheeled toys bumping over conventional thresholds. The continuous flat surface also makes cleaning easier, as dirt and debris can’t collect in track channels.
Special Requirements
Regular routines like bringing in shopping or moving furniture become less physically demanding without thresholds to navigate. This small but important detail helps family members maintain their independence longer, reducing reliance on outside help for everyday tasks.
Multiple generations often have different temperature preferences and schedules. These doors allow easy separation of living spaces when needed while maintaining open-plan benefits. Elderly residents can enjoy fresh air without experiencing uncomfortable drafts, and night owls can access outdoor areas without disturbing others’ sleep.
Social activities flow naturally when physical barriers disappear. Family gatherings spread comfortably between indoor and outdoor spaces, and people with varying mobility needs can mingle freely. The psychological benefits of this unrestricted movement extend beyond practical advantages, fostering inclusion and independence.in busy environments.
Zero Threshold Sliding Doors in Different Settings
Zero threshold sliding doors adapt to varied architectural styles and practical requirements across residential and commercial properties. Each setting presents unique demands for accessibility, weather protection, and daily use patterns.
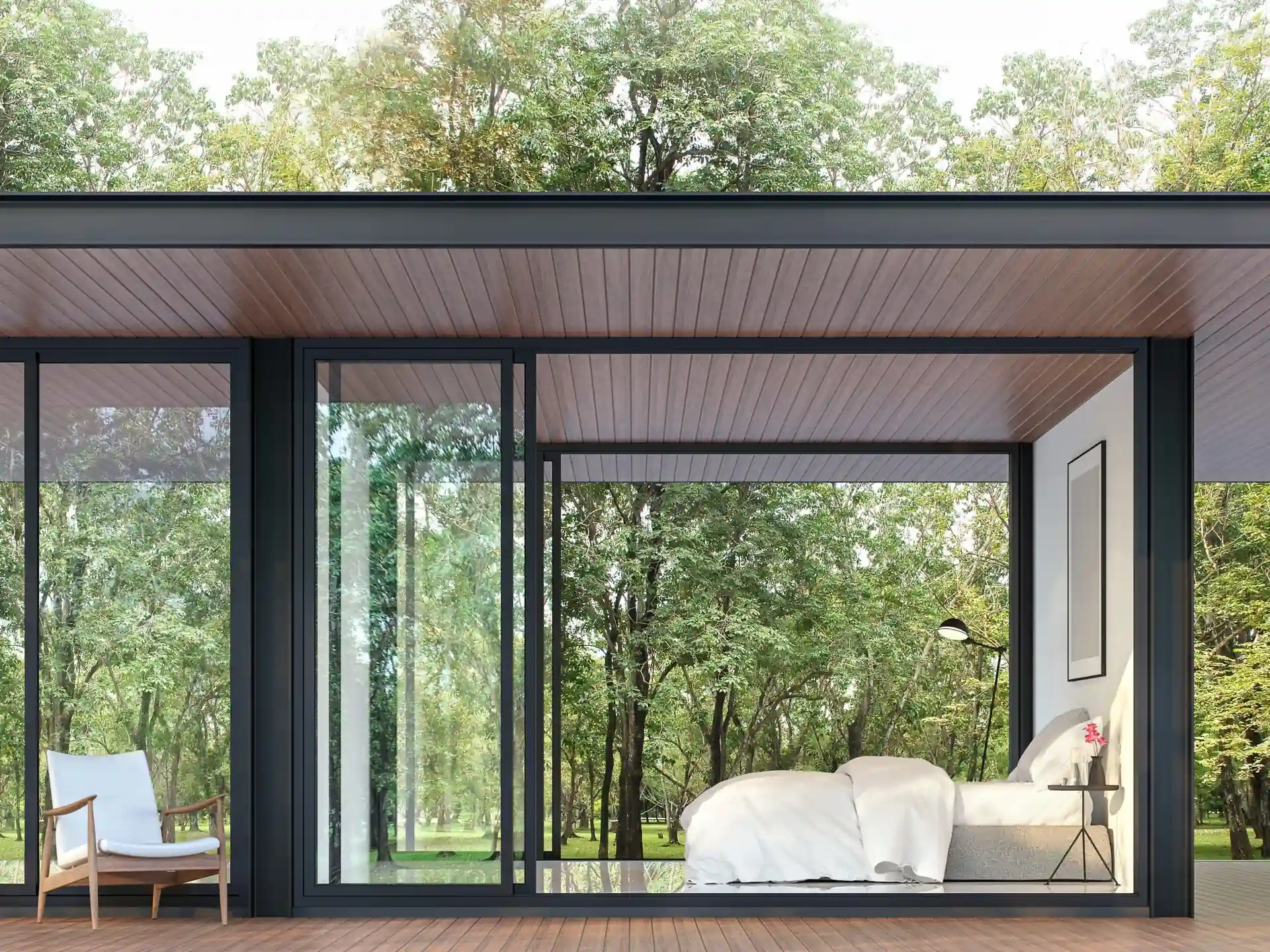
Garden Room Applications
Modern patio doors with zero thresholds bring new possibilities to garden room design, allowing year-round use regardless of weather conditions. The flush floor surface prevents leaves and debris from catching in tracks while making cleaning simpler. Improved thermal barriers in current systems help maintain comfortable temperatures throughout changing seasons.
Glass panels in zero threshold sliding doors let natural light flood garden rooms even when closed, creating bright spaces for plants and relaxation. The absence of steps or ridges makes moving furniture and gardening equipment easier, particularly useful when bringing tender plants inside during cold spells.
Climate Control
Advanced glazing options help regulate temperatures without compromising accessibility. Low-E glass coatings block excess heat during summer while retaining warmth in winter. Some systems include trickle ventilation in the frame design, maintaining fresh air flow when doors remain closed.
Glass specifications change depending on roof type and orientation. North-facing garden rooms might need triple glazing in zero threshold patio doors to prevent heat loss, while south-facing installations could benefit from solar control glass to prevent overheating.
Wet Areas and Pool Surrounds
Swimming pool surrounds demand specialised zero threshold sliding doors that resist chlorine exposure while providing safe, slip-resistant access. The drainage systems create additional capacity for splash-out water, with corrosion-resistant components throughout the door assembly.
Changing room areas adjacent to pools use modified track designs that prevent standing water while maintaining easy access. The flush threshold allows wet feet to move safely between spaces without creating puddles or slip hazards. Specialised seals protect internal spaces from humidity without creating barriers to movement.
Steam rooms and spa areas present unique challenges for door systems. Zero threshold sliding doors in these locations use materials chosen specifically for high-moisture environments. The tracking mechanisms include extra drainage capacity and moisture-resistant bearings to ensure reliable operation despite constant exposure to water vapor.
Commercial Uses
Retail spaces increasingly adopt zero threshold sliding doors to improve customer access. The removed barrier helps shoppers with trolleys or pushchairs enter easily while speeding up emergency evacuation procedures. Shop owners appreciate the improved flow of foot traffic during busy periods.
Hotels and restaurants use these systems to create flexible dining spaces that expand outdoors during good weather. The level floor allows staff to move serving trolleys smoothly between kitchen and dining areas, reducing strain and preventing accidents with carried items.
Healthcare facilities require particularly robust zero threshold sliding door installations. The tracking systems must withstand heavy equipment movement while remaining easy to sanitize. Antimicrobial materials in touch points reduce infection risks in medical settings.
Office buildings include these doors in meeting spaces and breakout areas, creating flexible working environments that extend onto terraces or courtyard gardens. The improved access helps workers move freely between collaborative spaces while maintaining security between public and private areas.
Common Challenges and Solutions
Zero threshold sliding doors demand careful planning to manage water, maintain stability, and provide lasting performance. Each property presents unique obstacles that need specific approaches to overcome.
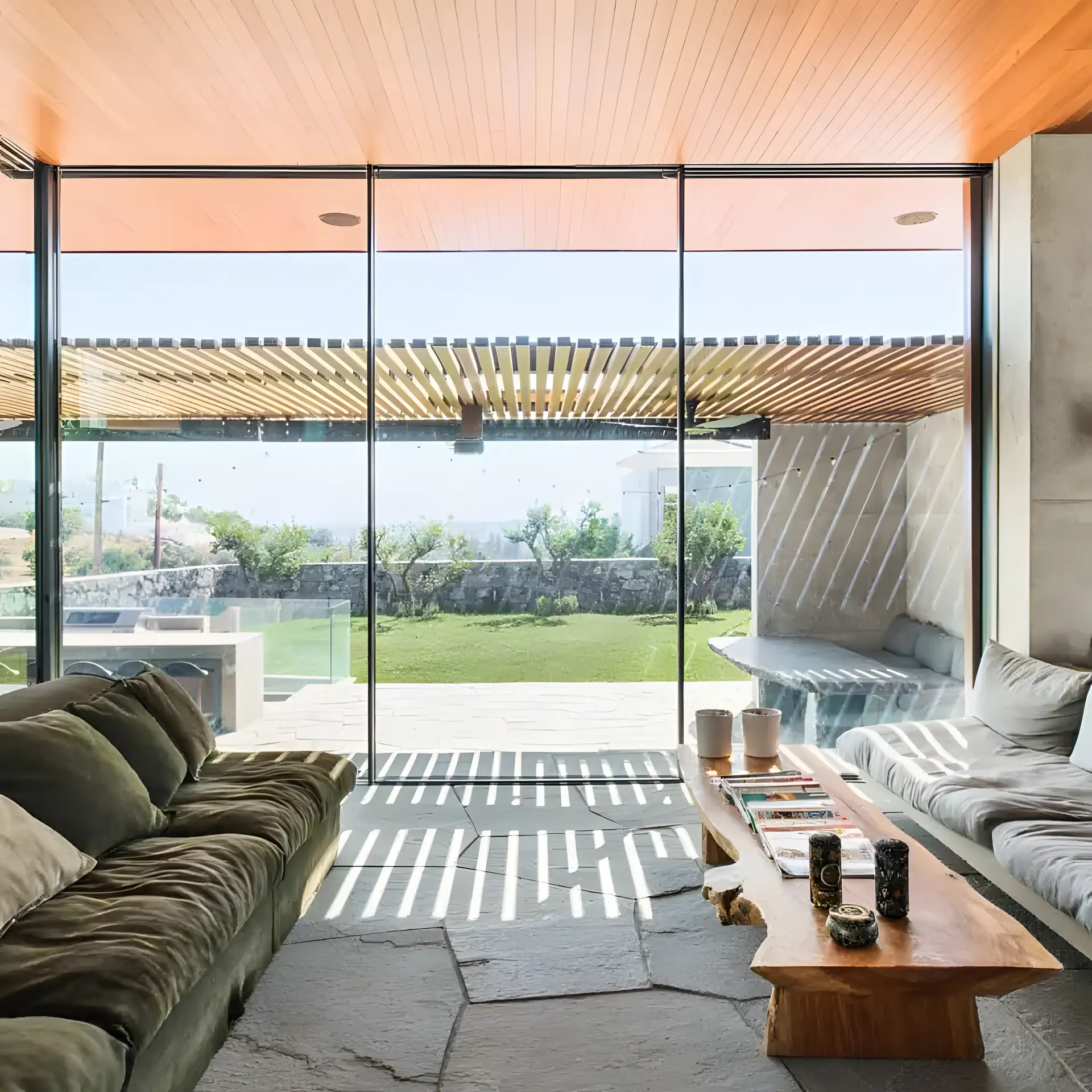
Working with Different Floor Types
Natural stone flooring requires precise cutting around zero threshold sliding door tracks to maintain water resistance. The stone’s porosity determines suitable sealants and drainage methods, while its thickness influences overall floor build-up height. Granite and slate offer excellent durability but need expert installation to prevent lippage near tracks.
Timber floors expand and contract with temperature changes, requiring carefully calculated gaps around door frames. Hardwoods like oak handle high traffic well but need proper moisture barriers beneath the boards. Zero threshold patio doors work best with timber that’s properly dried and acclimatised before fitting.
Porcelain tiles provide excellent wear resistance and water protection when installed correctly. Large-format tiles reduce grout lines around tracks, improving water resistance and reducing maintenance needs. Special attention to substrate preparation prevents cracking under heavy loads.
Weather Protection
British rainfall patterns pose particular challenges for level thresholds. Zero threshold sliding doors use multi-stage drainage systems to handle water effectively. The primary channel catches direct rainfall, while secondary routes manage any water driven by wind. Tertiary overflow systems provide backup during extreme weather events.
Coastal properties face additional pressures from salt-laden air and strong winds. Marine-grade materials resist corrosion better, though they increase initial costs. Special coating systems protect vulnerable components while maintaining smooth operation.
Track Depth Variations
Slim profile sliding doors present particular challenges for zero threshold designs. The reduced frame sizes limit space for drainage channels, requiring innovative approaches to water management. Manufacturers develop track profiles that maintain protection despite minimal depth.
Shallow track systems suit refurbishment projects where floor build-up height is limited. These designs redistribute loads differently, often requiring additional support beneath the track. The reduced depth can limit panel sizes and weights compared to deeper systems.
Point loads from door panels need careful management to prevent floor damage. Load-spreading plates distribute weight evenly across the substrate, while adjustable feet allow precise levelling during installation. The support system’s design must account for dynamic loads during door operation.
Installation Requirements
Zero threshold sliding doors demand precise setting out to perform properly. Laser levelling ensures accurate track placement, while datum points help maintain correct heights across wide openings. Professional installers use special tools to achieve the required tolerances.
Floor preparation often involves removing existing screeds or joists to accommodate tracking systems. The new structure must provide adequate support while maintaining level access. Waterproofing membranes need careful detailing around tracks to prevent moisture ingress into the building fabric.
Long-term Performance
Regular maintenance keeps zero threshold sliding doors working smoothly. Track cleaning prevents debris build-up that could impair drainage or door movement. Professional servicing includes checking seals, adjusting rollers, and testing drainage systems to maintain original performance levels.
Component wear varies between installations based on usage patterns and environmental conditions. High-traffic commercial settings might need more frequent roller replacement, while coastal homes require additional corrosion protection measures. Monitoring wear indicators helps prevent unexpected failures.
Temperature fluctuations can alter door alignment over time. Adjustment points built into modern systems allow fine-tuning without major disruption. Professional installers document initial settings to simplify future maintenance.
About SunSeeker Doors
With over 20 years of experience, SunSeeker Doors remains at the forefront of door design with our quality-tested patio doors and related products, including the bespoke UltraSlim aluminium slide and pivot door system, Frameless Glass Doors, and Slimline Sliding Glass Doors. All of our doors are suitable for both internal and external use.
To request a free quotation, please use our online form. You may also contact 01582 492730, or email info@sunseekerdoors.co.uk if you have any questions.


