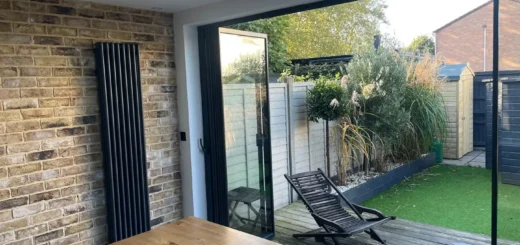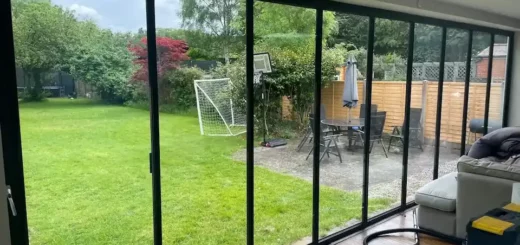Choosing Thin Frame Patio Doors for Your Home
Table of Contents
Why Thin Frame Patio Doors Impact Room Proportions
Minimal frame widths fundamentally alter how we perceive interior spaces, making rooms appear larger and more open than traditional chunky door frames ever could.
The Psychology of Minimal Frames
Your brain processes visual information differently when frame widths drop to minimal dimensions, typically measuring as little as 20mm compared to standard frames that can reach 150mm or more. Wider frames create visual barriers that break up sight lines and make spaces feel compartmentalised, whilst narrow profiles allow your eye to travel uninterrupted from interior to exterior. The psychological impact stems from removing what architects call “visual noise” – those thick mullions and heavy frames that your mind registers as obstacles rather than openings.
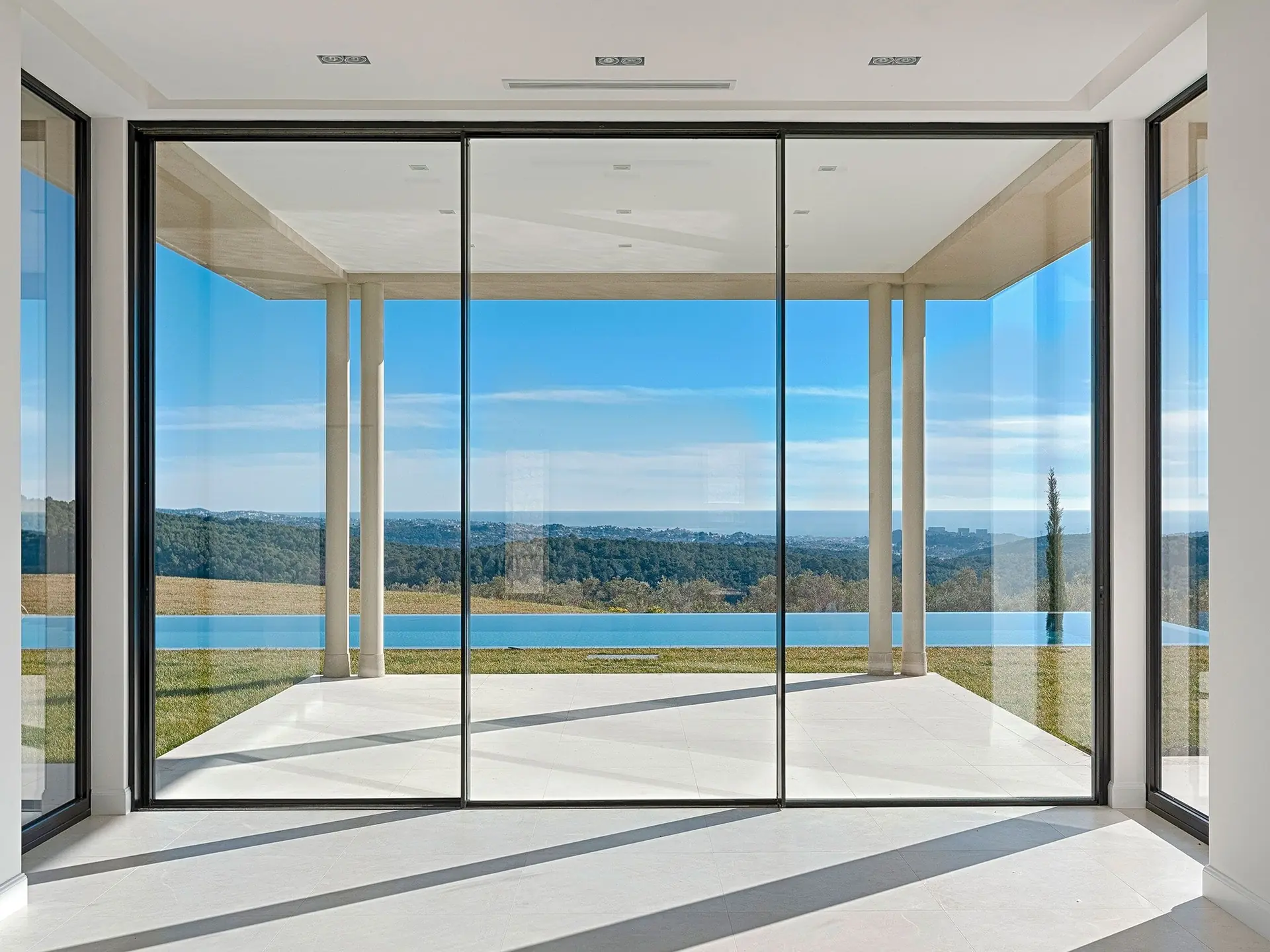
How Thin Frames Change Room Scale
Room proportions shift when you replace standard patio doors with thin sliding doors that barely register in your peripheral vision. Traditional frames create horizontal and vertical lines that divide your wall space into smaller sections, making already compact rooms feel cramped and poorly proportioned.
Narrow profiles eliminate these dividing lines, allowing walls to read as continuous surfaces that extend your living space visually into the garden.
Ceiling height appears to increase when thin framed patio doors stretch from floor to ceiling without chunky top rails breaking up the vertical line. Standard doors with thick headers create a visual stop that makes ceilings feel lower, whilst minimal frames allow your eye to travel upward unimpeded. The same principle applies horizontally – narrow frames let wall colours and textures flow more naturally, making rooms appear wider than their actual measurements.
Floor-to-ceiling installations become truly spectacular when frame widths shrink to minimal dimensions, creating an almost frameless glass wall effect that standard doors cannot achieve. Thick frames at these larger scales become visually overwhelming and can make even generous ceiling heights feel compressed, whilst thin profiles maintain the drama without competing for attention.
The visual weight of floor-to-ceiling doors decreases substantially with narrow frames, preventing the installation from dominating your room’s design. Home extension sliding doors particularly benefit from minimal frame profiles when connecting new spaces to existing rooms, as thin frames avoid creating jarring transitions between old and new areas.
Why Narrow Room Openings Can Benefit From Thin Frames
Doorway openings in older properties or compact modern homes often measure just two metres wide, making every millimetre of frame width crucial for maintaining proper proportions. Standard frames can consume up to 300mm of your opening width with their combined stiles and mullions, leaving significantly less glass area for natural light and views. Thin framed sliding doors preserve precious opening width whilst avoiding the claustrophobic effect that thick frames create in tight spaces.
2 panel sliding doors work particularly well in narrow openings when specified with minimal frame profiles, as the central meeting stile becomes nearly invisible whilst still providing structural integrity. The mathematical relationship between frame width and opening size becomes critical in smaller spaces – a 50mm frame reduction might seem minor in a four-metre opening but represents a substantial improvement in a two-metre doorway. Your room’s proportions remain balanced when frame dimensions stay appropriate to the available space rather than following standard specifications that suit larger openings.
Garden Views Through Thin Frame Patio Doors
Narrow frame profiles remove the visual barriers that fragment your view of outdoor spaces, making even modest gardens appear more expansive and connected to your interior living areas.
Making Small Gardens Look Expansive with Thin Frame Patio Doors
Your garden’s apparent size increases when viewed through thin frame patio doors that eliminate chunky mullions and thick stiles from your sight line. Standard frames with wide profiles create visual interruptions every few feet, breaking up the continuous view and making your eye focus on the door structure rather than the landscape beyond. Minimal frames allow unobstructed views that let your garden’s full width and depth register as a single, expansive space rather than fragmented sections divided by heavy framework.
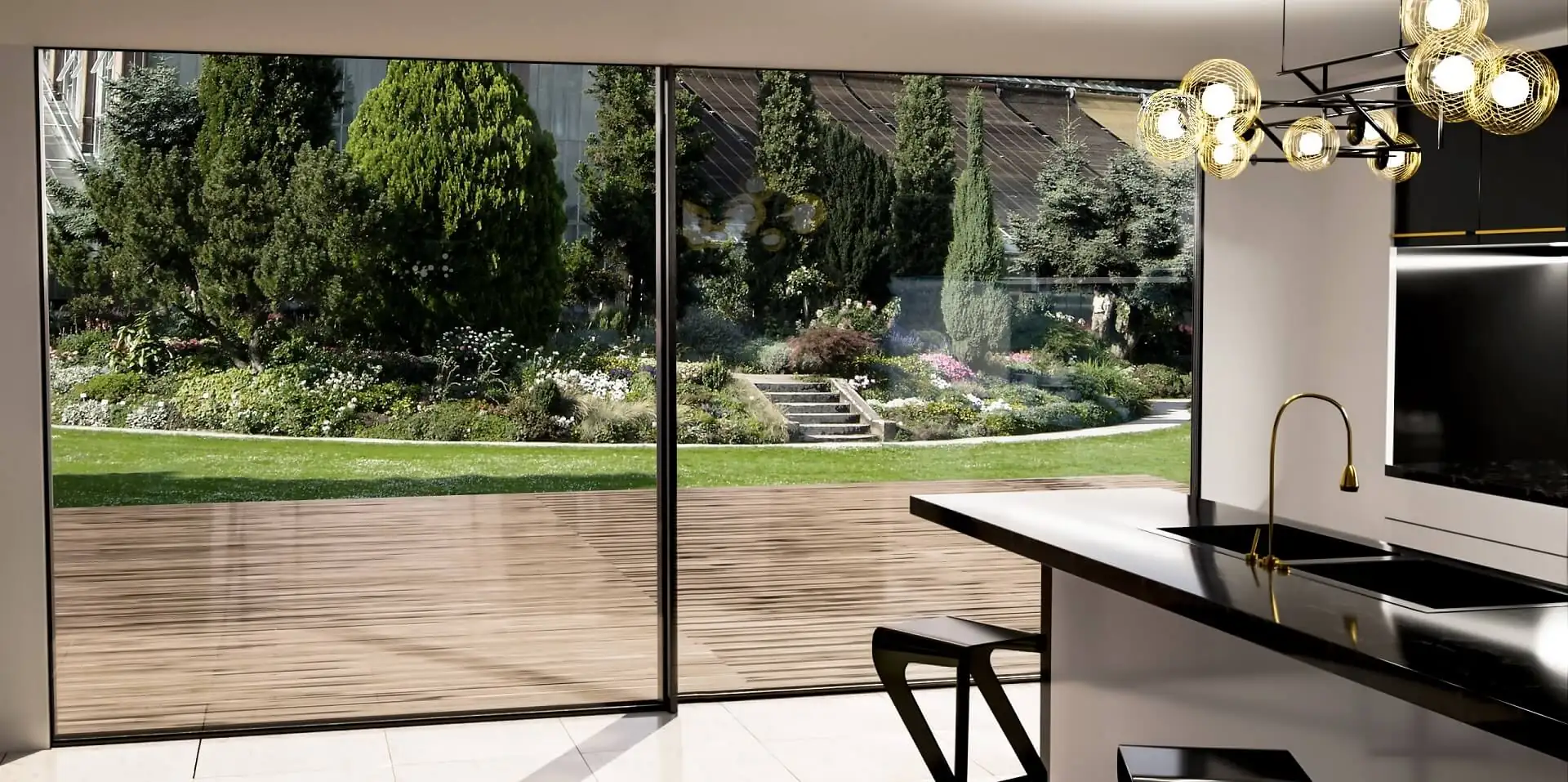
Urban gardens measuring just a few metres in width benefit enormously from this uninterrupted viewing experience, as every visual obstruction removed makes the space feel more generous. The psychological impact proves particularly strong in terraced houses where gardens back onto one another – thin frames help your eye travel across neighbouring fence lines and boundaries, creating the impression of a larger shared green space. Your brain processes continuous horizontal lines more favourably than interrupted ones, which explains why removing thick vertical mullions makes narrow city gardens appear much wider than their actual dimensions.
Glass Selection for Maximum View Impact
Low-iron glass works exceptionally well with thin frame installations, as its ultra-clear properties complement the minimal framework by removing the green tint that standard glass imparts to your view. This glass type becomes particularly valuable when your garden features specific colour schemes or carefully chosen plants that you want to see in their true colours from inside. The investment in low-iron glazing pays dividends when combined with narrow frames, as both elements work together to create an almost invisible barrier between interior and exterior spaces.
Creating Flow in Compact Urban Gardens with Thin Frame Patio Doors
Small city gardens require careful planning to feel connected to interior spaces, with sight lines from your living room or kitchen becoming critical for making limited outdoor space feel useful and accessible. Thin frame patio doors allow you to see your entire garden width from inside, helping you plan furniture placement and planting schemes that work with rather than against your viewing angles. The narrower your outdoor space, the more important it becomes to eliminate visual obstructions that break up these carefully planned views.
Ground-level gardens benefit from thin framed sliding doors that sit close to floor level, creating an almost step-free connection that makes your outdoor space feel like a natural extension of your interior floor area. Raised gardens or those accessed via steps still gain visual connection through minimal frame profiles that don’t compete with your garden’s vertical elements like pergolas, tall plants, or boundary treatments. Your eye can travel smoothly from interior surfaces to garden features when frames stay narrow enough to avoid breaking up the transition between indoor floor finishes and outdoor paving or decking.
Decorating Around Thin Frame Patio Doors
Interior design choices become more important when minimal frames reduce visual barriers, requiring careful coordination between wall colours, furniture placement, and flooring to make the most of unobstructed garden views.
Wall Colours That Work With Minimal Frames
Light neutral tones like warm whites and pale greys help thin frame patio doors virtually disappear, allowing your garden to become the room’s focal point without competing visual elements. These subtle colours reflect natural light from your glazed doors throughout the room, making interior spaces feel brighter and more connected to outdoor conditions. Your frame colour choice becomes less noticeable against neutral backgrounds, particularly when you select powder-coated finishes that match or complement your wall tones.
Dark wall colours create striking contrasts that make minimal frames appear to float against bold backgrounds, turning your garden view into a framed artwork effect. Deep blues, charcoal greys, or rich greens can make thin framed sliding doors stand out as architectural features whilst still maintaining their sleek profile. The key lies in choosing colours that complement rather than clash with your garden’s seasonal changes.
Furniture Positioning for Thin Frame Sightlines
Seating arrangements benefit from angling towards your garden view rather than facing directly parallel to thin frame patio doors, creating more comfortable conversation areas whilst maintaining visual connection to outdoor spaces. Traditional furniture layouts that place sofas against walls often block sight lines, but angled positioning opens up multiple viewing angles from different seats.
Dining tables positioned perpendicular to your glazed doors allow diners to enjoy garden views during meals without having to turn away from the table. Kitchen extension sliding doors particularly benefit from this arrangement, as food preparation areas can maintain visual connection to outdoor spaces whilst keeping work surfaces clear of obstruction.
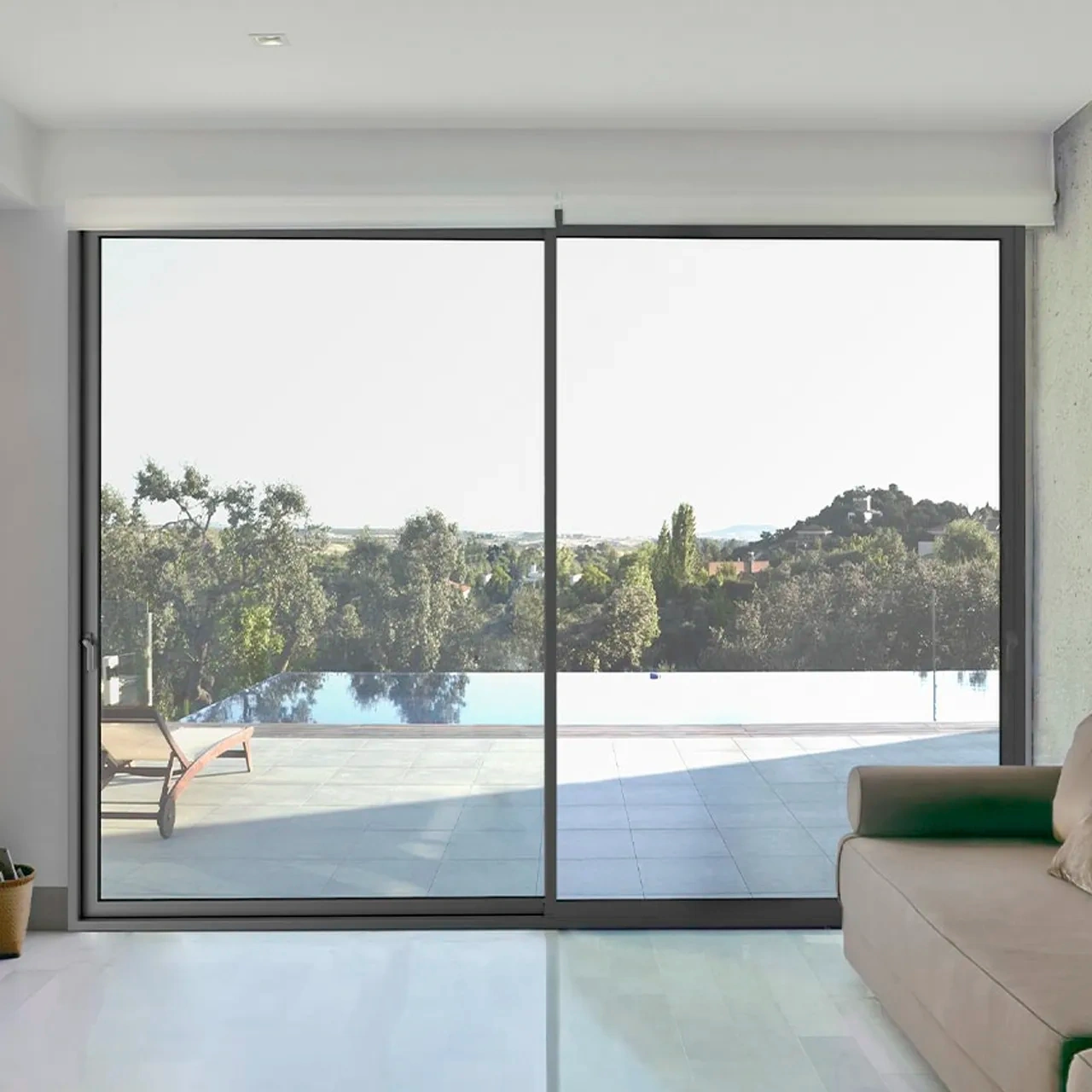
Flooring That Complements Thin Frame Patio Doors
Your interior flooring choice impacts how thin frame patio doors work with room design, with continuous materials like polished concrete or large-format tiles creating smooth visual flow towards garden areas. Wood flooring that runs perpendicular to your glazed doors can make rooms appear wider, whilst boards running parallel to the doors create length and draw the eye towards outdoor spaces. The finish and colour of your interior floors should coordinate with any external paving or decking visible through your minimal frames.
Balancing Thin Frames With Bold Architectural Features
Statement walls, exposed brick, or timber cladding can overwhelm thin frame patio doors if positioned too close to glazed areas, but strategic placement creates attractive contrast without competition. Feature walls work best when positioned opposite or adjacent to rather than immediately surrounding your minimal frame installation, allowing each element to complement rather than dominate the other. Textured materials like natural stone or reclaimed wood gain impact when viewed alongside the clean lines of narrow door frames.
Black framed patio doors offer greater flexibility when working with bold interior features, as the darker frames provide visual weight that balances against statement walls or ceiling treatments. Architectural elements like exposed steel beams or concrete columns can either complement or clash with minimal frame profiles, depending on their proportions and finish materials. Your room’s overall design language should acknowledge both the refined nature of thin frames and any stronger architectural features, creating harmony rather than conflict between different design elements:
- Match metal finishes between frames and other architectural details
- Keep bold features away from direct proximity to glazed areas
- Use similar proportional relationships between frame widths and feature dimensions
- Coordinate colour temperatures between different materials and finishes
Thin Frame Patio Doors in Different Property Types
Different home styles and room configurations require specific approaches to minimal frame installation, with period properties and contemporary spaces presenting unique opportunities and challenges.
Using Thin Frames in Period Properties
Victorian and Edwardian homes can accommodate thin frame patio doors when the installation respects original architectural proportions and avoids competing with period features like ornate cornicing or decorative stonework. Original room heights in these properties often reach three metres or more, providing generous vertical space that prevents minimal frame doors from appearing undersized against tall walls and windows. Your approach should acknowledge the building’s heritage whilst introducing contemporary elements that serve modern living requirements.
Georgian properties with their balanced window arrangements and classical proportions offer excellent opportunities for thin framed sliding doors, particularly in rear extensions where original room layouts meet modern kitchen and dining areas.
Why Contemporary Kitchen Diners Suit Thin Frames
Open-plan kitchen and dining areas gain substantial benefits from thin frame patio doors that maintain visual connection between cooking, eating, and garden spaces without creating physical barriers. Modern kitchen designs with handleless units and clean lines complement the refined appearance of minimal frame profiles, creating cohesive interior schemes that prioritise simplicity and function.
Metal sliding doors work particularly well in contemporary kitchen settings, as their slim profiles and industrial finishes coordinate with stainless steel appliances and modern cabinet hardware. The cooking process benefits from easy visual monitoring of garden areas, whether you’re watching children play outside or keeping an eye on weather conditions that might impact outdoor dining plans. Kitchen extension projects that add dining areas to existing properties often specify thin frame sliding doors to maintain connection with original rooms whilst opening up new spaces to garden access.
Connecting Conservatories With Thin Frame Doors
Conservatory connections to main living areas improve substantially when thin frame patio doors replace traditional chunky doors that create unwelcome barriers between heated and unheated spaces. Existing conservatories often feel disconnected from house interiors due to wide door frames that interrupt the flow between rooms, making these spaces feel like separate buildings rather than extensions.
About SunSeeker Doors
With over 20 years of experience, SunSeeker Doors remains at the forefront of door design with our quality-tested patio doors and related products, including the bespoke UltraSlim aluminium slide and pivot door system, Frameless Glass Doors, and Slimline Sliding Glass Doors. All of our doors are suitable for both internal and external use.
To request a free quotation, please use our online form. You may also contact 01582 492730, or email info@sunseekerdoors.co.uk if you have any questions.



