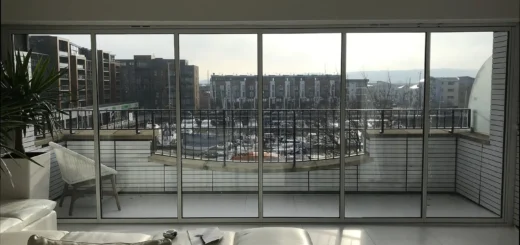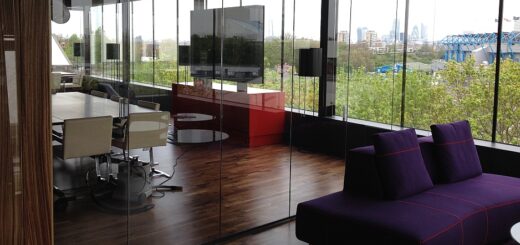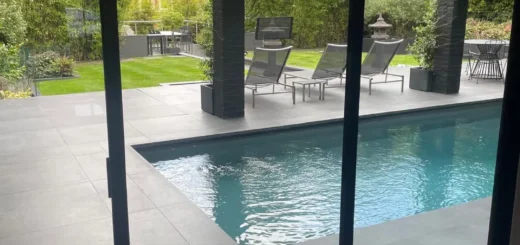Summer House Sliding Doors: Layout and Design Guide
Table of Contents
Why Summer House Sliding Doors Beat Other Door Types
Summer house sliding doors offer practical advantages that make them particularly suited to garden buildings. Large glass panels glide smoothly along tracks, letting you open up your space to the garden without losing precious floor area to swinging door leaves.
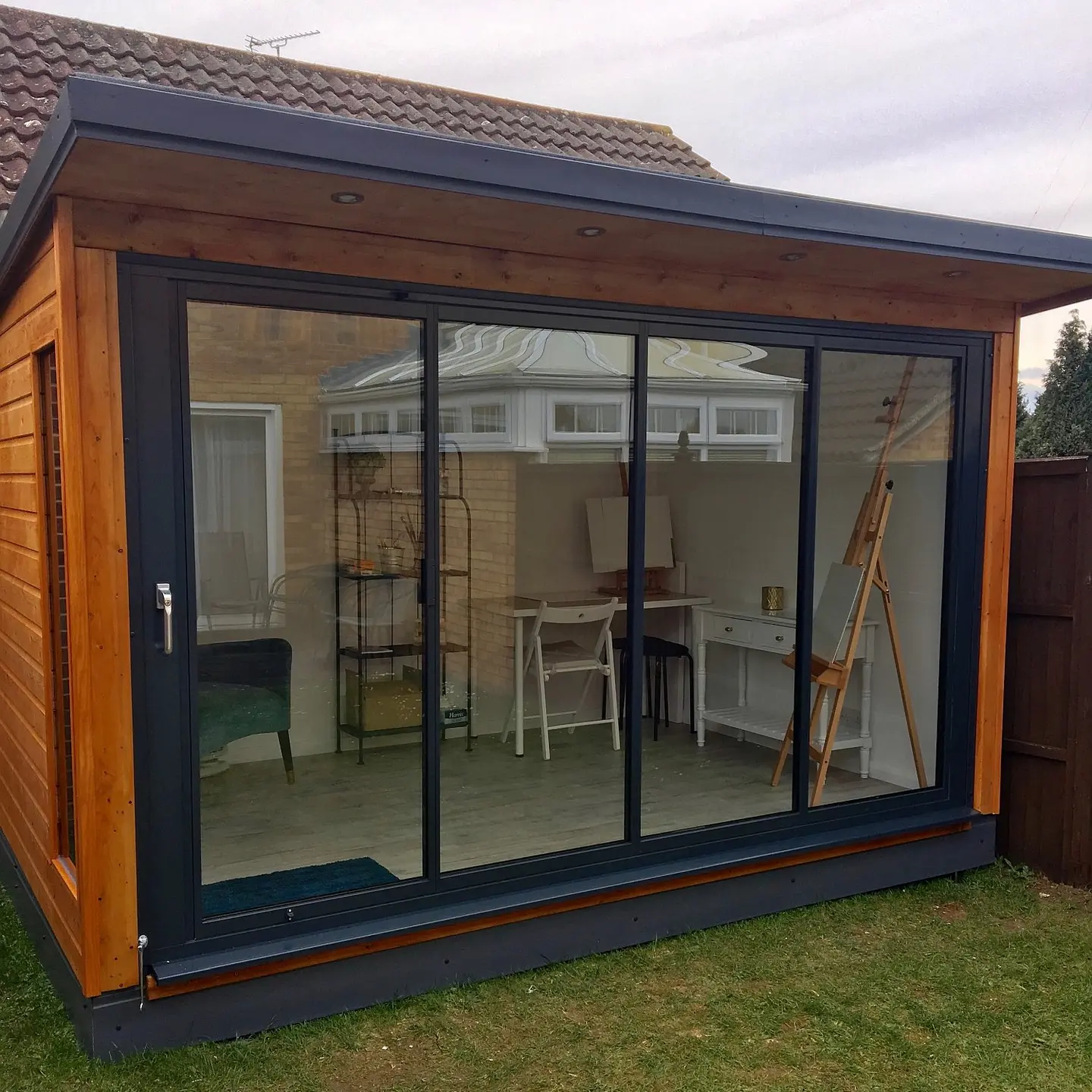
Space-Saving Benefits for Small to Medium Sized Summer Houses
Slim frame sliding doors make excellent use of limited space in compact summer houses. Unlike hinged doors that need clearance to open, sliding panels move parallel to the wall, preserving every square metre of your floor plan for furniture and movement. The streamlined operation proves especially valuable when designing snug reading nooks or compact home office setups.
Garden buildings under 15 square metres (160 sq ft) particularly benefit from minimal frame sliding doors, as the thin profiles and large glass areas create an open feel even in the smallest spaces. Moving panels stack neatly behind one another, rather than projecting into your room or outdoor area.
Weather Protection and Furniture Care
Properly installed summer house sliding doors shield interior spaces from rain and wind while maintaining clear views. Double-glazed panels and quality seals keep moisture out during wet weather, protecting wooden furniture and soft furnishings from dampness. The robust tracking systems prevent water ingress at ground level, unlike some bifold alternatives which can let rain seep through multiple joining points.
Threshold Design for Garden Buildings
Summer house sliding doors need may specially designed thresholds that cope with the unique demands of garden buildings. The tracking system must sit low enough for easy access while preventing leaves and debris from blocking the mechanism. Brush seals and drainage channels built into the frame keep the runners clear, ensuring smooth operation year-round.
The gap between indoor and outdoor floor levels often varies more with summer houses than main buildings, as garden ground may settle or shift slightly. Adjustable threshold options let you fine-tune the door position, maintaining proper operation as conditions change. Drainage channels built into the frame direct water away from the interior, preventing pooling around the threshold during heavy rain.
Planning Your Summer House Sliding Door Layout
The position of summer house sliding doors shapes how you’ll use your garden building throughout the year. Smart placement creates natural pathways between different zones while making the most of available light and views.
Corner Configurations for Shaped Buildings
Hexagonal and octagonal summer houses present unique opportunities for sliding door arrangements. Corner-opening configurations work particularly well in these geometric spaces, with two panels meeting at an angle to open up wider views. Made to measure sliding doors allow precise fitting to these angled walls, maintaining clean lines that complement the building’s shape.
The visual impact of corner-opening summer house sliding doors can be striking in polygon-shaped buildings. When both panels slide away from the corner, they reveal a broad opening that connects multiple garden views at once. This arrangement works especially well for summer houses positioned to capture different aspects of the garden, such as morning sun from one direction and evening light from another.
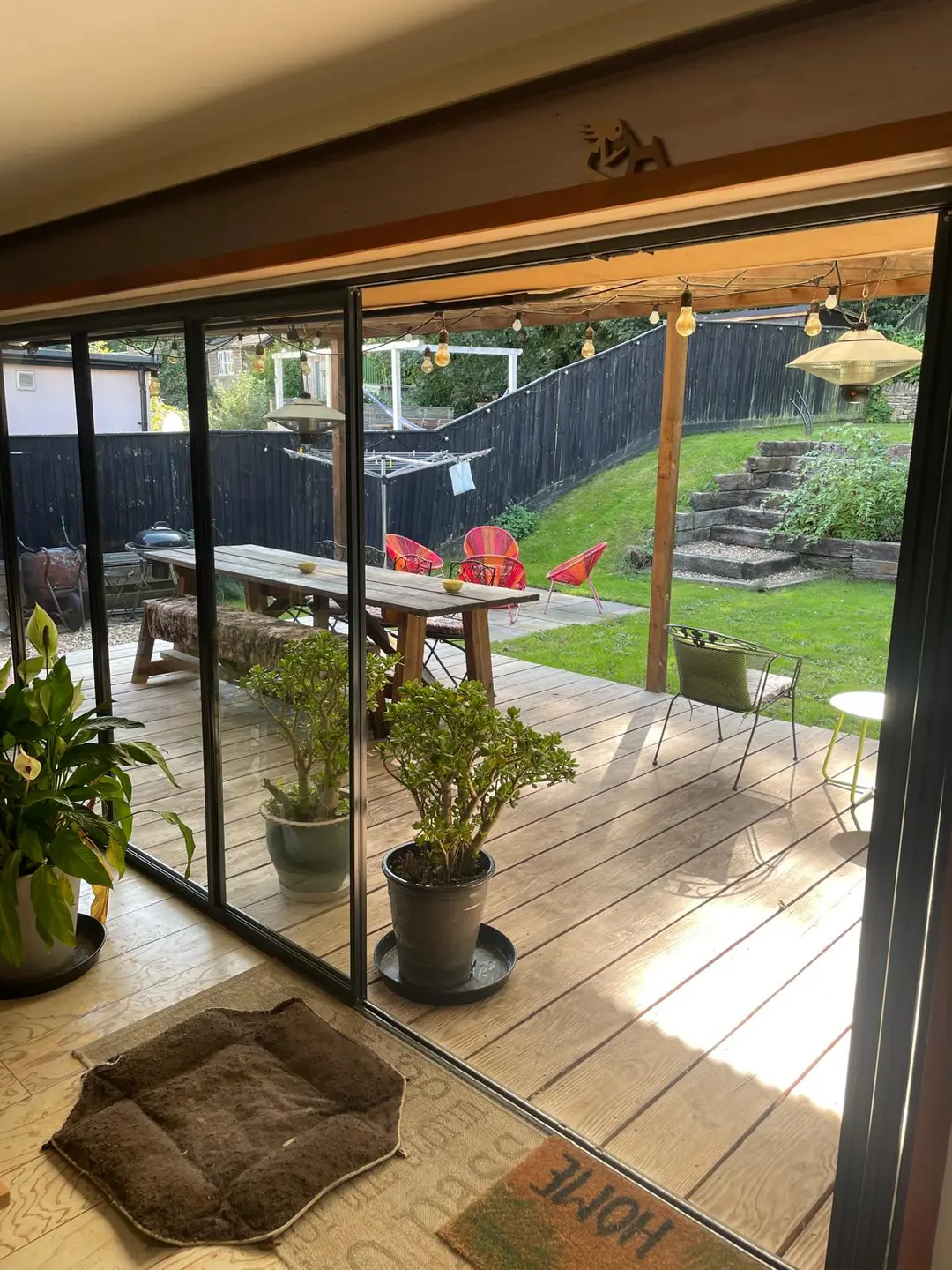
Creating Sheltered Outdoor Areas
Sliding doors in summer houses can form the backbone of sheltered outdoor living spaces. Extending the roof line beyond the doors creates a covered area that stays usable in light rain, while the glass panels block wind when closed.
Summer house patio doors opening onto a deck or paved area effectively double the usable space in good weather.
Positioning sliding panels to partially overlap lets you adjust the sheltered zone’s size according to weather conditions. This flexibility proves valuable when hosting gatherings, as you can quickly modify the layout to suit changing conditions or group sizes.
Covered Walkway Design
Connection Points
Summer house sliding doors work well as endpoints for covered garden walkways. The door placement should align with natural garden paths, creating logical routes between different outdoor areas. Covered connections between the summer house and main garden features help you use the space year-round, regardless of weather.
Careful planning of door positions relative to existing garden structures helps establish these protected routes. The walking line from house to summer house might pass through an arbour or pergola, with the sliding doors forming a natural destination point. This thoughtful arrangement turns a simple garden building into a proper outdoor room that feels connected to the wider landscape.
Wider sliding panels suit walkway entrances better than multiple narrow ones, reducing the number of visible frame lines that might interrupt the visual flow along the path. The door track should sit flush with your chosen walkway surface, whether that’s decking, paving, or composite boarding, to prevent trip hazards and allow smooth passage between spaces.
Light and Space in Summer House Design
Natural light changes how a garden building feels throughout the day. Summer house sliding doors play an important part in capturing and directing sunlight, while their placement determines how spacious your garden room appears.
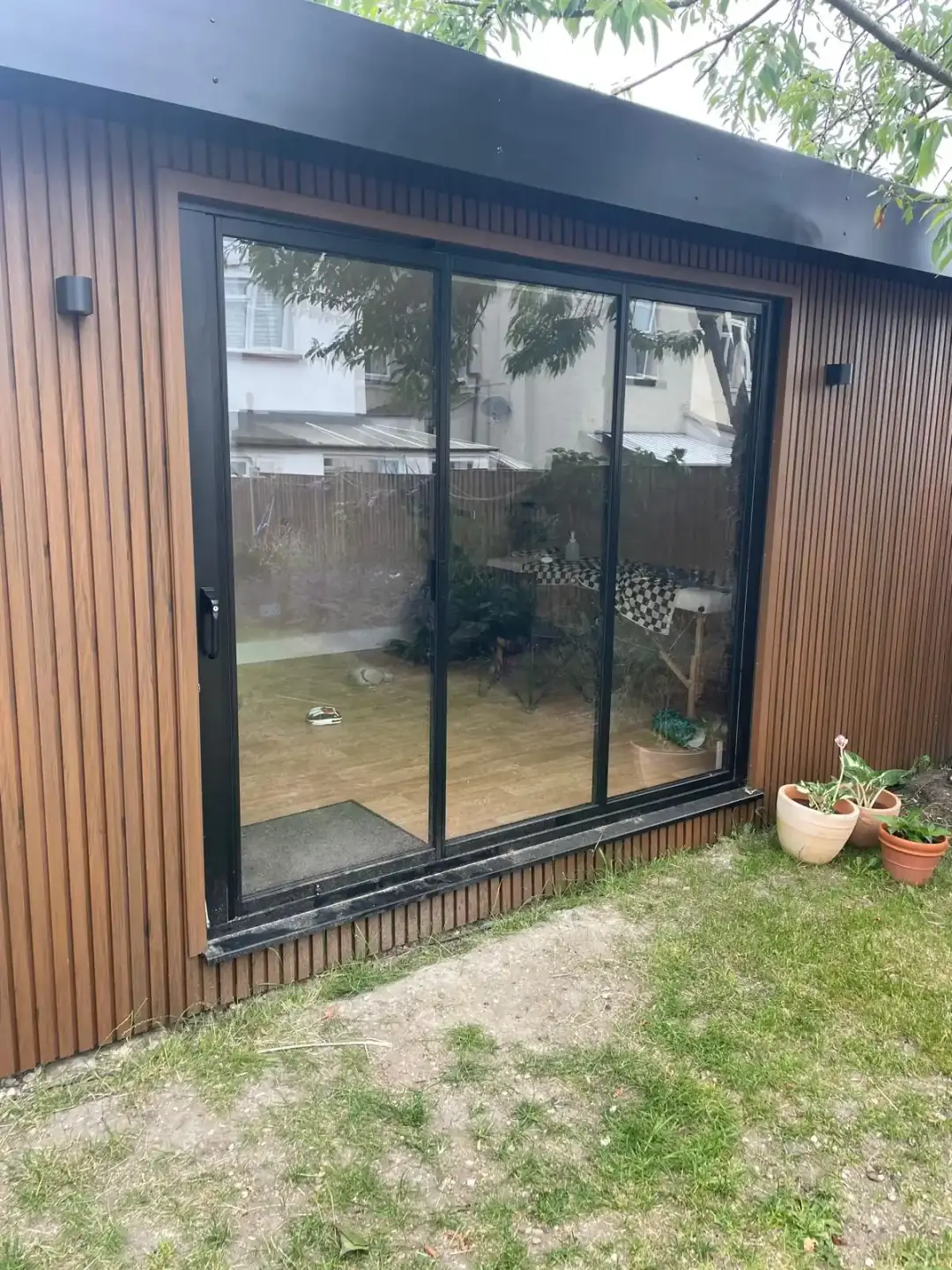
Size Selection for Different Buildings
Larger sliding panels suit bigger summer houses, creating wide openings that match the building’s scale. A single large panel often works better than multiple smaller ones, reducing frame lines that might break up the view. Summer house sliding doors should take up roughly 60-80% of the wall they’re fitted to, balancing light with privacy and structural stability.
Minimalist sliding doors work particularly well in modern summer houses, where clean lines and simple forms set the tone. The slim frames and large glass areas help smaller buildings feel more open, while maintaining proper proportions with the overall structure. For summer house patio doors facing a main view or garden feature, wider panels measuring up to three metres can create impressive openings.
Glass Options for Year-Round Comfort
Double-glazed panels filled with argon gas help regulate temperature swings in garden buildings. Solar control glass reduces heat build-up during summer without darkening the space, while low-emissivity coatings keep warmth inside during colder months. Summer house sliding doors need carefully chosen glass specifications to work efficiently in buildings that experience greater temperature variations than main homes.
Glass thickness requirements vary based on panel size and position. Larger sliding doors need toughened glass that resists flexing in strong winds, while maintaining good thermal performance. Proper glazing keeps your summer house comfortable through changing seasons without relying heavily on heating or cooling systems.
Managing Winter Condensation
Condensation poses particular challenges for summer house sliding doors during cold spells. Unlike main houses, garden buildings often lack constant heating, leading to more pronounced temperature differences between inside and out. Proper ventilation becomes essential – small trickle vents built into the frame let moisture escape without creating draughts.
Installing summer house sliding doors with thermal breaks in the frames helps prevent cold spots where condensation might form. The space between glass panes needs proper sealing and drying agents to stop moisture building up internally. Regular cleaning of drainage channels and tracks prevents water pooling that could increase humidity levels.
Anti-condensation glass coatings work well in garden buildings, keeping the inner pane’s surface temperature closer to room temperature. This reduces moisture formation even when the building isn’t heated. Running a small dehumidifier during particularly damp periods can also help protect furniture and fittings from moisture damage.
Positioning furniture away from glass surfaces allows better air circulation, reducing local cold spots where condensation might gather. Plants placed too close to sliding doors can increase local humidity, so maintaining good spacing helps manage moisture levels. Morning condensation usually clears faster when air can move freely around the glass.
Summer House Sliding Door Styles and Frames
Matching your door design to existing garden structures creates visual harmony between different outdoor elements. Summer house sliding doors should complement rather than compete with the main building’s architectural style.
Frame Materials for Garden Settings
Aluminium sliding patio doors resist the higher moisture levels found in garden buildings while requiring minimal upkeep. The powder-coated finish stands up well to British weather, maintaining its appearance without regular repainting. Modern aluminium frames come in numerous colours, letting you match or contrast with existing garden features.
Summer house sliding doors made from uPVC offer good value and thermal performance, though the frames tend to be thicker than metal alternatives. White remains popular, but wood-grain effects can suit more traditional garden designs. The material handles temperature swings well, expanding and contracting without losing its shape.
Timber frames bring natural warmth to summer house patio doors but need more frequent maintenance than metal or plastic. Hardwoods like oak or accoya resist rot effectively when properly treated, while modified softwoods provide a more budget-friendly option. Regular checks of the finish help prevent moisture damage, especially around the bottom rails where water might collect.
Hardware Choices for Outdoor Use
Security Features
Locks and handles for summerhouse sliding doors need extra protection against corrosion. Marine-grade stainless steel components resist rust even in damp conditions, while multi-point locking systems secure larger panels effectively. Handles should operate smoothly without sticking, even after exposure to varying weather conditions.
Security measures for sliding doors in garden buildings differ from main house requirements. While insurance standards might be lower, good quality locks still matter. Look for systems with anti-lift blocks and internal beading that prevents glass removal from outside. Toughened glass adds another layer of security while meeting safety standards for larger panels.
The tracking system’s quality directly impacts how well summer house sliding doors work over time. Stainless steel runners last longer than aluminium in garden settings, while adjustable rollers help maintain smooth operation as the building settles. Brush seals along the tracks keep out debris that might otherwise cause sticking or jerky movement.
Frame Finishes and Colours
Dark frame colours can make sliding door panels appear to float in the opening, drawing attention to garden views rather than the frames themselves. Lighter shades might suit contemporary summer houses where the doors form part of a bright, airy design scheme. The frame finish should withstand UV exposure without fading or chalking.
Textured powder coatings provide extra durability for garden applications, hiding small scratches better than smooth finishes. These surfaces also reduce visible fingerprints and water marks, keeping the doors looking clean with less frequent washing. Metallic finishes can catch light beautifully but sometimes show wear more obviously than solid colours.
Dual-colour options let you match interior and exterior colour schemes independently. The outer frame might complement garden features while the inner faces harmonise with summer house wall colours. This flexibility helps summer house sliding doors work visually from every angle.
About SunSeeker Doors
With over 20 years of experience, SunSeeker Doors remains at the forefront of door design with our quality-tested patio doors and related products, including the bespoke UltraSlim aluminium slide and pivot door system, Frameless Glass Doors, and Slimline Sliding Glass Doors. All of our doors are suitable for both internal and external use.
To request a free quotation, please use our online form. You may also contact 01582 492730, or email info@sunseekerdoors.co.uk if you have any questions.


