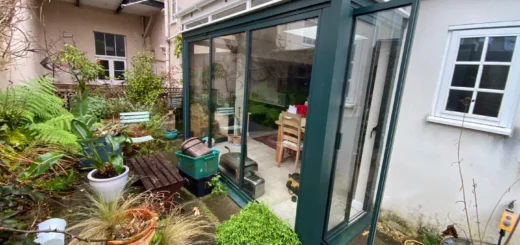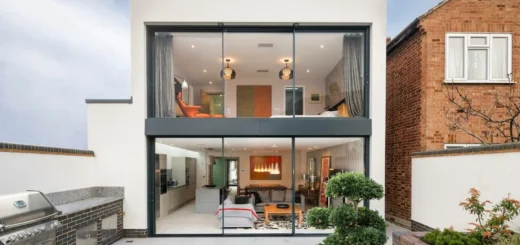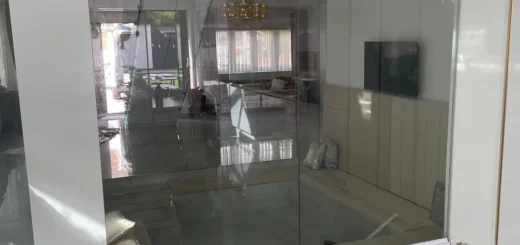Exterior Patio Doors: Planning, Styling, and Design Guide
Table of Contents
Choosing the Right Exterior Patio Doors for Your Home
The doors connecting your home to the garden serve as both architectural features and functional gateways, demanding careful thought about materials, style, and visual impact.
Frame Materials That Stand Up to British Weather
Aluminium frames deliver unmatched durability for exterior patio doors exposed to Britain’s unpredictable climate. Rain, snow, and UV exposure barely register on powder-coated aluminium surfaces, which maintain their appearance for decades without the regular maintenance timber demands. Modern aluminium profiles accommodate double or triple glazing while achieving remarkably narrow sightlines that increase glass area.
uPVC remains the most budget-friendly option for exterior patio doors, offering decent thermal performance and minimal upkeep requirements. White uPVC can yellow over time when exposed to strong sunlight, while coloured variants typically maintain their appearance better. Foiled uPVC that mimics wood grain provides a compromise between timber’s appearance and plastic’s practicality, though the finish may eventually peel or fade.
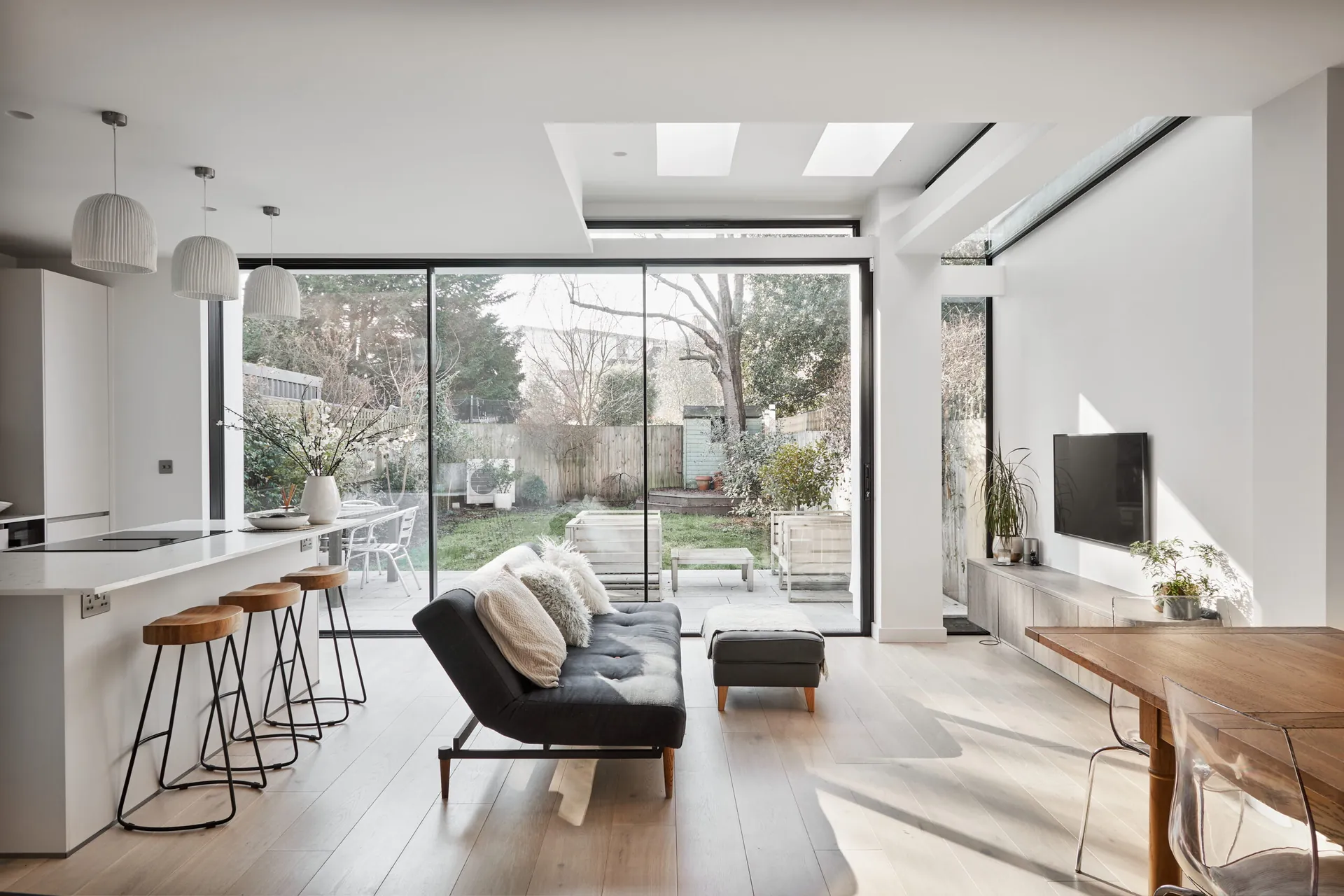
Matching Door Styles to Your Property’s Architecture
Victorian terraces benefit from exterior sliding patio doors with vertical glazing bars that echo the property’s original window proportions. Wide horizontal rails can appear incongruous against these homes’ traditional fenestration patterns, while narrow vertical divisions create visual harmony. Dark colours like deep green or midnight blue complement Victorian brickwork better than stark white, which can appear too modern against period stonework.
Georgian properties demand exterior patio doors with classical proportions and restrained detailing. Six or eight-panel glazing configurations work particularly well, creating symmetrical patterns that reflect Georgian design principles. Cream, off-white, or heritage colours suit these homes better than contemporary greys, maintaining the refined palette typical of the period.
Modern homes accommodate bold exterior sliding doors that make architectural statements. Structural glazing eliminates visible frames between glass panels, creating uninterrupted views that suit contemporary design philosophies. Oversized panels stretching from floor to ceiling work particularly well in minimalist settings, while grey sliding doors provide neutral backdrops that won’t compete with bold interior schemes.
Glass Panel Layouts That Work From the Outside
Single large glass panels create clean, uncluttered appearances that suit modern architecture but may overwhelm smaller period properties. These configurations work best on contemporary homes where uninterrupted glazing complements other large-scale architectural elements. From the exterior, single panels can appear stark against busy brickwork or decorative stonework.
Multi-panel configurations break up large glazed areas into more manageable visual portions that often suit traditional properties better. Horizontal divisions create landscape orientations that can make rooms appear wider when viewed from outside, while vertical splits tend to add height to the perceived interior space. Slim profile patio doors achieve elegant divisions without heavy glazing bar profiles.
Georgian bar patterns overlay decorative grids onto glass surfaces, creating traditional appearances without the thermal penalties of true divided glazing. External bars provide the most authentic appearance but require regular cleaning and may harbour dirt in their profiles. Internal bars stay cleaner but can appear less convincing, particularly when viewed from acute angles.
Asymmetrical glazing patterns suit contemporary homes where irregular panel sizes create visual interest without traditional symmetry. These layouts work particularly well when slide doors use fixed panels alongside operable ones, allowing architects to balance views, ventilation, and wall space according to internal room layouts rather than external symmetry requirements.
Bold Colour Choices for Maximum Kerb Appeal
Making Statement Colours Work With Your Property
Deep blues create striking focal points that work particularly well against cream render or pale stone, providing rich contrast without overwhelming the overall palette. Navy and midnight blue exterior glass sliding doors suit both traditional and contemporary properties, offering more character than standard black while remaining sophisticated enough for formal architectural styles. These darker tones also hide water marks and dust better than lighter colours, maintaining their appearance between cleaning sessions.
Vibrant greens from sage through to forest shades complement natural surroundings while making bold architectural statements. Properties surrounded by established gardens benefit from green exterior patio doors that create visual links between built and planted environments. Olive and khaki tones work particularly well with natural stone or weathered timber cladding, while brighter emerald shades can energise rendered walls or painted brick surfaces.
Warm greys have become increasingly popular for their ability to complement both traditional and modern colour schemes without appearing stark. Charcoal and anthracite provide sophisticated alternatives to black that feel less harsh against lighter masonry, while mid-tones offer neutral backdrops that allow garden colours to take precedence. These colours age gracefully and show fewer fingerprints or water spots than pure white alternatives.
Exterior Patio Doors as Garden Design Features
Your doors become living picture frames that capture and display your outdoor spaces, turning everyday garden views into carefully composed scenes.
Framing Your Garden Views with Exterior Patio Doors
Wide door openings naturally draw the eye toward specific garden features, making focal points like mature trees, water features, or sculptural plants appear more prominent from inside your home. Positioning exterior patio doors to capture diagonal views across your garden creates depth and visual interest that straight-on perspectives cannot match. Corner installations work particularly well for this purpose, allowing doors to showcase garden borders and pathways that lead the eye toward distant features.
Height plays a an important part in determining which garden elements become visible through your doors. Tall sliding doors reveal tree canopies and upper-storey garden structures that standard-height openings miss entirely, creating ceiling-to-floor views that make modest gardens appear more expansive. Lower plantings like perennial borders and ground cover become less prominent with taller doors, while overhead elements like pergolas and mature shrubs gain visual weight in the composed view.
Creating Focal Points in Your Outdoor Space
Strong architectural elements positioned directly opposite exterior patio doors immediately catch attention when doors open, creating natural stopping points for the eye. Garden structures like pergolas, arbours, or distinctive seating areas work particularly well as focal points because they provide visual weight that balances the strong horizontal lines of door frames. Placing these features at the end of straight pathways creates formal garden compositions that feel intentional and well-planned.
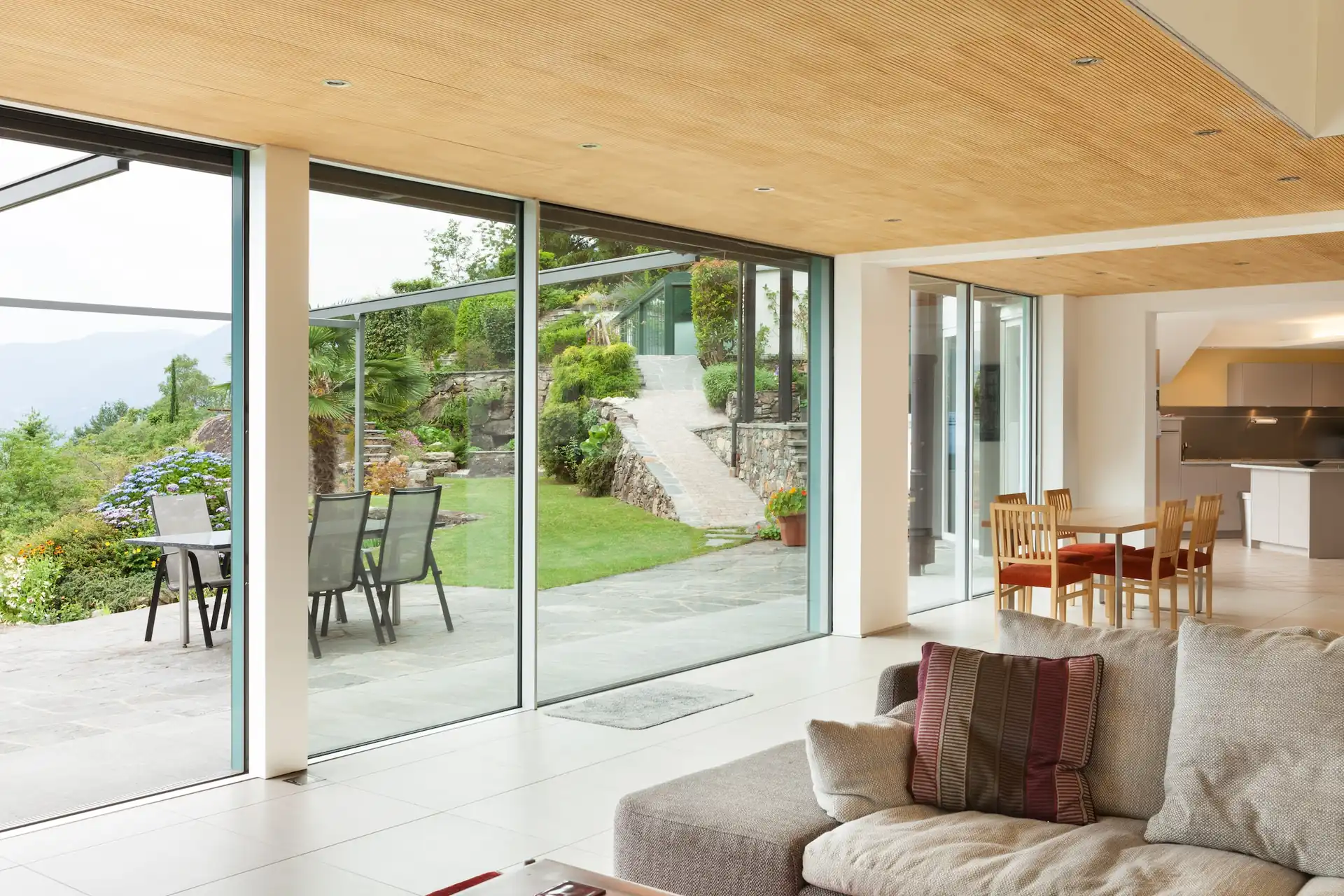
Colour coordination between your doors and key garden features strengthens the visual connection between indoor and outdoor spaces. Painting garden furniture, planters, or architectural details to match or complement your door colour creates cohesive design schemes that make exteriors feel like extensions of interior rooms. This approach works particularly well with space saving sliding doors that disappear completely when open, allowing colour schemes to flow uninterrupted between inside and outside areas.
Lighting positioned to illuminate focal points after dark extends the visual impact of your garden composition into evening hours. Uplighting specimen trees or architectural features creates silhouettes against night skies, while path lighting draws attention to garden routes that lead toward key features. Strategic lighting placement ensures your exterior sliding doors continue framing attractive views long after sunset.
Modern vs Traditional Styles for Different Properties
Contemporary properties benefit from exterior patio doors with clean lines and minimal visual interruption, allowing architecture and landscape to take precedence over door detailing. Structural glazing systems eliminate visible frames between glass panels, creating unbroken viewing areas that suit modern homes where simplicity and openness define the aesthetic. These sleek profiles work particularly well when garden design follows similar minimalist principles, with geometric planting schemes and contemporary materials like corten steel or concrete.
Period properties often require more detailed door designs that acknowledge historical architectural language without appearing pastiche. Glazing bar patterns, decorative hardware, and traditional proportions help new doors feel appropriate within established architectural contexts. Victorian and Edwardian homes particularly benefit from doors that reference original window designs through their glazing divisions and colour choices, creating visual harmony across the building’s elevation.
Mixed architectural styles present opportunities to use doors as bridging elements that connect different design periods within single properties. Extensions built onto period homes can accommodate contemporary door styles that complement new architecture while using colours or materials that reference the original building. This approach allows modern additions to feel connected to historic structures without compromising either architectural integrity or contemporary functionality.
Living With Your New Doors Year-Round
British weather demands doors that perform reliably through every season while maintaining comfort and usability regardless of outdoor conditions.
Summer Living and Indoor-Outdoor Flow
Warm weather brings opportunities to fully open exterior patio doors and create expanded living areas that stretch from interior rooms into garden spaces. Wide openings allow furniture arrangements that span both areas, with dining tables positioned partly inside and partly outside, or seating groups that curve around door thresholds. Planning these arrangements during cooler months helps you prepare outdoor spaces before summer arrives.
Garden rooms and conservatories adjacent to main living areas work particularly well with exterior patio doors that can connect all three spaces when weather permits. Opening doors between kitchen, conservatory, and garden creates continuous entertaining spaces ideal for summer parties or family gatherings. Flooring materials that work both indoors and outdoors, such as porcelain tiles or treated timber, help these combined areas feel cohesive rather than disjointed.
Ventilation becomes particularly important during humid summer weather when condensation can build up on glass surfaces. Cross-ventilation created by opening doors at opposite ends of rooms helps air circulate naturally, reducing moisture levels and improving comfort. Positioning furniture to avoid blocking airflow paths ensures maximum benefit from natural cooling when exterior sliding doors remain open during mild evenings.
Managing British Weather Challenges
Condensation forms on exterior patio doors when warm, moist indoor air meets cold glass surfaces during winter months. This problem becomes more pronounced in kitchens and bathrooms where steam and cooking moisture increase humidity levels. Installing adequate ventilation and maintaining consistent heating helps reduce moisture buildup, while regular cleaning prevents water stains from becoming permanent marks on glass.
Wind resistance varies considerably between different door types and installation methods. Slide doors with robust locking mechanisms and multiple contact points along their frames provide better security against strong winds than systems with single-point locks. Weather sealing becomes particularly important during autumn and winter when driving rain can penetrate poorly sealed joints around door frames.
Thermal performance changes throughout the year as temperature differences between indoor and outdoor environments fluctuate. Double-glazed units perform adequately during mild weather but may struggle during extreme cold snaps when heat loss through glass becomes more noticeable. Triple glazing offers improved winter performance but costs more and may not justify the expense in milder climates.
Extending Your Living Room Into the Garden
Successful room extensions depend on creating coherent spaces that work as unified areas when doors open while maintaining separate identities when weather demands closure.
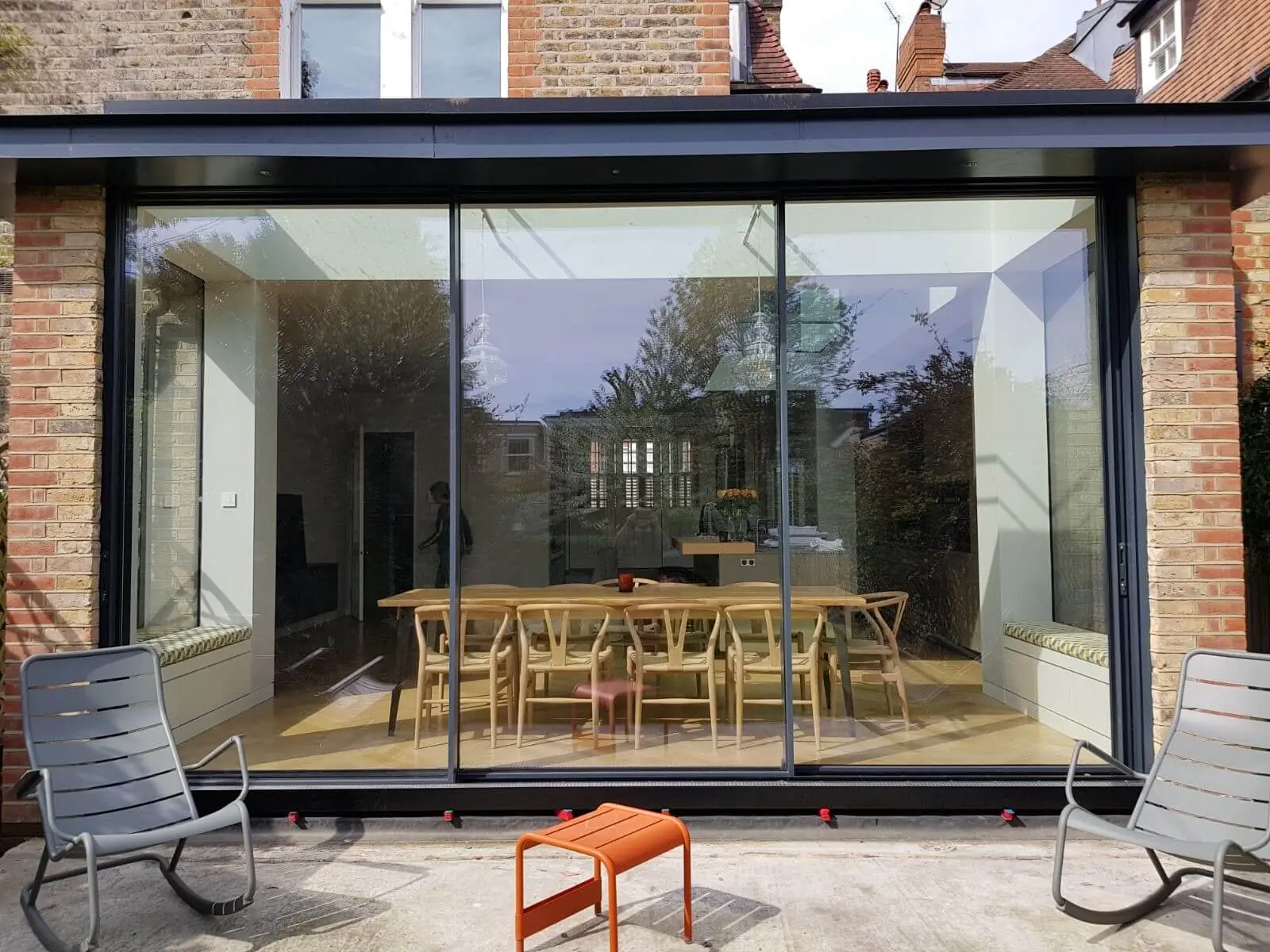
Planning Your Extended Living Space
Floor levels between interior rooms and exterior patios or decking create the foundation for successful space extensions. Matching internal and external floor heights eliminates the step-down that interrupts natural movement patterns and makes combined areas feel genuinely connected.
Raised decking or sunken patios can achieve level thresholds where ground levels don’t naturally align with interior floors.
Material continuity helps exterior patio doors create convincing room extensions that feel intentional rather than accidental. Extending interior flooring materials like polished concrete or large-format tiles onto covered outdoor areas creates visual flow that makes spaces appear larger. Stone or composite decking that complements interior colours provides weather-resistant alternatives that still maintain design coherence between spaces.
Ceiling treatments in covered outdoor areas strengthen the illusion of extended interior space when doors remain open. Pergolas with slatted roofing or solid canopies provide overhead definition that makes outdoor areas feel more room-like than completely open spaces. Lighting integrated into these overhead structures extends usability into evening hours while maintaining the architectural connection between indoor and outdoor zones.
Seasonal Adaptations for Year-Round Use
Heating outdoor areas extends their usability into cooler months, allowing space extensions to function beyond traditional summer periods. Gas or electric patio heaters provide immediate warmth for specific seating areas, while overhead radiant heaters can warm larger zones more efficiently. Positioning heating sources to complement furniture arrangements ensures maximum benefit without creating hot spots or leaving cold zones around seating edges.
Lighting schemes that work across seasons help extended spaces maintain their appeal regardless of daylight hours. String lights or lanterns create ambient evening atmospheres during summer months, while more substantial lighting fixtures ensure adequate illumination during darker winter evenings when artificial light becomes essential earlier in the day.
Making Small Gardens Feel Larger
Mirror placement on walls opposite exterior glass sliding doors creates optical illusions that double apparent garden depth and width. Large mirrors positioned to reflect garden views back through door openings make outdoor spaces appear to extend far beyond their actual boundaries. Strategic angling prevents mirrors from simply reflecting interior rooms, instead capturing and doubling attractive garden features.
Diagonal pathways and curved planting borders visible through door openings create depth perception that makes gardens appear more spacious than rectangular layouts confined within visible boundaries. Leading the eye along indirect routes rather than straight lines toward garden perimeters prevents viewers from immediately grasping space limitations. Plants that cascade or arch over pathways soften hard edges and create mysterious corners that suggest additional garden areas beyond immediate view.
Colour schemes that fade from bold foreground elements to muted background tones create atmospheric perspective that suggests greater distances. Bright flowers and strong architectural features positioned close to exterior patio doors gradually give way to softer greens and subtle textures toward garden boundaries. This natural colour graduation mimics how distant objects appear less distinct, tricking the eye into perceiving greater depth than actually exists.
Vertical planting using climbing plants, tall grasses, or small trees draws attention upward rather than toward horizontal garden boundaries. Height creates visual drama that distracts from limited ground area while providing privacy screening that conceals neighbouring properties. Layered planting at different heights creates complex visual compositions that reward closer inspection rather than revealing space limitations at first glance.
About SunSeeker Doors
With over 20 years of experience, SunSeeker Doors remains at the forefront of door design with our quality-tested patio doors and related products, including the bespoke UltraSlim aluminium slide and pivot door system, Frameless Glass Doors, and Slimline Sliding Glass Doors. All of our doors are suitable for both internal and external use.
To request a free quotation, please use our online form. You may also contact 01582 492730, or email info@sunseekerdoors.co.uk if you have any questions.


