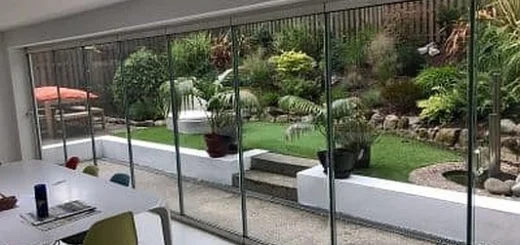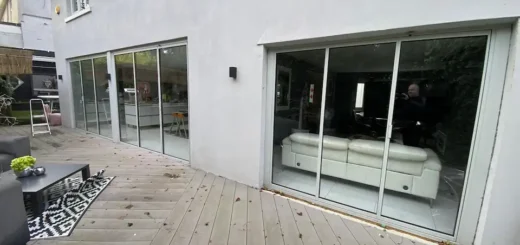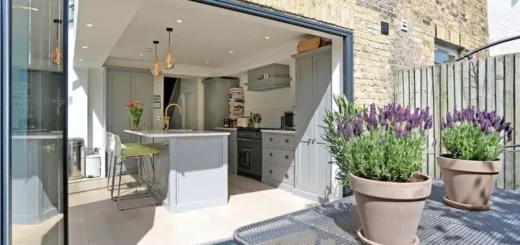Corner Opening Patio Doors Made Simple
Table of Contents
Types of Corner Opening Patio Doors
Modern patio doors have come a long way from simple French doors, with corner opening systems now offering new possibilities for British homes.
Fixed Post Systems
Corner opening patio doors with fixed posts remain the most common choice in the UK, largely due to their structural simplicity. The central post provides essential support while allowing two sets of doors to meet at right angles. Load-bearing requirements typically determine the post’s dimensions, with slimmer profiles now available for smaller openings.
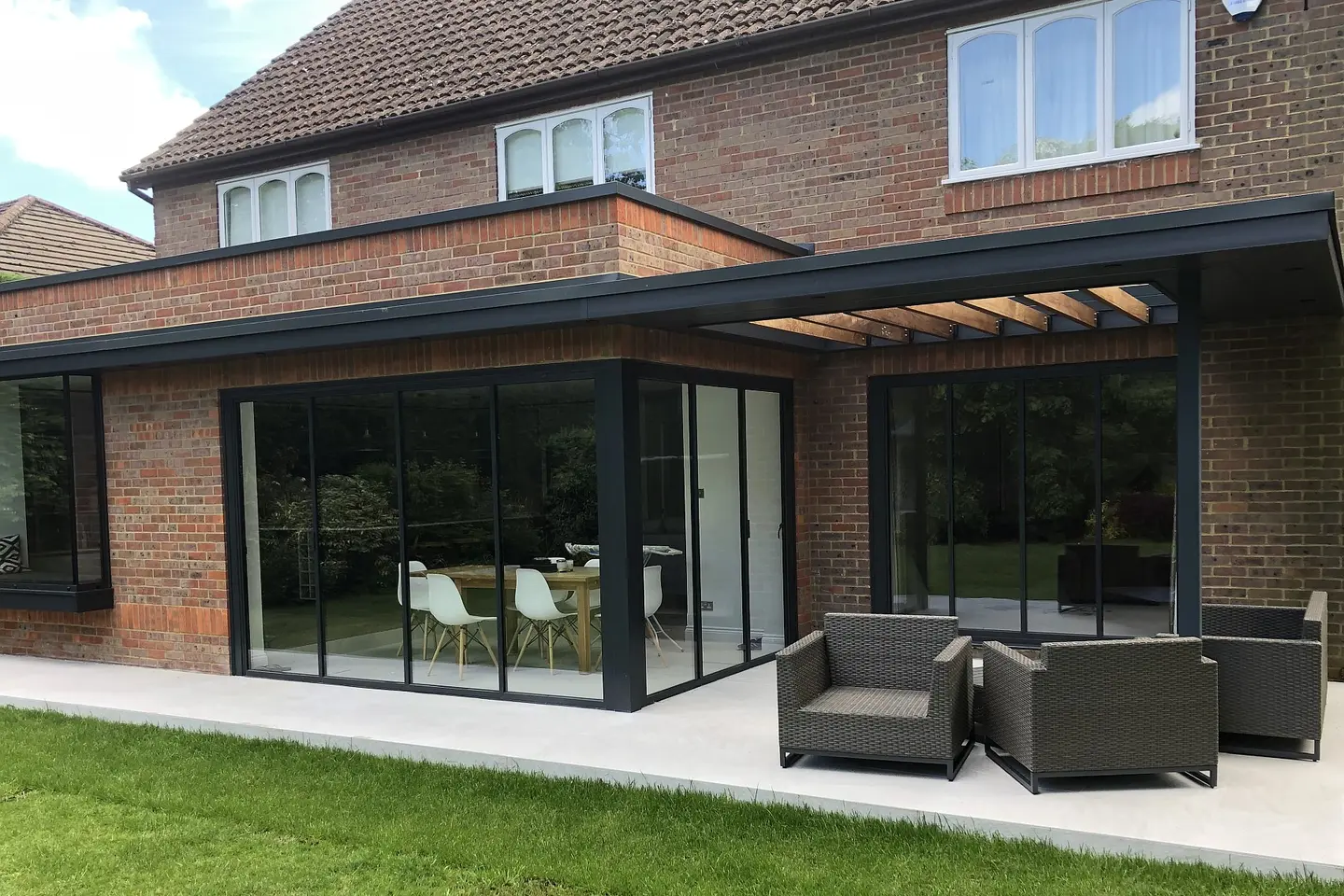
Most fixed-post setups use either sliding or bifold mechanisms. Sliding systems need more wall space but offer smoother operation in daily use. The tracks guide each panel independently, letting you partially open one or both sides as needed.
Postless Corner Systems
Removing the corner post creates a striking open corner that blurs the boundary between inside and outside. These corner opening sliding doors rely on specially designed upper tracks and robust structural support above. Steel beams or reinforced concrete lintels carry the load that would normally rest on a corner post.
Planning permission often comes into play with postless systems, particularly in period properties or conservation areas. Building regulations require detailed structural calculations to prove the design’s safety and stability.
Opening Configurations
Corner sliding door systems offer multiple panel arrangements to suit different spaces. Bifold configurations work well in smaller openings, while sliding doors excel in wider spans. Some manufacturers combine both styles, with sliding panels on one side meeting bifolds on the other.
Panel weight and size limitations vary between systems. Larger glass panels need more robust frames and hardware, which can make operation harder. Smaller panels offer easier handling but introduce more frame lines into the view.
Specialised corner rollers and guides ensure smooth movement where the doors meet. Multi-point locking mechanisms secure both door sets independently, with master door leaves controlling access. Weather seals at the corner junction need careful design to prevent water ingress while allowing easy operation.
Planning Corner Opening Sliding Doors
Designing corner opening patio doors requires careful thought about how you’ll use your space, not just how it looks. Room shape, garden access and daily routines should guide your choices.
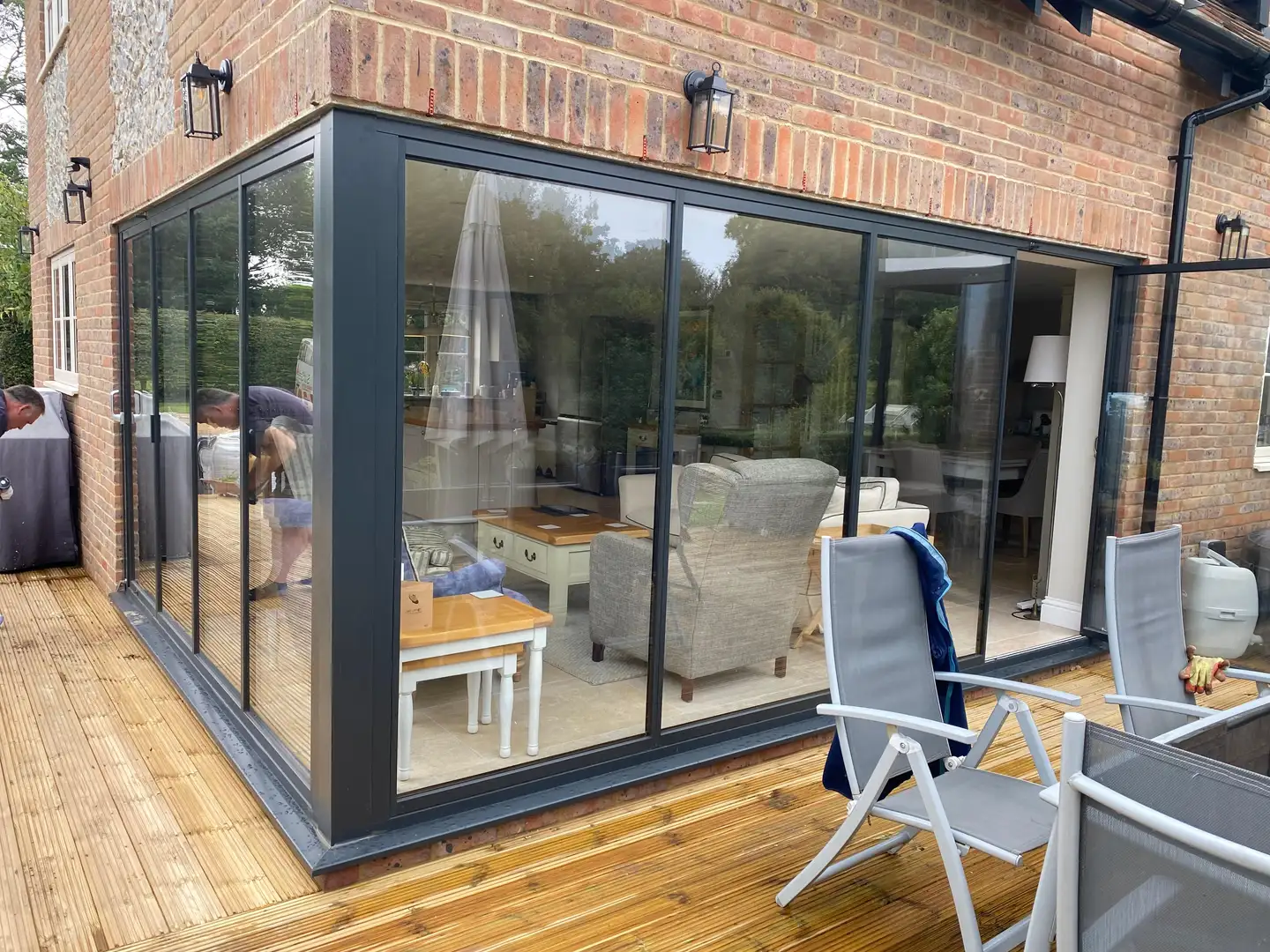
Symmetrical vs Asymmetrical Designs
Symmetrical layouts with matching door panels on each wall create a balanced look, particularly suited to square rooms or evenly proportioned spaces. Four metre sliding doors on each wall provide equal views and access to different parts of your garden.
Yet symmetry isn’t always the best choice – many British homes have irregular spaces where asymmetrical corner opening patio doors work better.
Uneven wall lengths often call for different panel counts or sizes on each side. A longer wall might house more sliding panels, while the shorter side uses fewer. This approach maintains proper proportions while fitting your space perfectly.
Door panel widths should relate logically to each wall length. Larger panels reduce frame lines but weigh more, making them harder to move. Smaller panels offer easier operation yet introduce more visible frames. Most manufacturers recommend panel widths between 750mm and 1200mm for optimal usability.
Door Panel Configuration
L-shaped rooms present unique challenges when planning corner opening patio doors. The angle between walls must be exactly 90 degrees for proper operation. Structural posts, if present, need careful positioning to avoid blocking key sight lines or walking routes.
Panel numbers affect more than just looks – they determine how you’ll access your outdoor spaces. Three panels meeting three creates six separate elements to manage, while two meeting two simplifies daily use. Some corner sliding door systems allow different configurations on each side, like sliding panels meeting bifolds at the corner.
Traffic Flow Patterns
Opening sequences matter more than many people realise. The master door position determines your primary entry point, so place it where you’ll use it most. Secondary panels should open in a way that doesn’t block main walking routes.
Right-angled traffic paths often work best, letting people move naturally between indoor and outdoor zones. Corner opening patio doors should open away from busy areas like kitchen workspaces or dining spots. Leave enough clearance for furniture and daily activities when doors are partially or fully open.
Staggered opening patterns can help manage British weather better than opening all panels at once. Opening just the master door provides quick access, while partial opening offers ventilation without exposing the whole space to rain or wind.
Garden furniture placement needs planning around door operation zones. Fixed items like built-in seating or planters should sit well clear of panel tracks and swing arcs. Movable pieces need space to shift when opening different door combinations.
Corner Opening Patio Doors for Extensions
Modern British homes increasingly feature extensions that open up living spaces, with corner opening sliding doors playing a central part in these designs.
Side Return Extensions
Side passages in Victorian and Edwardian homes offer perfect opportunities for corner door installations. Glass kitchen doors along the side return paired with garden-facing panels create bright, open spaces that connect multiple outdoor areas. The L-shaped layout typical of these extensions suits corner opening patio doors particularly well, as they allow access to the side return patio and main garden simultaneously.
Many homeowners opt for low or zero threshold sliding doors in these spaces, eliminating step-downs between indoor and outdoor surfaces. Flush floor levels work especially well in kitchen extensions, where you might carry dishes or drinks outside. Drainage channels hidden beneath the threshold prevent water ingress while maintaining smooth access.
Corner sliding door systems in side returns often work best with asymmetrical configurations – longer spans facing the garden and shorter ones along the side passage. This arrangement maintains good proportions while providing practical access points where needed.
Flat Roof Extensions
Contemporary flat roof designs provide ideal conditions for corner opening patio doors, as their strong horizontal lines complement modern door frames. The roof structure must account for the additional loading where doors meet at corners, especially in postless systems.
Roof overhangs need careful planning around corner installations. Sufficient coverage protects the doors from weather while avoiding interference with operation. Some designs contain hidden guttering systems that direct water away from the corner junction.
Structural Requirements
Load calculations become more complex with flat roof extensions featuring corner opening patio doors. Steel beams or reinforced concrete lintels must span the corner opening without visible support. The roof structure ties into these supporting elements, creating a stable frame around the glazed corner.
The junction between roof and door frames requires precise detailing to prevent leaks. Specially designed flashings and seals maintain weather protection while allowing for natural building movement. Thermal breaks in the frame profiles stop condensation forming where warm interior air meets cold surfaces.
Planning permission often requires detailed structural drawings for corner door installations in flat roof extensions. Building control officers pay particular attention to corner junctions, ensuring adequate support and weather protection. Some local authorities have specific requirements about glass panel sizes and safety glazing in these applications.
Flat roof extensions with corner opening patio doors work particularly well in modern kitchen-diners, where the clean lines of contemporary architecture match the door styling. The roof design can include roof lights or lanterns to bring in additional natural light, complementing the glazed corner arrangement below.
Making the Most of Corner Spaces
Corner opening patio doors can turn previously awkward spaces into the most used areas of your home, particularly in properties with unusual layouts or challenging angles.
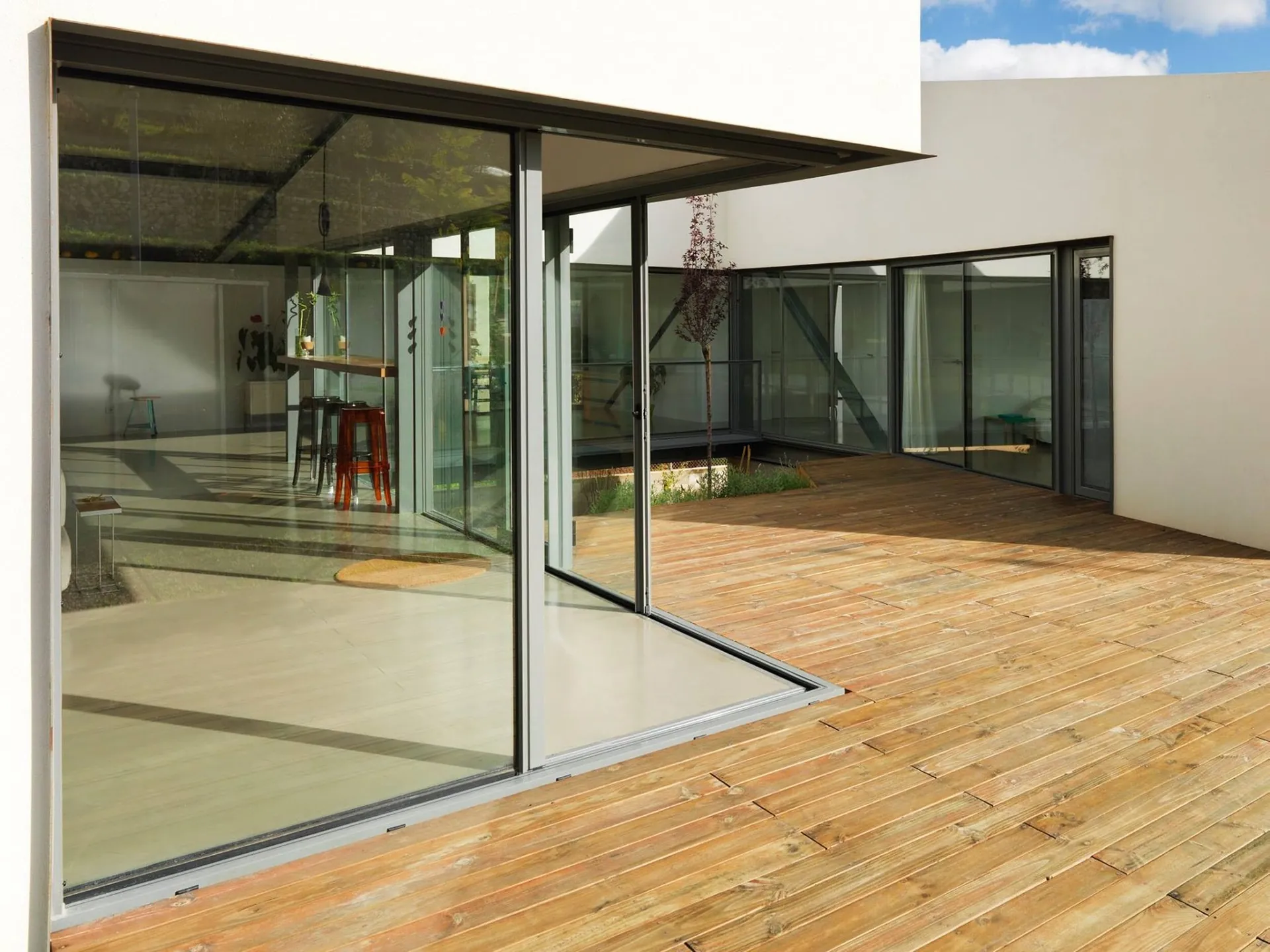
L-Shaped Room Design
Minimal frame sliding doors help overcome the boxed-in feeling common to L-shaped rooms, creating clear views through the corner junction. Furniture placement becomes more intuitive when corner opening patio doors remove visual barriers – sofas and chairs can face outward toward the garden rather than being confined by solid walls.
Living spaces near corner installations need careful planning to remain practical year-round.
Position main seating areas away from opening zones, allowing easy movement when doors are open or closed. Fixed furniture like built-in storage units works best against solid walls, leaving the corner area free for door operation.
The meeting point of corner sliding door systems creates natural zones within a room. One side might serve as a dining area while the other becomes a relaxation space, each benefiting from its own direct garden access. This zoning occurs naturally without needing physical dividers or screens.
Connecting Multiple Outdoor Areas
Corner opening patio doors excel at linking different garden zones more effectively than separate door sets. A wraparound patio feels more connected to interior spaces when accessed through a single corner installation rather than individual doorways. Garden designers often use this approach to create flowing spaces that work well for entertaining.
Patios and decking near corner installations should match interior floor levels where possible. Slight gradients can direct rainwater away from the threshold while maintaining easy access. Well-placed drainage prevents water pooling at corner junctions, where two door tracks meet.
Garden Access Patterns
The way corner opening patio doors open shapes how people move between different outdoor areas. Main panels should open toward the most-used garden spaces, making daily access convenient. Secondary openings can serve less frequently used areas like side passages or utility zones.
Planting schemes around corner installations need special attention. Low-maintenance plants work well near door tracks, while taller specimens can frame views without blocking operation. Garden lighting positioned carefully around corner openings extends their usefulness after dark.
Many homeowners find corner opening patio doors particularly valuable in properties with split-level gardens. The corner configuration allows access to different levels more naturally than standard patio doors, especially when combined with well-designed steps or terracing.
Garden furniture and features should work with, not against, the door arrangement. Built-in seating can define outdoor spaces while leaving clear paths through the corner opening. Portable furniture needs adequate storage space during bad weather, preferably close to the doors for quick response to sudden rain.
About SunSeeker Doors
With over 20 years of experience, SunSeeker Doors remains at the forefront of door design with our quality-tested patio doors and related products, including the bespoke UltraSlim aluminium slide and pivot door system, Frameless Glass Doors, and Slimline Sliding Glass Doors. All of our doors are suitable for both internal and external use.
To request a free quotation, please use our online form. You may also contact 01582 492730, or email info@sunseekerdoors.co.uk if you have any questions.


