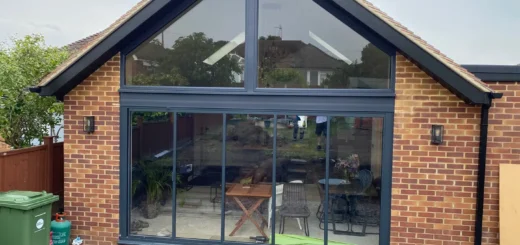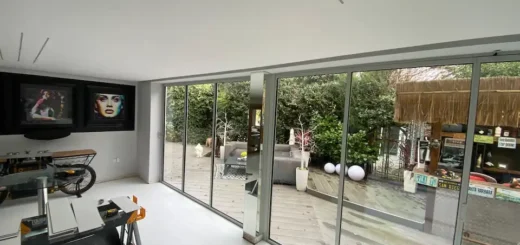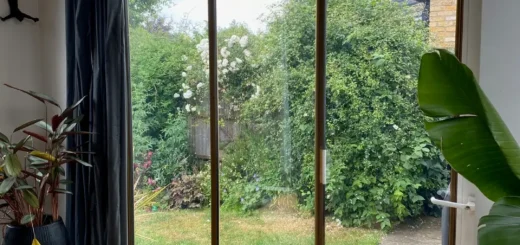Planning 6m Sliding Doors: Panel Count, Styles, Alternatives
Table of Contents
6m Sliding Doors Panel Configuration Guide
Selecting the right panel configuration determines how your 6m sliding doors operate daily and influences their long-term performance.
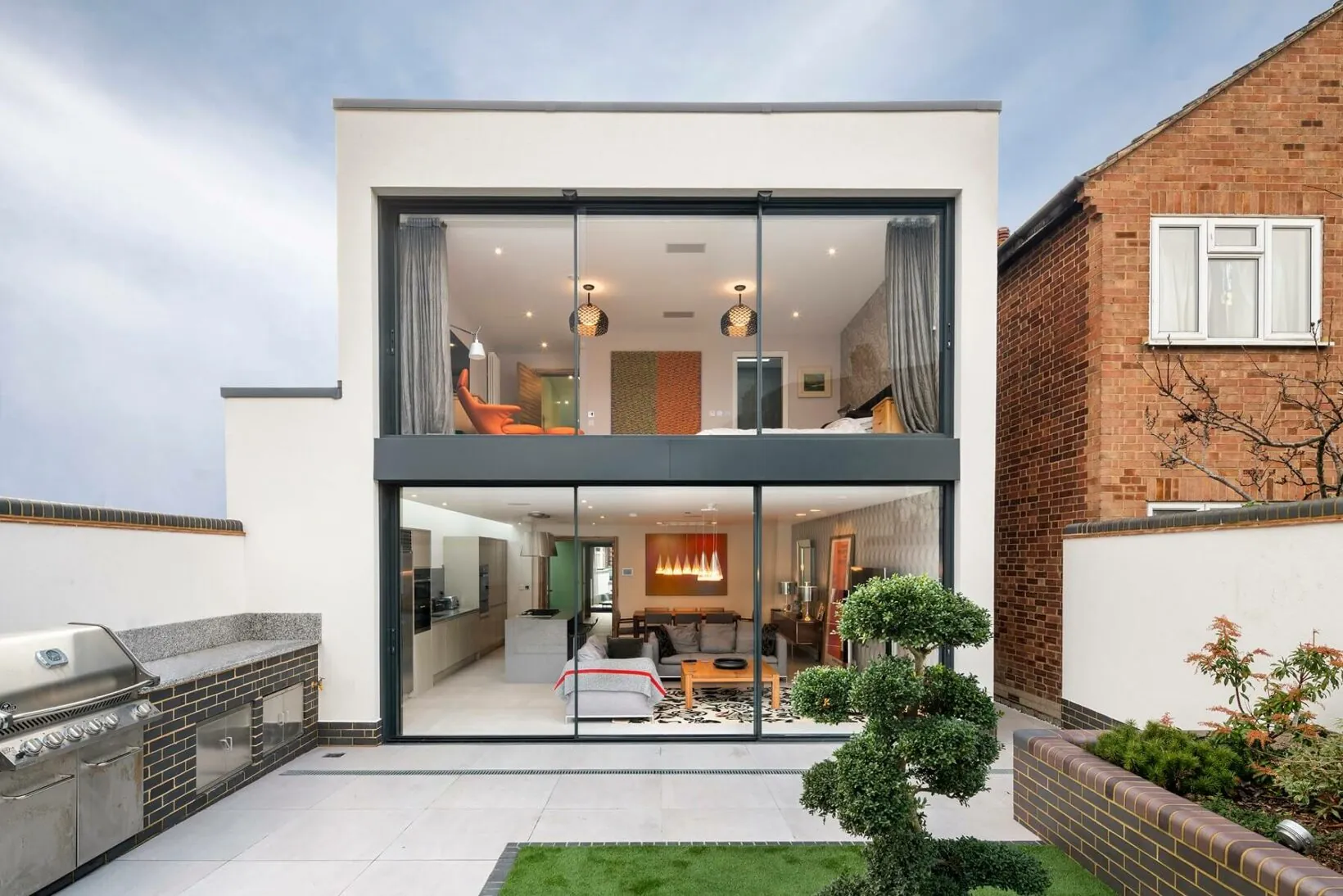
How Many Panels Work Best for 6m Openings
Two-panel systems might seem appealing for their simplicity, but each panel would measure approximately three metres wide. Moving such massive panels becomes physically demanding, particularly when weather seals create resistance. Most homeowners struggle with panels exceeding 2.5 metres in width, making two-panel configurations impractical for regular use.
Three-panel systems offer a middle ground, with each panel measuring around two metres wide. This configuration allows you to open two-thirds of the aperture by moving just one panel, whilst the remaining panels can slide independently when full access is required. Some manufacturers design these systems with one fixed panel and two sliding panels, reducing costs whilst maintaining functionality.
4 panel sliding doors provide the most balanced approach for 6m sliding doors, creating panels of approximately 1.5 metres each. Users can open half the aperture with minimal effort, and the reduced panel weights place less stress on tracks and hardware. Installation costs increase slightly due to additional runners and seals, but operational ease typically justifies this investment.
Four panels also allow for asymmetrical openings, where you might slide three panels to one side whilst leaving one in place. This flexibility proves valuable when furniture placement or traffic patterns require specific opening configurations.
Standard Panel Widths for 6m Sliding Door Systems
British manufacturers typically produce panels in widths ranging from 1.2 metres to 2.4 metres, though some specialist companies accommodate panels up to three metres wide. Standard widths include 1.2m, 1.5m, 1.8m, 2.0m, and 2.4m, with most falling within the 1.5m to 2.0m range for optimal handling.
Panels wider than 2.4 metres require bespoke manufacturing and often need reinforced frames to prevent sagging. These wide panels frequently use laminated timber or steel-reinforced aluminium profiles, increasing both weight and cost substantially.
Custom panel widths allow precise fitting to your aperture but extend lead times and reduce hardware compatibility. Sticking to standard widths often provides better long-term service support and replacement part availability.
Why 6m Sliding Doors Need Heavy-Duty Track Systems
Standard patio door tracks typically support individual panel weights up to 100kg, insufficient for large sliding doors where panels often exceed this limit. Heavy-duty tracks use larger diameter rollers, reinforced rail sections, and multiple bearing points to distribute loads effectively.
Industrial-grade tracks employ stainless steel or hardened aluminium rails with sealed bearing assemblies that resist wear under heavy loads. These systems cost a lot more than standard tracks but provide smoother operation and longer service life for 6 metre sliding doors.
Track depth increases with load capacity, requiring deeper structural openings or raised thresholds to accommodate the larger hardware. Planning these requirements early prevents costly modifications during installation.
Design and Styling 6m Sliding Doors
Visual proportions matter more with wide door spans than smaller installations.
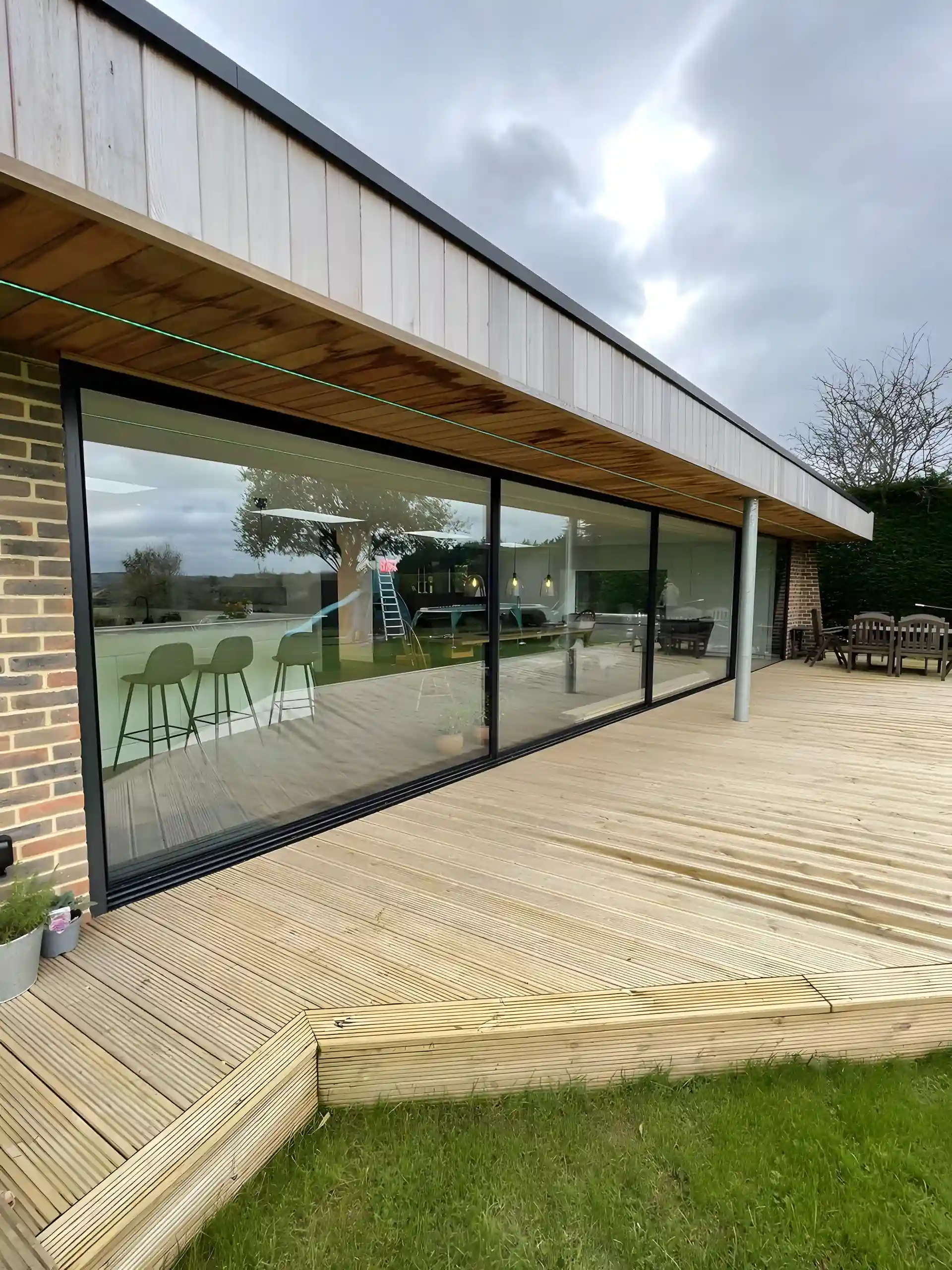
Creating Visual Balance in Large Rooms
Room height plays a decisive part in how 6m sliding doors appear within a space. Ceilings below 2.7 metres can make wide doors feel overwhelming, whilst heights above three metres allow doors to sit comfortably without dominating the room’s proportions. The width-to-height ratio should ideally fall between 2.5:1 and 3:1 for pleasing visual balance.
Large rooms with deep floor plans benefit from positioning 6m sliding doors centrally along exterior walls rather than tucked into corners. This placement creates symmetry and allows natural light to penetrate deeper into living spaces. Off-centre positioning can work when balanced by other architectural features like fireplaces or built-in storage units.
Floor-to-ceiling installations require careful planning around structural elements. Lintel depths, cavity wall construction, and roof overhangs all influence how flush the doors sit with interior walls. Protruding frames can create awkward shadow lines that break up clean architectural lines.
Frame Colour Selection for Wide Door Spans
Dark frames create strong horizontal lines that can make 6 metre sliding doors appear even wider than their actual dimensions. Charcoal grey and black frames work best in contemporary settings with high ceilings and minimal interior decoration. These bold colours require confident interior design choices to avoid overwhelming smaller rooms.
White and cream frames blend with most interior colour schemes whilst reflecting light back into rooms. However, wide white frames can appear institutional in some settings, particularly when combined with large expanses of clear glass. Adding glazing bars or choosing textured glass helps break up vast white surfaces.
Framing Garden Views with 6m Sliding Doors
Positioning determines which garden features become focal points when doors are closed. Aligning the door’s centre line with key landscape elements like mature trees, water features, or architectural structures creates deliberate sightlines that draw attention outdoors. This approach works particularly well with corner sliding doors that wrap around building corners to capture views from multiple angles.
Matching 6m Doors to Existing Architecture
Period properties require careful frame selection to avoid jarring contrasts with original architectural details. Georgian and Victorian homes often benefit from frames that echo existing window profiles, using similar proportions and glazing bar patterns. Modern 6m sliding doors can work in period settings when frame colours match existing paintwork and glazing patterns reference original windows.
Contemporary extensions on traditional buildings allow more freedom in door selection. Here, contrasting materials like steel frames against stone walls or dark aluminium against rendered surfaces can create striking architectural statements. The key lies in choosing materials that complement rather than compete with existing textures and colours.
New-build properties offer complete design freedom but still require attention to proportion and scale. Extra wide external doors suit modern architectural styles with clean lines and minimal detailing, but can appear out of place in traditionally-styled new homes. Matching door styles to overall architectural themes maintains cohesive design throughout the property.
Glass Selection for 6m Sliding Doors
Wide door spans place different demands on glazing than standard-sized installations.
Why Glass Type Matters More for 6m Doors
Structural loads multiply across six-metre spans, making glass specification more complex than smaller door systems. Each glass panel must resist wind loads, thermal movement, and human impact whilst maintaining optical clarity across large surfaces. Standard 4mm glass becomes inadequate for panels exceeding 1.8 metres in width, requiring thicker specifications or laminated alternatives.
Thermal expansion becomes pronounced across wide glazed surfaces, with temperature differences between shaded and sunny sections causing stress concentrations. 6m sliding doors experience greater daily temperature cycles than smaller units, demanding glass types that accommodate movement without cracking. Laminated glass handles thermal stress better than single sheets, though at increased cost and weight.
Structural Glazing Options for Wide Spans
Double glazing remains standard for most residential applications, though cavity widths need careful selection for six-metre installations. Wider cavities of 20-24mm provide better acoustic insulation across large openings but increase overall weight substantially. Gas-filled cavities using argon or krypton improve thermal performance without adding weight, though gas loss over time reduces long-term benefits.
Triple glazing suits 6m sliding doors in exposed locations or energy-efficient builds, but weight implications require heavy-duty hardware throughout. Each square metre of triple glazing weighs approximately 30kg compared to 20kg for standard double glazing. This weight difference compounds across wide door spans, potentially requiring structural modifications to support increased loads.
Glazing bars break up large glass surfaces whilst adding structural support to individual panes. Traditional putty glazing bars suit period properties, whilst structural glazing bars bonded to glass surfaces provide contemporary aesthetics. Decorative glazing bars applied to glass surfaces offer visual interest without structural benefits, suitable for situations where glass strength comes from thickness rather than subdivision.
Alternatives to 6m Sliding Doors
Different door types suit specific usage patterns and architectural requirements better than wide sliding systems.
When Bifolding Doors Sometimes Beat Sliding Options
Opening width becomes the deciding factor when comparing door types for six-metre apertures. Bifolding doors can open the entire width of the aperture, whilst 6m sliding doors typically leave at least one panel width closed regardless of configuration. Families who regularly host large gatherings or need unrestricted access for moving furniture often find bifolding doors more practical.
Stack space requirements favour bifolding doors in situations with limited wall space adjacent to openings. Sliding doors need clear wall runs equal to their panel width for full opening, whilst bifolding doors stack into compact concertina formations. Properties with windows, utilities, or architectural features close to door openings benefit from bifolding systems that require minimal side clearance.
Bifolding doors handle irregular opening shapes better than sliding systems, making them suitable for angled walls or non-rectangular apertures. Custom bifolding doors can accommodate sloped sills, arched tops, or stepped thresholds that would challenge standard sliding door installations.
4m Doors Plus Fixed Glazing Combinations
Cost savings drive many homeowners toward mixed systems combining operable sliding doors with fixed glazing panels. A four-metre sliding door paired with two metres of fixed glazing provides substantial opening width whilst reducing hardware costs by approximately 30-40% compared to full 6m sliding patio doors. Fixed panels use simpler framing systems and eliminate track mechanisms, rollers, and weather seals.
Maintenance requirements drop substantially when fixed glazing replaces operable panels. Moving parts concentrate in the sliding section, simplifying long-term service and replacement part requirements. Fixed glazing also provides superior weather performance, eliminating potential seal failures and water ingress points common in multi-panel sliding systems.
Slide and Stack Doors for 6m Openings
Slide and stack doors (also known as slide and fold or slide and turn) combine sliding operation with folding mechanisms, allowing panels to slide along tracks before folding back against walls. This hybrid approach provides wider opening capabilities than traditional sliding doors whilst maintaining smoother operation than pure bifolding systems. Six-metre installations typically use three or four panels that slide and fold in sequence.
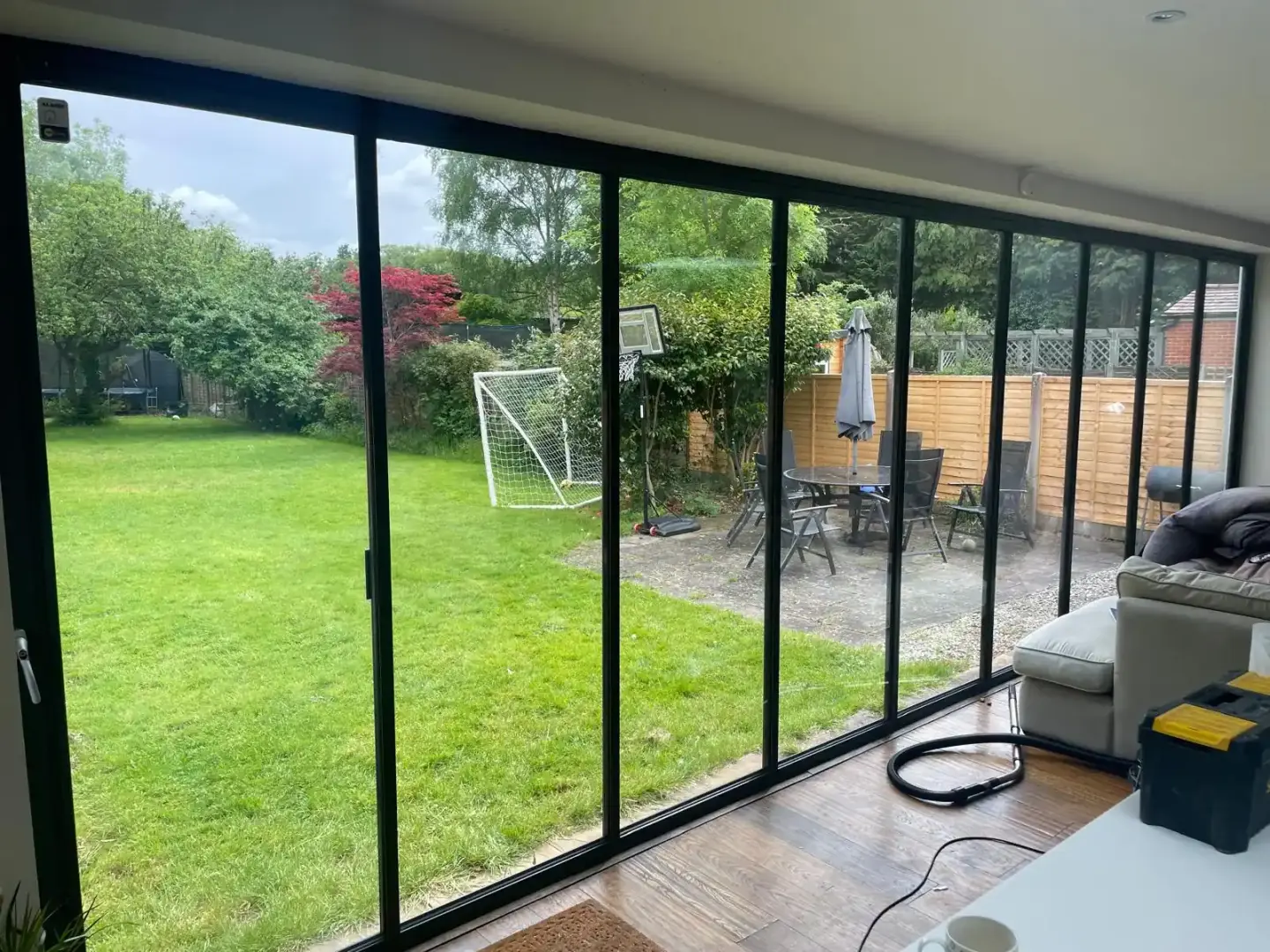
Panel weight limitations apply more strictly to slide and stack systems due to the additional folding hardware. Individual panels rarely exceed 1.8 metres in width, making them suitable for residential applications where panel handling remains manageable. Commercial-grade slide and stack systems can accommodate wider panels but require professional maintenance and adjustment.
Multiple Smaller Door Systems vs Single 6m Units
Installing two three-metre sliding doors instead of one six-metre system offers several practical advantages. Separate door systems allow independent operation, meaning mechanical problems with one unit don’t affect the other. Replacement costs also reduce substantially, as single three-metre doors cost less than half the price of comparable six-metre systems.
Structural requirements simplify with smaller door spans, often eliminating the need for structural steel lintels or reinforced openings. Standard cavity wall construction can typically support three-metre sliding doors without additional steelwork, reducing building costs and complexity. Smaller systems also offer more flexibility in panel configuration and hardware selection.
Visual continuity suffers when mullions separate door systems, creating vertical breaks that interrupt sightlines. Some homeowners accept this compromise for the practical benefits of smaller systems, particularly when architectural styles already feature strong vertical elements like timber framing or industrial metalwork.
About SunSeeker Doors
With over 20 years of experience, SunSeeker Doors remains at the forefront of door design with our quality-tested patio doors and related products, including the bespoke UltraSlim aluminium slide and pivot door system, Frameless Glass Doors, and Slimline Sliding Glass Doors. All of our doors are suitable for both internal and external use.
To request a free quotation, please use our online form. You may also contact 01582 492730, or email info@sunseekerdoors.co.uk if you have any questions.


