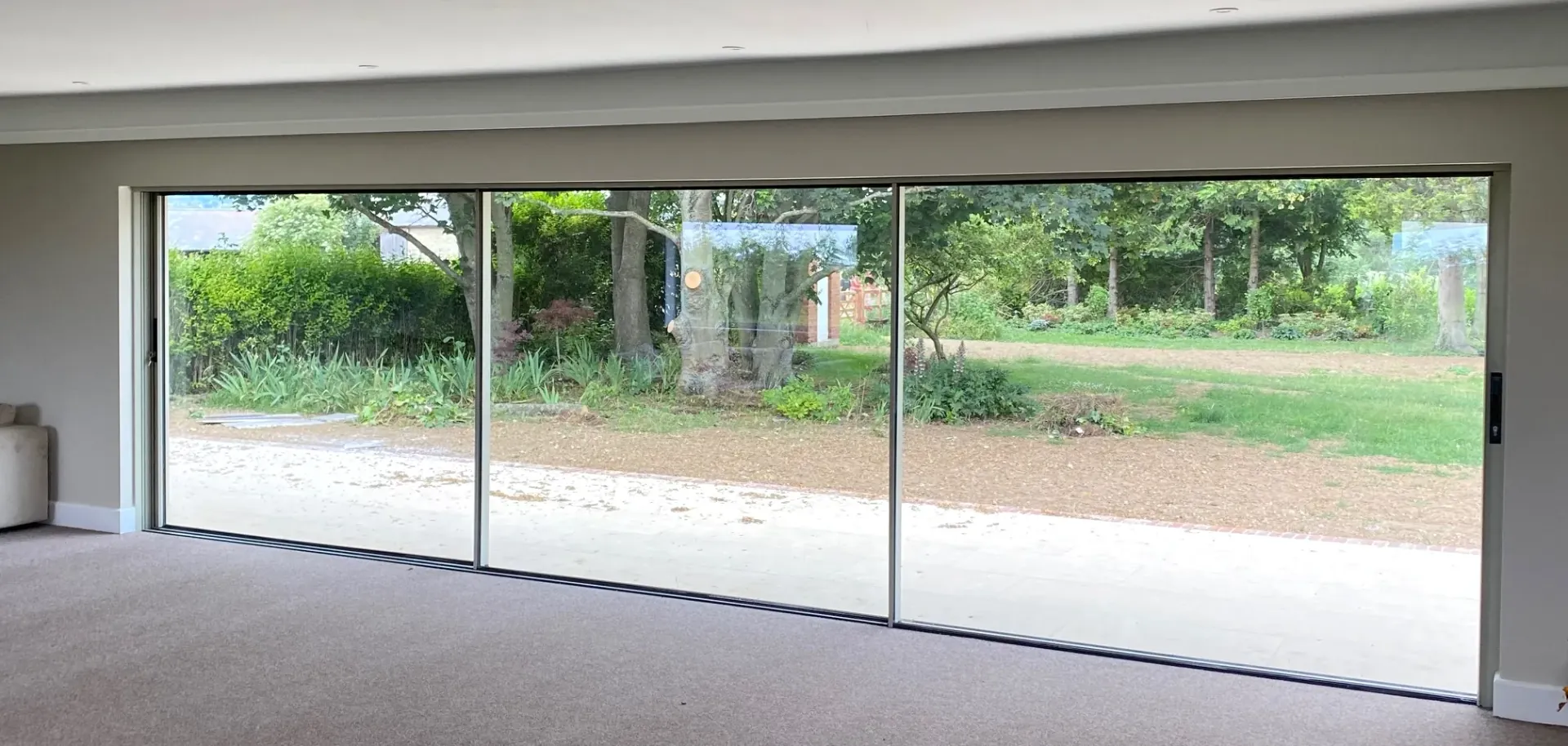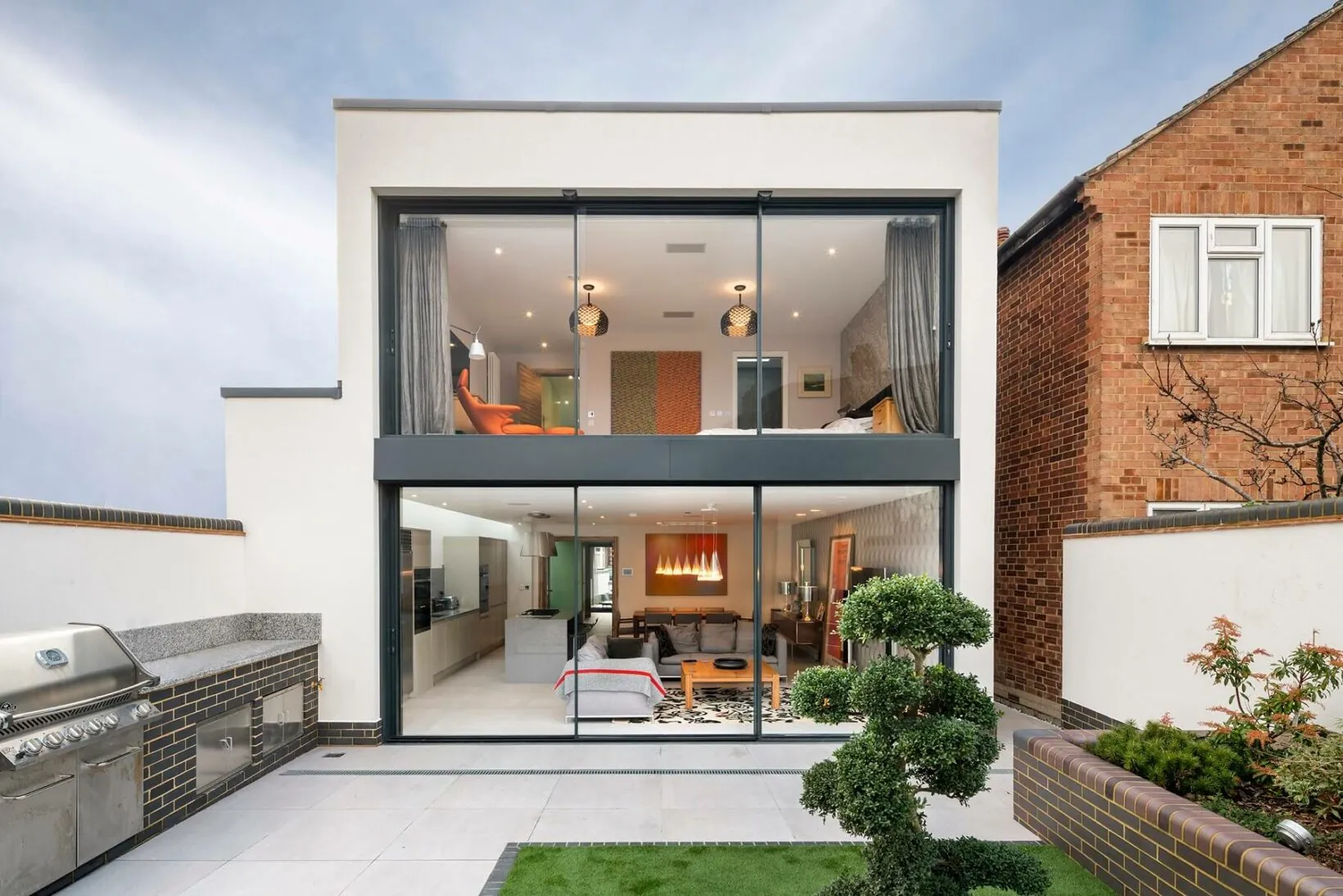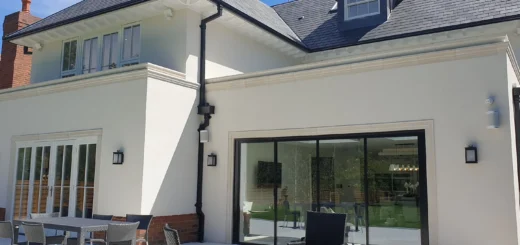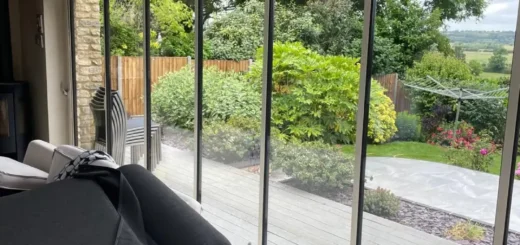5 Metre Sliding Doors: Materials, Design & Layout Guide
Table of Contents
5 Metre Sliding Door Configurations
Large-span glazing systems require careful planning to balance panel weights, opening styles and frame designs.
Three vs Four Panel Systems
Selecting between three and four panels for 5 metre sliding doors involves weighing several practical factors. Three-panel arrangements yield broader glass panes, measuring roughly 1.7 metres each, which let in more daylight and provide wider views. The trade-off comes from increased panel weights, often reaching 150kg or more per panel.

Four-panel configurations split the same opening width into smaller segments of about 1.25 metres each. 4 panel sliding doors reduce individual panel weights, making them smoother to operate. Smaller panels also need less frame depth, allowing for slimmer profiles where space is limited.
Double vs Triple Track Options
Double-track systems suit simpler opening patterns, with panels gliding past each other in pairs. The shallower frame depth proves valuable in period properties where wall thickness limits installation options. Triple-track designs offer more varied opening positions, letting panels stack three-deep when pushed aside.
Frame depths vary markedly between tracking options for 5m sliding doors. Slim profile sliding doors can reduce these measurements, though they can cost more.
Glass Specifications
Larger glass panels may demand specific safety features beyond standard glazing requirements. Low-iron glass options reduce the green tint visible in standard glass, though they add to the overall cost..
Frames and Features for 5m Sliding Doors
Material choices shape every aspect of large-span glazing performance, from thermal efficiency to long-term durability.
Best Frame Materials for 5m Sliding Doors
Metal sliding doors dominate the market for wider spans, with aluminium leading the pack. Raw aluminium weighs just one-third as much as steel while providing excellent structural stability for 5 metre sliding doors. Powder coated aluminium doors resist corrosion and scratches, with textured finishes hiding minor wear better than gloss options.
Steel frames excel in period properties where authentic sightlines matter more than weight. Their inherent strength allows for ultra-slim profiles, though installation costs rise due to the added structural support needed. At five-metre widths, steel frames often need additional reinforcement to prevent sagging.
Modern thermal break systems cut heat loss through metal frames by up to around 60%. Multiple-chamber designs separate the inner and outer frame sections using polyamide bars, which block thermal transfer while maintaining frame rigidity.

Thresholds in 5m Sliding Doors
Low-threshold designs present unique challenges in 5m slide doors. Standard threshold heights range from 15mm to 50mm, with taller options providing better weather resistance. Recessing thresholds into the floor creates a flush finish, though proper drainage becomes essential to prevent water pooling.
Wider spans need more sophisticated drainage channels to handle increased water volumes. Some 5m patio doors include multi-point drainage systems with internal gutters that direct water away from the opening. Secondary drainage ports prevent overflow during heavy rain, while brush seals deflect wind-driven moisture.
Flush thresholds require precise installation to maintain smooth operation. Level tolerances become stricter as span widths increase, with 5 metre sliding doors typically allowing no more than 2mm variation across the entire opening. Subsill systems help manage these tolerances while providing additional drainage pathways.
5m Sliding Doors Room by Room
Large-span glazing adds striking visual impact while improving natural light in various spaces throughout the home.
Kitchen Extensions
Kitchen extension sliding doors create large openings that merge cooking and garden spaces. Modern extensions often use 5 metre sliding doors along south-facing walls, paired with roof lanterns or clerestory windows to amplify natural light from multiple angles. Wall removal calculations must account for new load distributions, particularly in older properties where original foundations might need reinforcement.
Larger cooking spaces benefit from careful air flow planning. Wide openings help ventilate cooking odours, though mechanical extraction remains important for year-round use. Strategic placement of 5m patio doors opposite kitchen islands creates natural circulation patterns, drawing fresh air through the space.
L-shaped kitchen layouts work particularly well with 5 metre sliding doors positioned along the longer wall. This arrangement maintains sufficient space for wall units while opening up the dining area. Corner posts can be eliminated using glass-to-glass joints, though structural calculations become more complex without vertical supports.
Living Areas
Living room glazing presents unique opportunities for panoramic views and improved natural light. Full-width 5 metre sliding doors replace entire walls, creating unobstructed garden views. Furniture placement requires careful planning – allowing at least 1.5 metres of clear space for door operation while maintaining comfortable seating arrangements.
Solar gain management becomes essential in south-facing rooms. Specialist glass coatings block excess heat while maintaining light transmission. External shading options like retractable awnings or pergolas provide additional control without compromising the clean lines of 5m sliding doors.
Dining Rooms
Open-plan dining spaces gain flexibility through wide-span glazing. 5 metre sliding doors allow tables to be positioned closer to garden views without compromising on circulation space. Panel configurations can be adjusted seasonally – fully open during summer entertaining, partially open for ventilation during cooler months.
Design Tips for Large Sliding Systems
Successful use of wide-span glazing depends heavily on proportions, sightlines and structural support.
Height to Width Ratios
Ceiling heights need careful balancing when specifying 5 metre sliding doors. Standard residential floor-to-ceiling heights of 2.4 metres can appear squat against five-metre widths. Increasing room height to at least 2.7 metres creates more balanced proportions, while heights above 3 metres suit grand spaces like converted barns.
Heritage aluminium doors offer thinner frames that improve proportions in period properties. These systems feature stepped sightlines that mirror traditional wooden windows while providing modern thermal performance.
Calculating Ideal Heights
A common rule suggests multiplying the width by 0.6 to find minimum recommended ceiling heights. For 5m sliding patio doors, this translates to 3 metres – though architectural style and room purpose might push this higher or lower. Double-height spaces can accommodate ratios up to 1:1, creating walls of glass that draw eyes upward.
Stacking Space Requirements
Panel storage needs vary with door configuration and opening style. Three-panel 5 metre sliding doors need roughly 2 metres of stacking space when fully open, while four-panel systems require about 1.5 metres. Corner posts or fixed panels reduce these requirements but limit opening options.
Wall cavities can conceal stacked panels completely, though this requires extensive structural work. Pocket doors need precise alignment and regular maintenance to prevent binding. Load-bearing calculations become complex when removing wall sections to create pocket spaces, particularly in older properties where original walls provide structural support.
Converted Buildings
Traditional barns and outbuildings present unique challenges for 5 metre sliding doors. Original openings often need widening, requiring careful installation of steel support beams.
Exposed brick or stone walls need special attention to prevent moisture ingress around frames. Capillary gaps behind frames allow walls to breathe while directing water away from openings. Steel reinforcement plates spread loads evenly across traditional materials, preventing localised stress damage.
Original features like exposed beams or trusses influence frame positions and opening styles. Modern sliding systems can include traditional details like cross-braces or mullions, matching existing architectural elements. Glass specifications balance thermal performance with planning requirements – some conservation areas restrict the use of coated or tinted glass.
Pool Houses
Glazed pool enclosures need sophisticated environmental controls to manage condensation and chlorine exposure. Air handling systems maintain positive pressure inside pool houses, pushing moisture-laden air away from 5 metre sliding doors. Mechanical dehumidification prevents condensation forming on glass surfaces during temperature changes.
Frame finishes must withstand constant exposure to humid, chlorinated air. Anodised aluminium provides excellent corrosion resistance, while powder-coated finishes need regular maintenance to prevent deterioration. Hardware specifications focus on marine-grade stainless steel, particularly for running gear and locking mechanisms.
Temperature differentials between pool areas and outside air create challenging conditions for glazing systems. Double or triple glazing with warm-edge spacers prevents cold spots where condensation might form. Drainage channels in frame systems must handle higher moisture levels, with additional weep holes preventing water accumulation.
Building regulations stipulate specific safety requirements for pool-adjacent glazing. Toughened laminated glass prevents dangerous breakage, while multi-point locking systems secure wide openings. Non-slip flooring materials near 5m sliding doors maintain safety during wet conditions, with drainage grates preventing water pooling around thresholds.
Space Planning with 5 Metre Doors
Wide-span glazing brings specific spatial requirements that shape room layouts and garden designs.

Clearance Zones
Furniture placement around 5 metre sliding patio doors needs careful planning to maintain clear operation paths. Sofas and dining tables should sit at least 1.5 metres from door tracks, allowing comfortable passage when panels are open. Built-in joinery works well along adjacent walls, keeping primary circulation routes free while adding storage.
Garden Layout Tips
Planting schemes near 5 metre sliding doors should account for year-round views. Evergreen structural plants maintain winter interest, while deciduous specimens add seasonal variation without blocking light. Deep pergolas or overhanging plants help manage solar gain on south-facing glass.
Paving materials influence the visual connection between interior and exterior spaces. Large-format tiles laid in matching patterns inside and out draw eyes outward through 5m patio doors. Falls away from thresholds prevent water ingress, though drainage channels become essential with level thresholds.
Lighting designs can be a huge asset in extending glass wall use after dark. Up-lighting key plants creates depth, while subtle path lighting improves safety without glare on glass surfaces. Dimming systems help balance internal and external light levels, preventing reflections that turn 5 metre sliding doors into mirrors at night.
External power supplies need planning during groundwork phases. Floor sockets near thresholds power temporary heating or cooling, while armoured cables buried alongside drainage serve permanent garden features. Irrigation systems often run alongside door tracks, though careful design prevents spray hitting glass surfaces.
Garden structures like pergolas or verandas provide valuable shelter near wide openings. Fixed canopies protect from rain without blocking light, while retractable awnings offer flexible shade control. Structural calculations must account for wind loads on 5 metre sliding doors – exposed locations might need additional bracing or wind breaks.
Level changes between interior and exterior spaces need careful management. Raised patios might reduce excavation depths but create issues with door threshold heights. Step-free access requirements often influence finished floor levels, particularly in new-build projects where building regulations mandate level thresholds.
About SunSeeker Doors
With over 20 years of experience, SunSeeker Doors remains at the forefront of door design with our quality-tested patio doors and related products, including the bespoke UltraSlim aluminium slide and pivot door system, Frameless Glass Doors, and Slimline Sliding Glass Doors. All of our doors are suitable for both internal and external use.
To request a free quotation, please use our online form. You may also contact 01582 492730, or email info@sunseekerdoors.co.uk if you have any questions.




