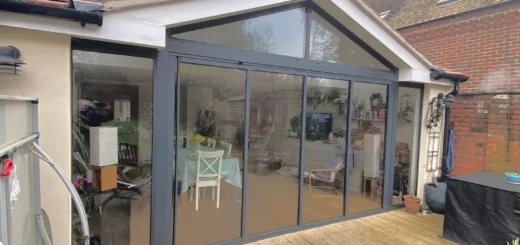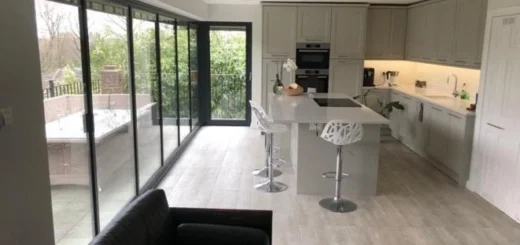4 Metre Sliding Doors: Design and Selection Guide
Table of Contents
Sliding doors spanning four metres offer remarkable width for modern homes, making them increasingly popular among British homeowners seeking to open up their living spaces.
Panel Configurations for 4 Metre Sliding Doors
Selecting the right panel layout for your 4 metre sliding doors is an important step, as panel count shapes everything from opening widths to ease of use.
Two Panel Systems
Moving a single large panel across a 4 metre opening requires careful thought about daily practicality. While double-glazed panels at this width provide stunning views when closed, their substantial weight demands robust handles and smooth-rolling mechanisms for comfortable operation. Glass panels in two-panel systems typically measure around two metres each, creating an impressive wall of glass that slides with surprising ease when properly specified.
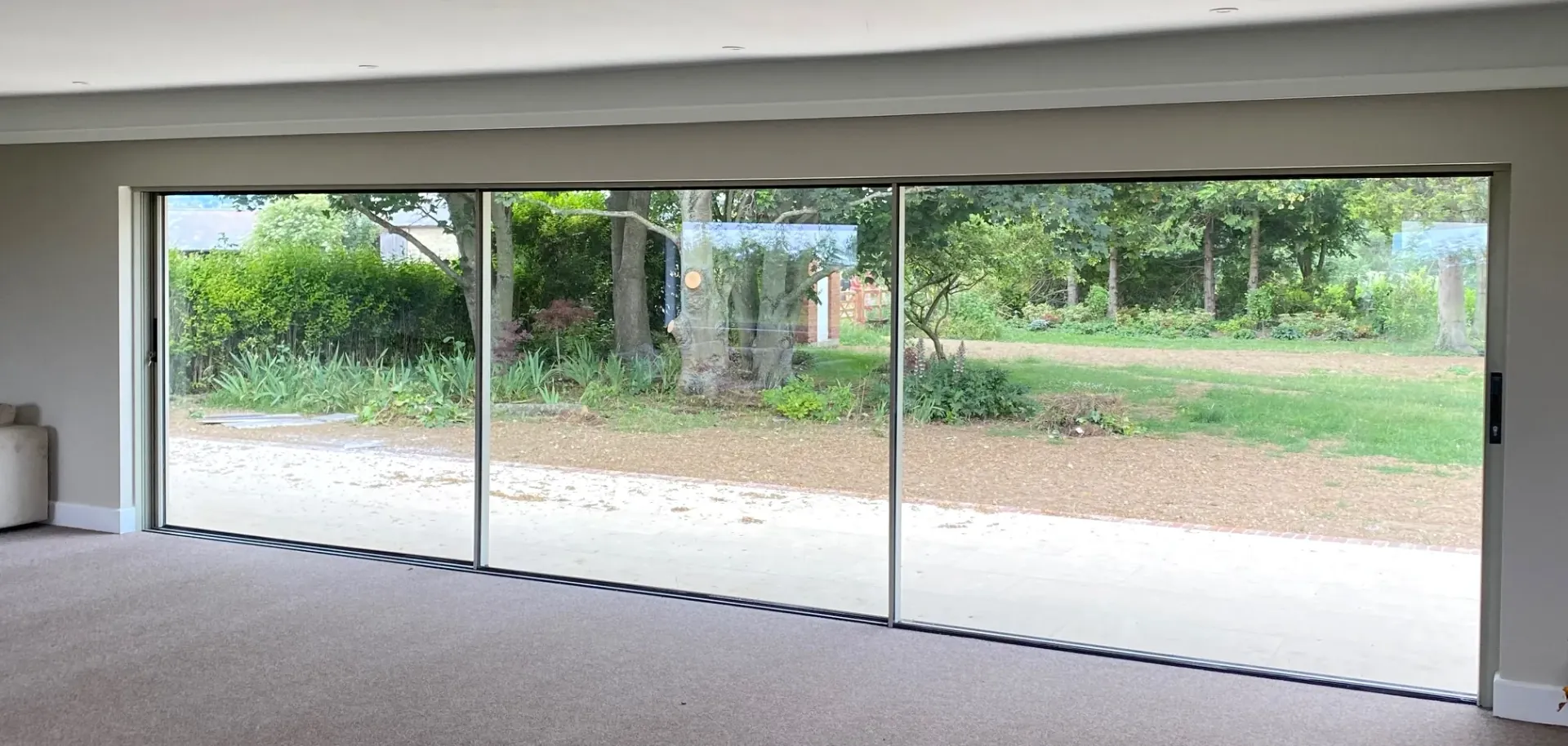
Three Panel Configurations
3 panel sliding doors divide 4 metre spaces into more manageable sections without sacrificing the clean lines of wider glass panels. The central panel usually operates as the primary sliding section, while fixed side panels maintain structural stability. This layout lets you partially open the doors for ventilation without moving the entire system, giving you more control over airflow and access.
Four Panel Options
4 panel sliding doors split the total width into smaller, lighter sections that glide smoothly along the track system. Dividing 4 metre sliding doors into quarters creates panels of approximately one metre each, making them notably easier to operate than wider alternatives. The multi-panel design also provides flexible opening options – you might slide just one panel for quick garden access or push all mobile panels aside to fully merge your indoor and outdoor spaces.
Track Configuration
The track layout underpins smooth operation regardless of panel count. Modern bottom-running tracks distribute weight evenly across the floor, while precision-engineered top guides keep panels aligned during movement. Stainless steel wheels with sealed bearings ensure reliable sliding even with daily use, though proper maintenance remains essential for long-term performance.
Glass in 4m Sliding Doors
Advanced materials and precision components work together in 4 metre sliding doors to maintain stability while allowing smooth movement of substantial glass panels.
Glass Thickness Requirements
The sheer size of 4 metre sliding patio doors necessitates careful glass specification to prevent bowing or flexing. Double-glazed units in these systems typically need glass panes of at least 6mm thickness, with a 16mm argon-filled cavity between them. Toughened safety glass provides essential strength, while low-emissivity coatings help regulate internal temperatures. Modern minimal frame sliding doors push this further, requiring even thicker glass to maintain rigidity without the support of chunky frames.
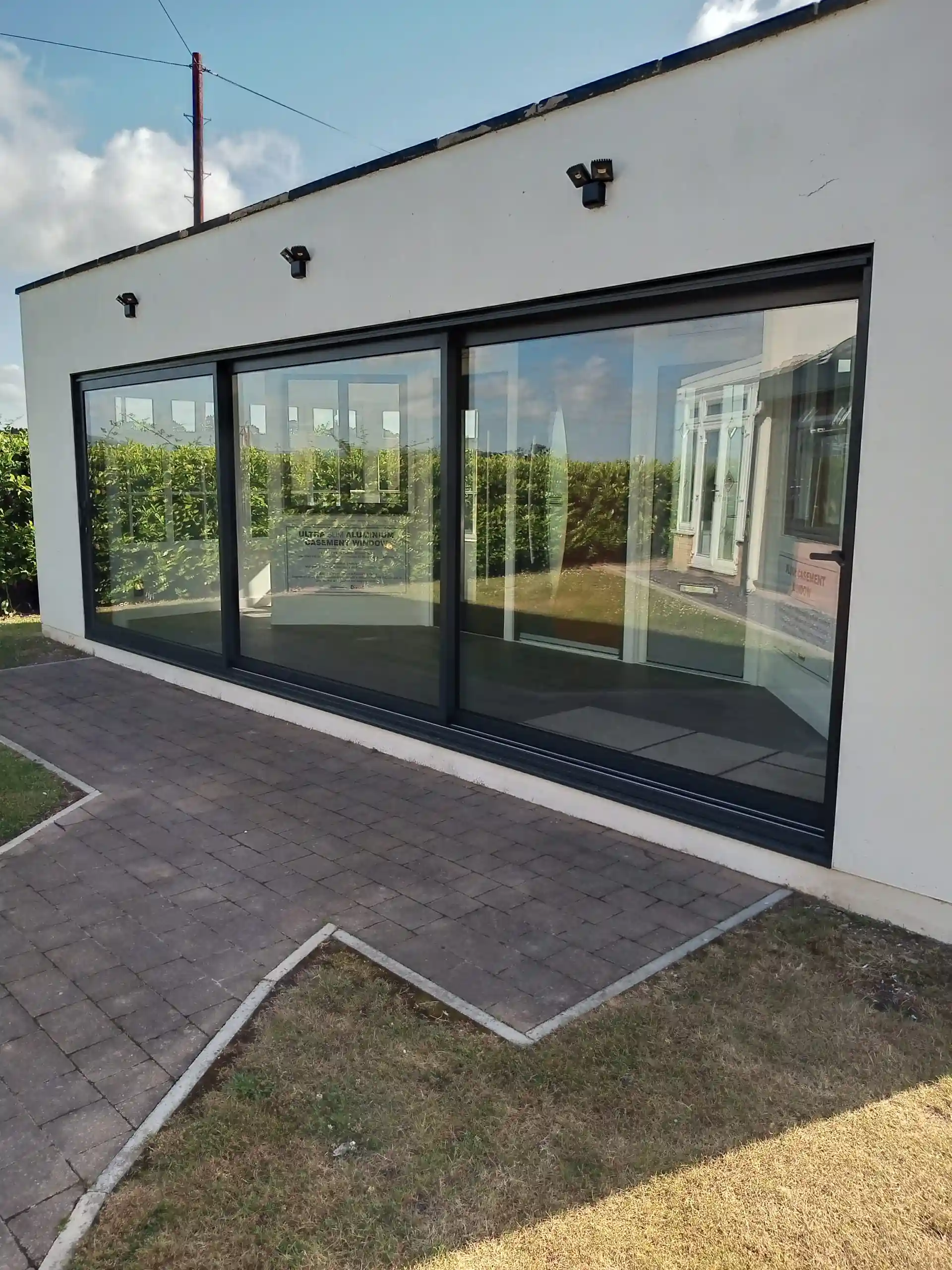
Track System Design
Proper weight distribution becomes paramount when handling glass panels of this scale. Premium 4m sliding doors rely on precision-engineered bottom tracks, fitted with stainless steel runners that support loads upwards of 200kg per panel. Advanced bearing systems reduce friction, allowing panels to glide smoothly despite their substantial mass. Zero threshold sliding doors achieve this while maintaining step-free access, through specially designed flush tracks that channel water away from the interior.
Frame Material Selection
Aluminium frames remain the top choice for 4m sliding patio doors, offering an ideal balance of strength and visual appeal. Thermally broken profiles prevent heat loss through the frame itself, with polyamide barriers creating distinct temperature zones. Steel reinforcement within key structural points adds stability without increasing visible frame width, particularly important across wider spans where wind loads place extra demands on the system.
The thermal efficiency of 4 metre sliding doors depends heavily on component quality. Modern glass coatings block up to 80% of solar heat while allowing natural light to flood in. Multi-chamber frame designs trap pockets of air, reducing heat transfer between inside and outside. High-performance gaskets compress firmly when doors are closed, forming reliable seals that keep draughts at bay.
Operating Mechanics
Sliding systems at this width demand precisely aligned components to maintain smooth operation year after year. Adjustable rollers allow fine-tuning of panel height and closing pressure, ensuring consistent performance as buildings settle. Multi-point locking mechanisms engage at several points along the frame height, providing secure closure without requiring excessive force to operate. Brush seals between panels reduce air infiltration while allowing easy movement, with pile heights carefully selected based on gap tolerances.
4 Metre Sliding Doors in Architecture
Wide-span glass panels reshape how we design and use modern living spaces, with 4 metre sliding doors becoming increasingly common in British homes.
Room Proportions
The visual weight of 4 metre sliding doors needs careful balancing against ceiling heights and room depths. Spaces should extend at least 5 metres back from the opening to maintain comfortable proportions, while ceiling heights below 2.4 metres might feel overpowered by such wide glazing. Many kitchen extension sliding doors now span the full width of rear walls, creating striking glass facades that need thoughtful internal layouts to feel properly integrated with the living space.
Optimal Placement
Positioning 4m sliding doors requires careful attention to surrounding architecture and views. South-facing installations benefit from deeper overhangs or pergolas to manage summer sun, while east or west orientations might need solar control glass to maintain comfort throughout the day. The direction of panel movement should align with natural circulation paths – sliding panels towards the most-used seating or dining areas helps the space work better for daily life.
Open Plan Applications
Modern homes often use 4m sliding patio doors to divide larger spaces while maintaining visual connections. When used between a kitchen and garden room, these wide openings let you separate spaces for temperature control or noise management while keeping sight lines open. The ability to fully retract the doors creates flexible spaces that adapt to different seasons and occasions.
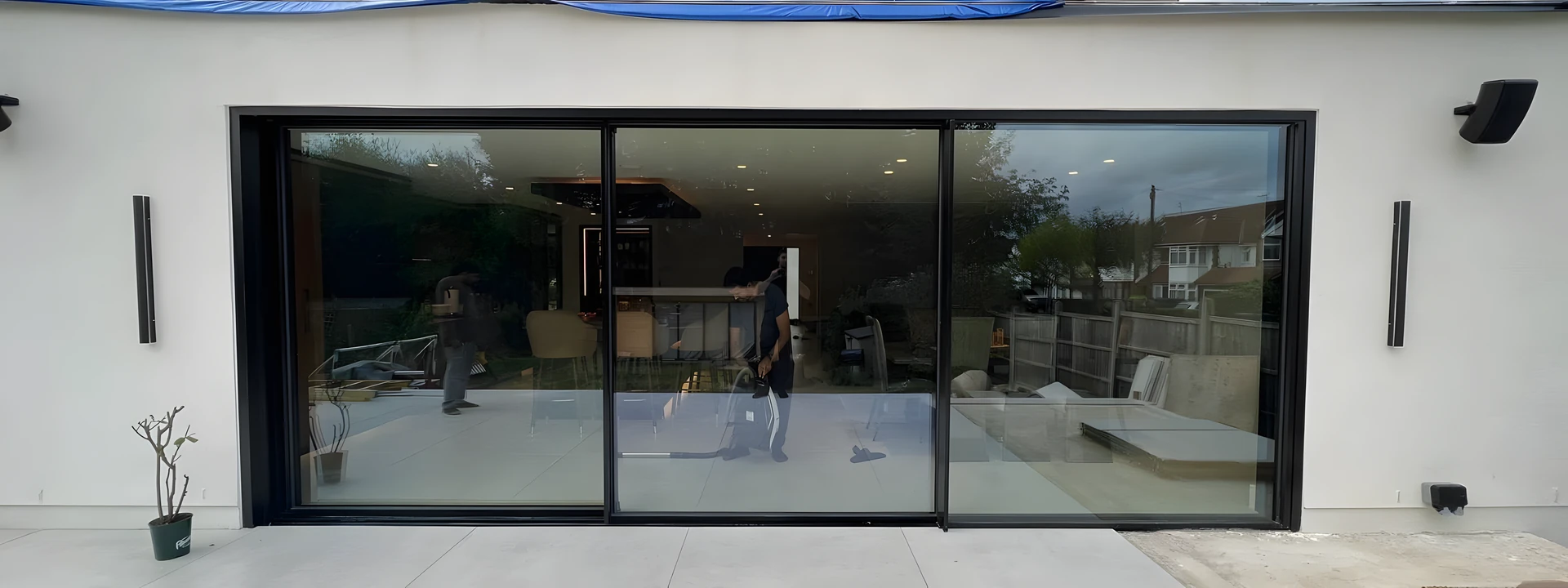
The placement of 4 metre sliding doors relative to the sun’s path shapes how natural light moves through your space. Morning sun through east-facing glass energises breakfast areas, while western orientations can create eye-catching evening lighting. North-facing installations provide consistent, glare-free illumination ideal for home offices or art spaces, though they might need higher-performance glass to maintain warmth in winter.
Framing Views
Wide glass panels excel at capturing specific landscape features or garden focal points. Setting 4m sliding doors at a slight angle might better frame a particular view, though this requires extra care with drainage and threshold design. The height of fixed elements like garden walls or raised beds seen through the glass should complement the door proportions, creating layered views that draw the eye outward.
Performance and Climate Control with 4m Sliding Doors
Managing temperature and comfort across wide glass spans requires sophisticated technology and careful specification. Modern 4 metre sliding doors combine multiple systems to maintain pleasant indoor conditions year-round.
Thermal Break Systems
High-performance thermal breaks in 4m patio doors create distinct temperature zones within the frame profiles. Advanced polyamide barriers, ranging from 28mm to 42mm in width, prevent cold from transferring through the aluminium structure. The latest systems sometimes use multiple chambers within these barriers, trapping additional air pockets that boost insulation values. Premium large sliding doors might include extra thermal breaks in the outer frame sections, particularly beneficial in exposed coastal locations or north-facing installations.
Solar Management
Glass specification plays a vital part in regulating heat gain through 4 metre sliding doors. Modern coating technology can block up to around 75% of solar energy while maintaining excellent clarity and natural light transmission. Self-cleaning glass options reduce maintenance needs on these expansive surfaces, with special coatings that react with sunlight to break down dirt particles. Low-iron glass improves clarity across 4m sliding patio doors, removing the slight green tint visible in standard glass.
The position of different coating layers within double-glazed units demands careful planning. Hard coatings applied during glass manufacture offer durability but might slightly reduce light transmission. Soft coatings provide superior thermal performance yet need protection within the glazing cavity. Combinations of different coatings on separate surfaces can fine-tune the balance between solar control and heat retention.
Energy Performance
U-values for 4 metre sliding doors vary depending on frame design and glass specification. Premium systems achieve overall U-values around 1.4 W/m²K, with the glass itself performing even better at approximately 1.1 W/m²K. Argon gas filling between panes improves these figures compared to air, while warm-edge spacer bars reduce heat loss around the perimeter of each glazed unit.
Threshold Options
Floor track design makes a substantial difference to everyday usability of 4m sliding doors. Rebated thresholds offer excellent weather resistance but create a small step. Flush thresholds eliminate level changes yet need careful drainage design, especially in exposed locations. Hidden drainage channels within the track itself carry away any water that might penetrate the outer seals, while brush strips between panels reduce air movement without impeding smooth operation.
Climate Management
Seasonal temperature swings place varying demands on 4 metre sliding doors throughout the year. Summer ventilation patterns benefit from multi-panel configurations that allow partial opening for controlled air movement. Winter performance relies more heavily on thermal break efficiency and glazing specification, with some systems incorporating additional seals that compress when doors are closed. Proper adjustment of running gear compensates for subtle frame expansion and contraction between seasons, maintaining consistent operation regardless of temperature.
Weather Protection
British weather patterns require robust sealing systems in sliding doors of this size. Multi-point locks pull panels tight against weather strips, while overlapping frame sections create multi-stage barriers against wind-driven rain. Drainage paths through the bottom tracks need careful design to handle heavy downpours without compromising the walking surface. Some premium systems include pressure-equalisation chambers that reduce the force of wind gusts on seals and gaskets.
About SunSeeker Doors
With over 20 years of experience, SunSeeker Doors remains at the forefront of door design with our quality-tested patio doors and related products, including the bespoke UltraSlim aluminium slide and pivot door system, Frameless Glass Doors, and Slimline Sliding Glass Doors. All of our doors are suitable for both internal and external use.
To request a free quotation, please use our online form. You may also contact 01582 492730, or email info@sunseekerdoors.co.uk if you have any questions.


